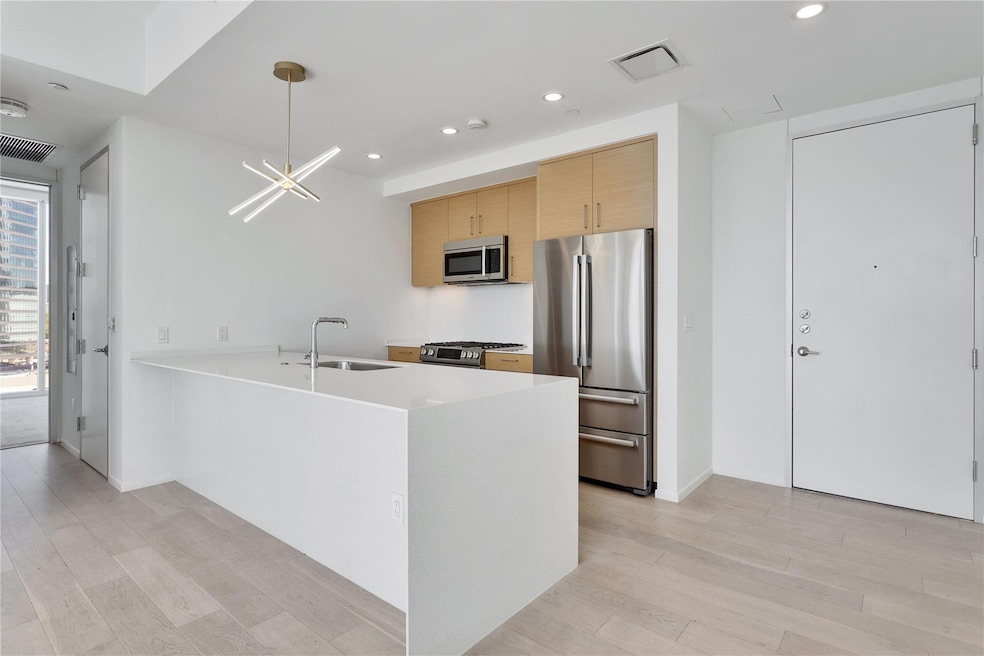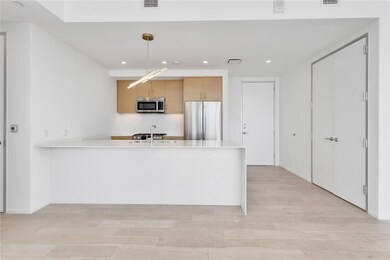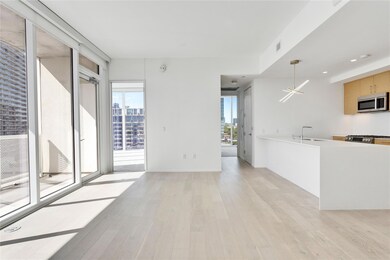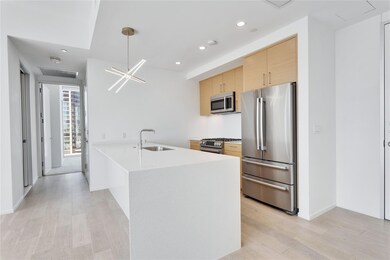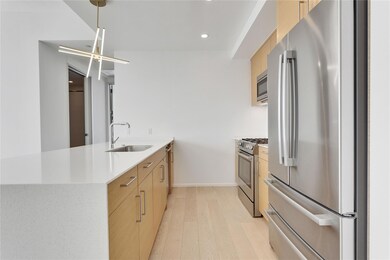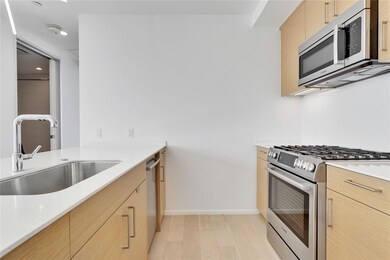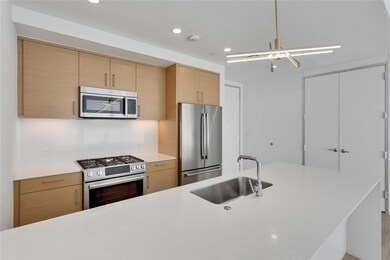The Independent 301 West Ave Unit 1001 Austin, TX 78701
Market District NeighborhoodHighlights
- Concierge
- Fitness Center
- Heated Infinity Pool
- Mathews Elementary School Rated A
- Building Security
- 4-minute walk to Ann and Roy Butler Hike and Bike Trail
About This Home
Located along Shoal Creek, the Independent is an easy walk to Trader Joe’s, Whole Foods, the Lady Bird Lake hike & bike trail, and numerous coffee shops, restaurants, retail stores and nightlife experiences. The Independent offers 24/7 concierge service and 2 full floors of amenities including a heated pool with expansive outdoor terrace, gas grills, game room + kid's playground, dog run + grooming station, 3 guest suites, fitness center + yoga studio, business center, conference rooms, owner's lounge with catering kitchen, and movie theater.
Listing Agent
Urbanspace Brokerage Phone: (512) 457-8884 License #0724177 Listed on: 05/16/2025

Condo Details
Home Type
- Condominium
Est. Annual Taxes
- $17,576
Year Built
- Built in 2019
Lot Details
- Northwest Facing Home
- Security Fence
- Landscaped
Parking
- 1 Car Garage
- Secured Garage or Parking
- Community Parking Structure
Property Views
- Lake
Home Design
- Pillar, Post or Pier Foundation
- Mixed Roof Materials
- Concrete Siding
Interior Spaces
- 1,026 Sq Ft Home
- 1-Story Property
- Insulated Windows
Kitchen
- Built-In Electric Oven
- Gas Cooktop
- Microwave
- Dishwasher
- Stainless Steel Appliances
- Disposal
Flooring
- Wood
- Carpet
- Tile
Bedrooms and Bathrooms
- 2 Main Level Bedrooms
- 2 Full Bathrooms
Home Security
Pool
- Heated Infinity Pool
- Spa
Outdoor Features
- Deck
- Covered patio or porch
Location
- City Lot
Schools
- Mathews Elementary School
- O Henry Middle School
- Austin High School
Utilities
- Central Heating and Cooling System
- Vented Exhaust Fan
- High Speed Internet
- Cable TV Available
Listing and Financial Details
- Security Deposit $4,750
- Tenant pays for all utilities
- The owner pays for association fees
- 12 Month Lease Term
- $65 Application Fee
- Assessor Parcel Number 01070037020000
Community Details
Overview
- Property has a Home Owners Association
- 365 Units
- The Independent Subdivision
- Community Lake
Amenities
- Concierge
- Courtyard
- Game Room
- Business Center
- Meeting Room
Recreation
- Park
- Dog Park
Pet Policy
- Pet Deposit $500
- Dogs and Cats Allowed
Security
- Building Security
- Controlled Access
- Fire and Smoke Detector
- Fire Sprinkler System
Map
About The Independent
Source: Unlock MLS (Austin Board of REALTORS®)
MLS Number: 2972218
APN: 900991
- 301 West Ave Unit 4703
- 301 West Ave Unit 1705
- 301 West Ave Unit 1207
- 301 West Ave Unit 2306
- 301 West Ave Unit 3802
- 301 West Ave Unit 2003
- 301 West Ave Unit 4103
- 301 West Ave Unit 1702
- 301 West Ave Unit 2001
- 301 West Ave Unit 1603
- 301 West Ave Unit 2101
- 301 West Ave Unit 1301
- 301 West Ave Unit 3805
- 301 West Ave Unit 5602
- 360 Nueces St Unit 3406
- 360 Nueces St Unit 3903
- 360 Nueces St Unit 1805
- 360 Nueces St Unit 3807
- 360 Nueces St Unit 1903
- 360 Nueces St Unit 3602
- 301 West Ave Unit 1103
- 301 West Ave Unit 3003
- 301 West Ave Unit 5303
- 301 West Ave Unit 2902
- 301 West Ave Unit 2808
- 301 West Ave Unit 5203
- 301 West Ave Unit 1203
- 301 West Ave Unit 1202
- 301 West Ave Unit 2506
- 301 West Ave Unit 2309
- 404 Rio Grande St Unit FL1-ID287
- 404 Rio Grande St Unit FL1-ID102
- 404 Rio Grande St Unit FL3-ID101
- 360 Nueces St Unit 1904
- 404 Rio Grande St
- 360 Nueces St Unit 4209
- 360 Nueces St Unit 3702
- 222 West Ave Unit 2111
- 222 West Ave Unit 1802
- 222 West Ave Unit 1907
