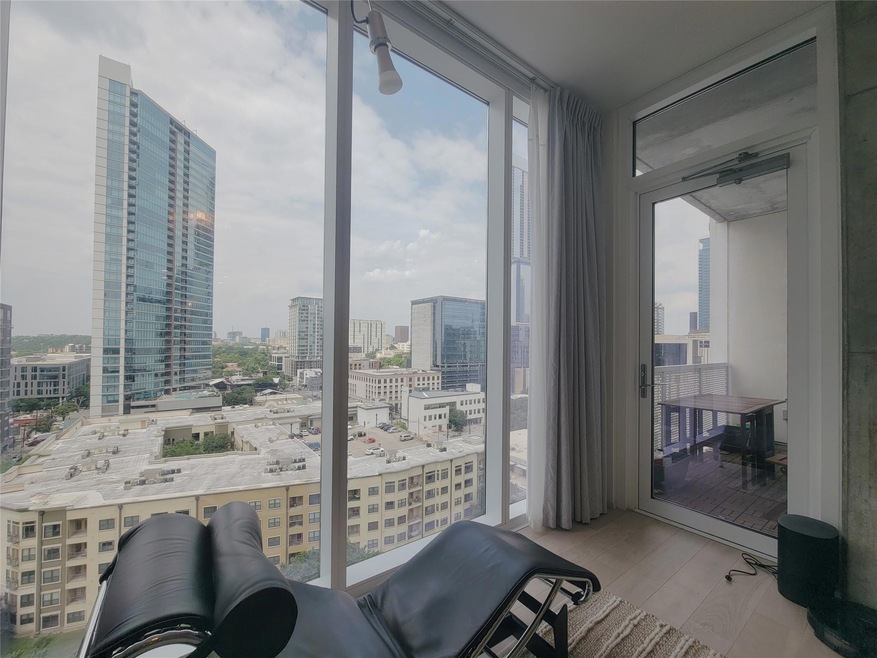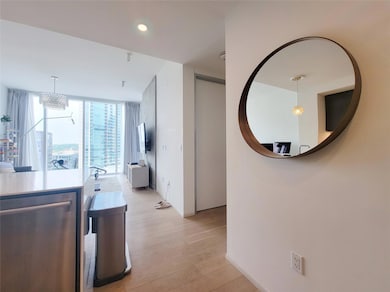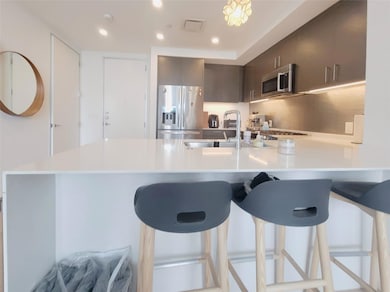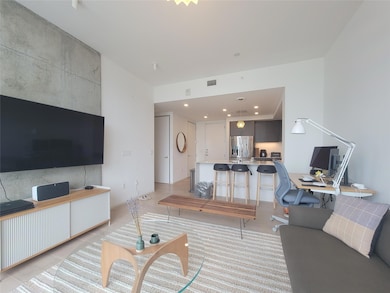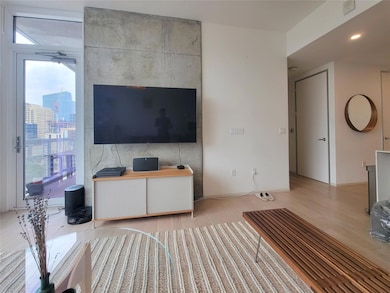The Independent 301 West Ave Unit 1203 Austin, TX 78701
Market District NeighborhoodHighlights
- Concierge
- Fitness Center
- Home Theater
- Mathews Elementary School Rated A
- Building Security
- 4-minute walk to Ann and Roy Butler Hike and Bike Trail
About This Home
Amenities are on floors 9 and 34. Concierge will give you an access card with driver's license exchange. Tenant is responsible for the $500 HOA required move-in fee. Charming 1-bedroom, 1-bathroom condo with a delightful north-facing view awaits your lease at the sought-after Independent building! Enjoy the convenience of strolling to Trader Joe's, Whole Foods, Lady Bird Lake, and numerous shops and restaurants. This lovely condo is bathed in natural light and showcases hardwood floors, quartz countertops, stainless steel appliances, solar shades, and a generous private balcony. You'll also have the luxury of an assigned parking space in the garage. The Independent offers two full floors of amenities, including a pool, gym, movie theater, boardroom, guest suites, a dog grooming station and area, outdoor grilling spaces, and a pool table—making it the perfect place to call home.
Listing Agent
Compass RE Texas, LLC Brokerage Phone: (512) 575-3644 License #0727425 Listed on: 05/11/2025

Condo Details
Home Type
- Condominium
Est. Annual Taxes
- $8,872
Year Built
- Built in 2018
Parking
- 1 Car Garage
- Parking Lot
- Community Parking Structure
Home Design
- Concrete Roof
- Concrete Siding
Interior Spaces
- 679 Sq Ft Home
- 1-Story Property
- Drapes & Rods
- Aluminum Window Frames
- Home Theater
Kitchen
- Built-In Oven
- Built-In Gas Range
- Microwave
- Dishwasher
Flooring
- Wood
- Carpet
- Tile
Bedrooms and Bathrooms
- 1 Main Level Bedroom
- 1 Full Bathroom
Laundry
- Dryer
- Washer
Schools
- Mathews Elementary School
- O Henry Middle School
- Austin High School
Additional Features
- Sustainability products and practices used to construct the property include see remarks
- North Facing Home
- City Lot
- High Speed Internet
Listing and Financial Details
- Security Deposit $3,400
- Tenant pays for all utilities
- The owner pays for association fees
- 12 Month Lease Term
- $50 Application Fee
- Assessor Parcel Number 01070037220000
Community Details
Overview
- Property has a Home Owners Association
- 100 Units
- Independent Condos Subdivision
- Property managed by independant
Amenities
- Concierge
- Community Barbecue Grill
- Business Center
- Meeting Room
- Lounge
- Community Mailbox
Recreation
- Community Playground
- Dog Park
- Trails
Pet Policy
- Pet Deposit $600
- Pet Amenities
- Dogs and Cats Allowed
- Medium pets allowed
Security
- Building Security
- Resident Manager or Management On Site
- Gated Community
Map
About The Independent
Source: Unlock MLS (Austin Board of REALTORS®)
MLS Number: 9409612
APN: 901011
- 301 West Ave Unit 4703
- 301 West Ave Unit 1705
- 301 West Ave Unit 1207
- 301 West Ave Unit 2306
- 301 West Ave Unit 3802
- 301 West Ave Unit 2003
- 301 West Ave Unit 4103
- 301 West Ave Unit 1702
- 301 West Ave Unit 2001
- 301 West Ave Unit 1603
- 301 West Ave Unit 2101
- 301 West Ave Unit 1301
- 301 West Ave Unit 3805
- 301 West Ave Unit 5602
- 360 Nueces St Unit 3406
- 360 Nueces St Unit 3903
- 360 Nueces St Unit 1805
- 360 Nueces St Unit 3807
- 360 Nueces St Unit 1903
- 360 Nueces St Unit 3602
- 301 West Ave Unit 1103
- 301 West Ave Unit 3003
- 301 West Ave Unit 5303
- 301 West Ave Unit 2902
- 301 West Ave Unit 2808
- 301 West Ave Unit 1001
- 301 West Ave Unit 5203
- 301 West Ave Unit 1202
- 301 West Ave Unit 2506
- 301 West Ave Unit 2309
- 404 Rio Grande St Unit FL1-ID287
- 404 Rio Grande St Unit FL1-ID102
- 404 Rio Grande St Unit FL3-ID101
- 360 Nueces St Unit 1904
- 404 Rio Grande St
- 360 Nueces St Unit 4209
- 360 Nueces St Unit 3702
- 222 West Ave Unit 2111
- 222 West Ave Unit 1802
- 222 West Ave Unit 1907
