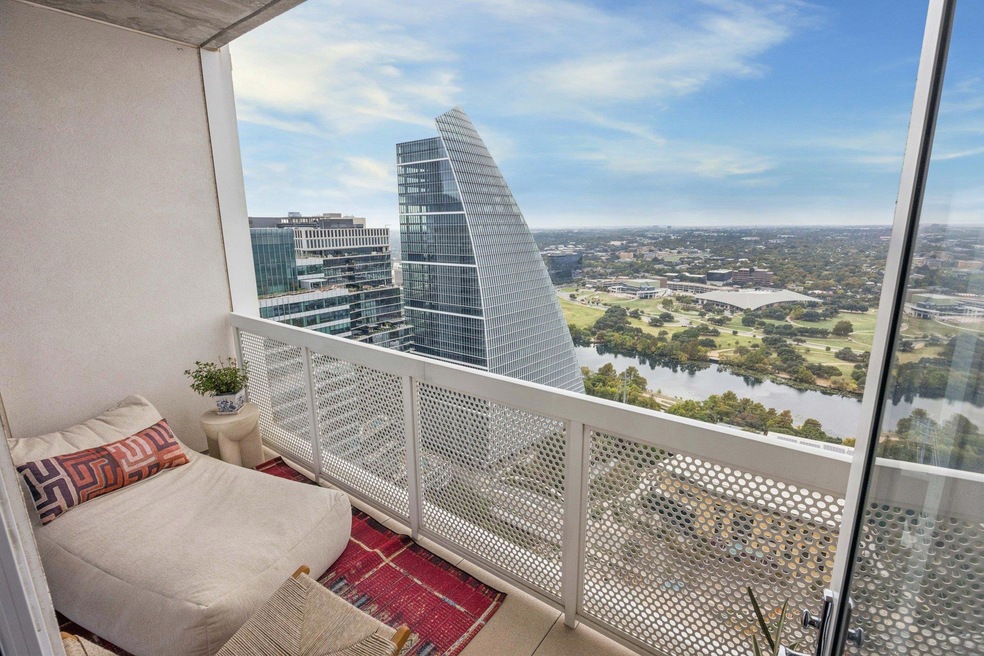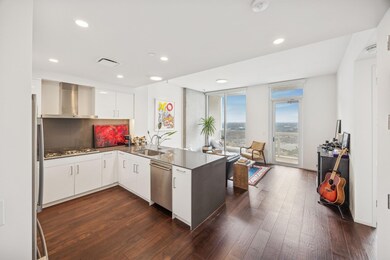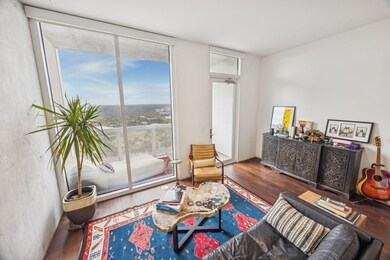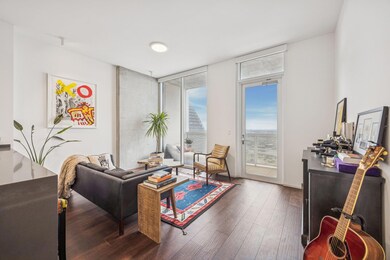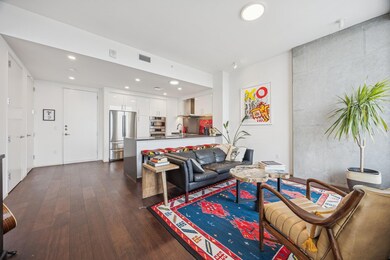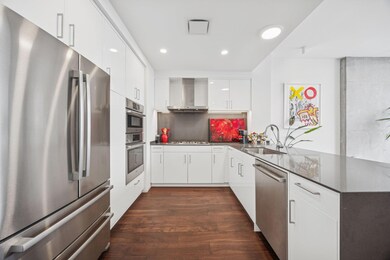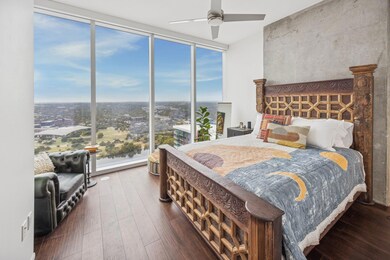The Independent 301 West Ave Unit 3506 Austin, TX 78701
Market District NeighborhoodHighlights
- Concierge
- Lake Front
- Heated Pool
- Mathews Elementary School Rated A
- Fitness Center
- 4-minute walk to Ann and Roy Butler Hike and Bike Trail
About This Home
Enjoy breathtaking views from this 1/1 at The Independent. With over 20,000 square feet of amenities spanning across two levels of the building, The Independent offers the most significant and diverse set of health, recreational, professional, and entertainment accommodations in Austin. Enjoy a vibrant and energetic 9th floor amenities deck, and relax in a refined 34th floor owner’s retreat. Probably, the best amenities among the new buildings in Austin. Situated at West Avenue, it is within walking distance of many downtown attractions, including the Seaholm District, the Central Library, and some of the most desired downtown restaurants and bars.
Listing Agent
Urbanspace Brokerage Phone: (512) 457-8884 License #0633478 Listed on: 11/18/2025

Condo Details
Home Type
- Condominium
Est. Annual Taxes
- $12,403
Year Built
- Built in 2019
Lot Details
- Lake Front
- South Facing Home
- Sprinkler System
- Wooded Lot
Parking
- 1 Car Garage
- Reserved Parking
- Community Parking Structure
Property Views
- River
- Lake
- Hills
Home Design
- Pillar, Post or Pier Foundation
- Mixed Roof Materials
- Concrete Siding
Interior Spaces
- 794 Sq Ft Home
- 1-Story Property
- High Ceiling
- Solar Screens
- Stacked Washer and Dryer
Kitchen
- Gas Cooktop
- Quartz Countertops
Flooring
- Wood
- Tile
Bedrooms and Bathrooms
- 1 Primary Bedroom on Main
- 1 Full Bathroom
- Double Vanity
Home Security
Accessible Home Design
- No Interior Steps
- Stepless Entry
- No Carpet
Eco-Friendly Details
- Sustainability products and practices used to construct the property include see remarks
Outdoor Features
- Heated Pool
Schools
- Mathews Elementary School
- O Henry Middle School
- Austin High School
Utilities
- Central Heating and Cooling System
- Heating System Uses Natural Gas
- High Speed Internet
Listing and Financial Details
- Security Deposit $4,200
- Tenant pays for all utilities
- The owner pays for association fees
- 12 Month Lease Term
- $75 Application Fee
- Assessor Parcel Number 01070039100000
Community Details
Overview
- Property has a Home Owners Association
- 363 Units
- The Independent Subdivision
Amenities
- Concierge
- Community Barbecue Grill
- Game Room
- Business Center
- Meeting Room
- Planned Social Activities
- Bike Room
Recreation
- Community Playground
- Dog Park
- Trails
Pet Policy
- Pet Amenities
- Medium pets allowed
Security
- Fire and Smoke Detector
Map
About The Independent
Source: Unlock MLS (Austin Board of REALTORS®)
MLS Number: 6644531
APN: 901199
- 301 West Ave Unit 1603
- 301 West Ave Unit 2708
- 301 West Ave Unit 2105
- 301 West Ave Unit 2003
- 301 West Ave Unit 3802
- 301 West Ave Unit 1301
- 301 West Ave Unit 4103
- 301 West Ave Unit 2201
- 301 West Ave Unit 3805
- 301 West Ave Unit 3004
- 301 West Ave Unit 4607
- 360 Nueces St Unit 1306
- 360 Nueces St Unit 2105
- 360 Nueces St Unit 2401
- 360 Nueces St Unit 1703
- 360 Nueces St Unit 2802
- 360 Nueces St Unit 3608
- 360 Nueces St Unit 3701
- 360 Nueces St Unit 1411
- 360 Nueces St Unit 4203
- 301 West Ave Unit 2708
- 301 West Ave Unit 2007
- 301 West Ave Unit 5006
- 301 West Ave Unit 4401
- 301 West Ave Unit 1409
- 301 West Ave Unit 1802
- 301 West Ave Unit 5604
- 301 West Ave Unit 3003
- 301 West Ave Unit Suite 4900
- 404 Rio Grande St Unit FL0-ID303
- 404 Rio Grande St Unit FL1-ID287
- 404 Rio Grande St Unit FL1-ID102
- 404 Rio Grande St
- 360 Nueces St Unit 1304
- 360 Nueces St Unit 2401
- 360 Nueces St Unit 2006
- 360 Nueces St Unit 2607
- 222 West Ave Unit 1911
- 801 W 5th St
- 202 Nueces St Unit 1906
