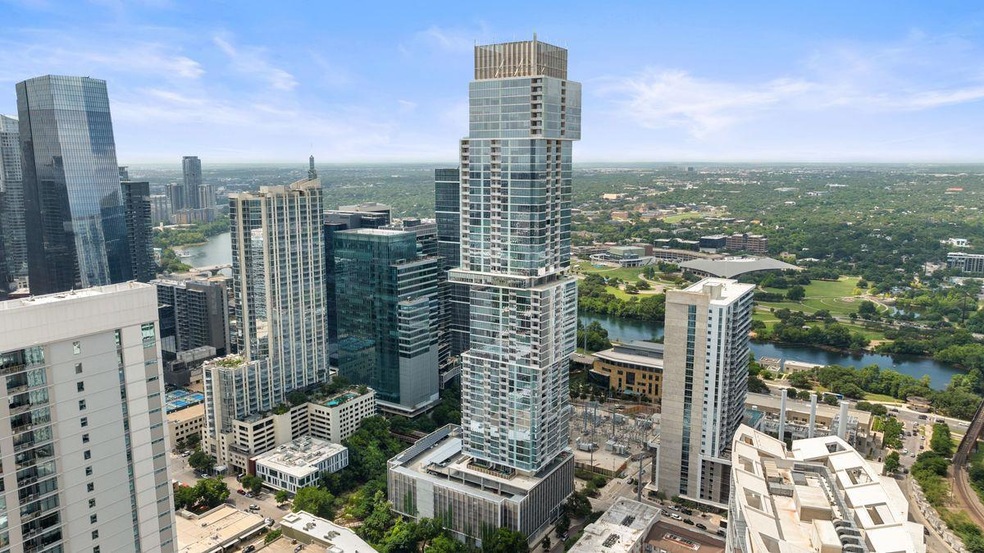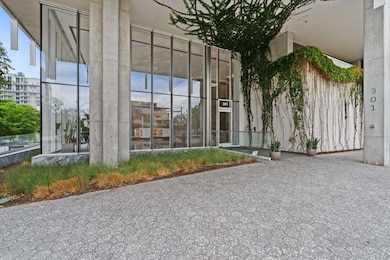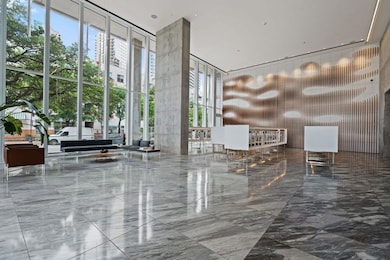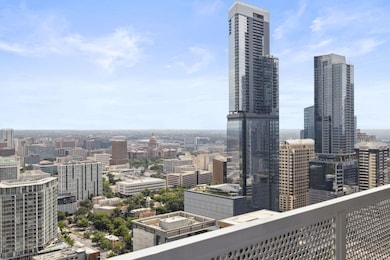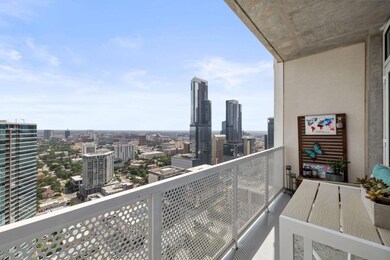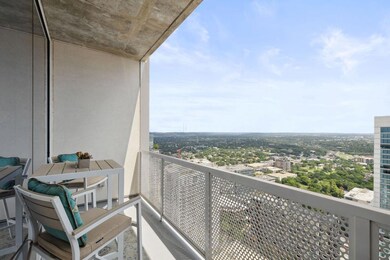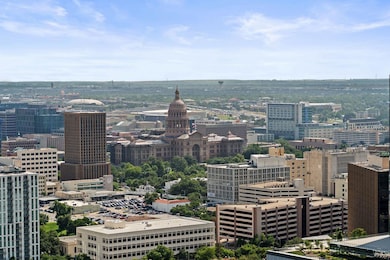The Independent 301 West Ave Unit 3802 Austin, TX 78701
Market District NeighborhoodEstimated payment $8,822/month
Highlights
- Concierge
- Fitness Center
- City View
- Mathews Elementary School Rated A
- Media Room
- 4-minute walk to Ann and Roy Butler Hike and Bike Trail
About This Home
Experience elevated living at The Independent, soaring high above downtown Austin, this stunning 2BR/2BA residence on the 38th floor delivers the ultimate blend of luxury, design, and unmatched views. Floor-to-ceiling windows frame panoramic vistas of the city skyline with unobstructed views of the Texas State Capitol Building, a true rarity in Austin’s high-rise market. Unlike units on the corner and western side of the building, this unit gives you incredible sunrise views and cooler evenings to enjoy the view, keeping the shades up, without needing to block out the view and afternoon sun. The open-concept living and dining areas are filled with natural light and flow seamlessly into a sleek modern kitchen featuring high-end appliances, quartz countertops, and custom cabinetry, perfect for entertaining or quiet evenings at home. The spacious primary suite offers a spa-inspired bathroom and a generous walk-in closet, while the secondary bedroom and full bath provide flexibility for guests or a home office. A private balcony invites you to take in Austin’s most iconic views, from sunrise to sunset. Building amenities include: - 24-hour concierge & security
- State-of-the-art fitness center & yoga studio
- Sky deck with infinity-edge pool overlooking the city
- Indoor/outdoor lounge areas
- Owner’s clubroom & conference facilities
- Dog park & children's playroom
- Guest suites for visiting family & friends Perfectly positioned in the heart of the Seaholm District, steps from Lady Bird Lake, Whole Foods, Trader Joe’s, vibrant dining, and Austin’s cultural core, 301 West Ave #3802 is your opportunity to live above it all in one of Austin’s most coveted addresses.
Listing Agent
Kuper Sotheby's Int'l Realty Brokerage Phone: (512) 944-5977 License #0541437 Listed on: 06/09/2025

Property Details
Home Type
- Condominium
Est. Annual Taxes
- $19,902
Year Built
- Built in 2018
Lot Details
- Home fronts a stream
- North Facing Home
HOA Fees
- $1,001 Monthly HOA Fees
Parking
- 2 Car Garage
- Reserved Parking
Property Views
- Hills
Home Design
- Membrane Roofing
Interior Spaces
- 1,322 Sq Ft Home
- 1-Story Property
- Ceiling Fan
- Recessed Lighting
- Window Treatments
- Media Room
Kitchen
- Breakfast Bar
- Gas Cooktop
- Free-Standing Range
- Microwave
- Dishwasher
- Stainless Steel Appliances
- Disposal
Flooring
- Wood
- Tile
Bedrooms and Bathrooms
- 2 Main Level Bedrooms
- Walk-In Closet
- 2 Full Bathrooms
- Double Vanity
- Soaking Tub
- Separate Shower
Home Security
Outdoor Features
Schools
- Mathews Elementary School
- O Henry Middle School
- Austin High School
Utilities
- Central Heating and Cooling System
- Vented Exhaust Fan
- Electric Water Heater
- Phone Available
Listing and Financial Details
- Assessor Parcel Number The Independent Condominiums Unit 3802
Community Details
Overview
- Association fees include common area maintenance, insurance, maintenance structure, trash
- Independent Condos Association
- Built by Balfour Beatty
- The Independent Subdivision
Amenities
- Concierge
- Community Kitchen
- Business Center
- Lounge
Recreation
- Dog Park
Security
- Fire and Smoke Detector
Map
About The Independent
Home Values in the Area
Average Home Value in this Area
Tax History
| Year | Tax Paid | Tax Assessment Tax Assessment Total Assessment is a certain percentage of the fair market value that is determined by local assessors to be the total taxable value of land and additions on the property. | Land | Improvement |
|---|---|---|---|---|
| 2025 | $19,902 | $1,070,423 | $53,752 | $1,016,671 |
| 2023 | $18,583 | $1,186,966 | $53,752 | $1,133,214 |
| 2022 | $21,734 | $1,100,511 | $0 | $0 |
| 2021 | $21,777 | $1,000,465 | $53,751 | $946,714 |
| 2020 | $21,403 | $997,891 | $53,751 | $944,140 |
| 2018 | $1,113 | $50,249 | $38,464 | $11,785 |
Property History
| Date | Event | Price | List to Sale | Price per Sq Ft |
|---|---|---|---|---|
| 11/05/2025 11/05/25 | Price Changed | $1,175,000 | 0.0% | $889 / Sq Ft |
| 11/05/2025 11/05/25 | For Sale | $1,175,000 | -3.3% | $889 / Sq Ft |
| 10/29/2025 10/29/25 | Off Market | -- | -- | -- |
| 10/03/2025 10/03/25 | Price Changed | $1,215,000 | -4.7% | $919 / Sq Ft |
| 10/02/2025 10/02/25 | For Sale | $1,275,000 | 0.0% | $964 / Sq Ft |
| 09/25/2025 09/25/25 | Off Market | -- | -- | -- |
| 09/03/2025 09/03/25 | Price Changed | $1,275,000 | -1.9% | $964 / Sq Ft |
| 08/20/2025 08/20/25 | Price Changed | $1,300,000 | -1.9% | $983 / Sq Ft |
| 07/24/2025 07/24/25 | Price Changed | $1,325,000 | -1.9% | $1,002 / Sq Ft |
| 06/09/2025 06/09/25 | For Sale | $1,350,000 | -- | $1,021 / Sq Ft |
Purchase History
| Date | Type | Sale Price | Title Company |
|---|---|---|---|
| Special Warranty Deed | -- | -- | |
| Special Warranty Deed | -- | None Available |
Source: Unlock MLS (Austin Board of REALTORS®)
MLS Number: 6148189
APN: 901219
- 301 West Ave Unit 1603
- 301 West Ave Unit 2708
- 301 West Ave Unit 2105
- 301 West Ave Unit 2003
- 301 West Ave Unit 1301
- 301 West Ave Unit 4103
- 301 West Ave Unit 4906
- 301 West Ave Unit 2201
- 301 West Ave Unit 3805
- 301 West Ave Unit 3004
- 301 West Ave Unit 4607
- 360 Nueces St Unit 1306
- 360 Nueces St Unit 2105
- 360 Nueces St Unit 2401
- 360 Nueces St Unit 1703
- 360 Nueces St Unit 2802
- 360 Nueces St Unit 3608
- 360 Nueces St Unit 1411
- 360 Nueces St Unit 4203
- 360 Nueces St Unit 3504
- 301 West Ave Unit 2708
- 301 West Ave Unit 2007
- 301 West Ave Unit 1409
- 301 West Ave Unit 5006
- 301 West Ave Unit 4906
- 301 West Ave Unit 3506
- 301 West Ave Unit 4401
- 301 West Ave Unit 3004
- 301 West Ave Unit 5604
- 301 West Ave Unit 3606
- 301 West Ave Unit Suite 4900
- 404 Rio Grande St Unit FL0-ID303
- 404 Rio Grande St Unit FL1-ID102
- 404 Rio Grande St Unit FL1-ID287
- 404 Rio Grande St
- 360 Nueces St Unit 911
- 360 Nueces St Unit 4008
- 360 Nueces St Unit 2401
- 360 Nueces St Unit 2006
- 360 Nueces St Unit 2607
