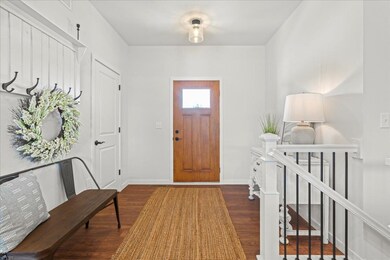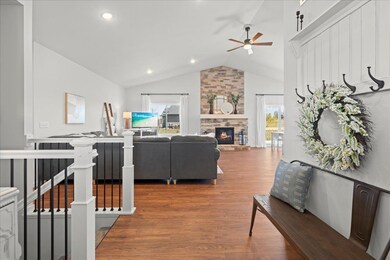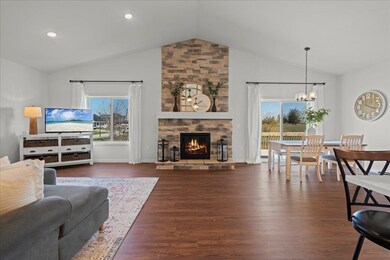
301 Wildcat Ct Shellsburg, IA 52332
Highlights
- Golf Course View
- Vaulted Ceiling
- 3 Car Attached Garage
- Family Room with Fireplace
- Solid Surface Countertops
- Laundry Room
About This Home
As of June 2022Better Than New And Bursting With Character and Class! This stunning 5 bedroom/3 bath home was built in 2021 with the finest of finishes. You're sure to love the open concept with 2,158 sf on the main base. The kitchen is fully upgraded with quartz counters, ample custom cabinetry, soft close drawers, new appliances with gas stove and a large dining area with views through the glass sliders to the golf course. The living room is very welcoming featuring a wall height stone fireplace, vaulted ceiling and luxury vinyl plank throughout. The gorgeous owner's suite is spacious with a walk in closet and bathroom with tiled shower and double sinks. There are 3 very spacious bedrooms and an additional bonus room off of the dining area which is perfect for a home office/den, play room, or could be converted to another bedroom. The lower level has an additional 1,800 sf finished with two bedrooms and a family room/recreation room and a deluxe bar for get togethers with family and friends. The main floor laundry and drop zone take you into the 810 sf garage (heated) which anyone is sure to love. Please call your favorite realtor for a showing today. Sellers prefer a mid-August closing or close now and a rent back until mid-August.
Last Agent to Sell the Property
Karen Steffes Homes, LLC License #B6059300 Listed on: 04/26/2022
Home Details
Home Type
- Single Family
Est. Annual Taxes
- $5,048
Year Built
- Built in 2021
Lot Details
- 0.34 Acre Lot
- Lot Dimensions are 100x149.54
Home Design
- Shingle Roof
- Vinyl Siding
Interior Spaces
- 3,985 Sq Ft Home
- Vaulted Ceiling
- Ceiling Fan
- Multiple Fireplaces
- Electric Fireplace
- Gas Fireplace
- Family Room with Fireplace
- Living Room with Fireplace
- Golf Course Views
- Partially Finished Basement
- Sump Pump
- Fire and Smoke Detector
Kitchen
- Free-Standing Range
- Built-In Microwave
- Solid Surface Countertops
- Disposal
Bedrooms and Bathrooms
- 5 Bedrooms
- 3 Full Bathrooms
Laundry
- Laundry Room
- Laundry on main level
- Washer
Parking
- 3 Car Attached Garage
- Heated Garage
- Garage Door Opener
Schools
- Vinton / Shellsburg Elementary And Middle School
- Vinton / Shellsburg High School
Utilities
- Central Air
- Heating System Uses Gas
- Gas Water Heater
Community Details
- Built by Abode Construction
- Gardemann's 6Th Addition Lot 8 Subdivision
Listing and Financial Details
- Assessor Parcel Number 19011020
Ownership History
Purchase Details
Home Financials for this Owner
Home Financials are based on the most recent Mortgage that was taken out on this home.Purchase Details
Purchase Details
Home Financials for this Owner
Home Financials are based on the most recent Mortgage that was taken out on this home.Purchase Details
Home Financials for this Owner
Home Financials are based on the most recent Mortgage that was taken out on this home.Purchase Details
Home Financials for this Owner
Home Financials are based on the most recent Mortgage that was taken out on this home.Purchase Details
Home Financials for this Owner
Home Financials are based on the most recent Mortgage that was taken out on this home.Purchase Details
Home Financials for this Owner
Home Financials are based on the most recent Mortgage that was taken out on this home.Purchase Details
Home Financials for this Owner
Home Financials are based on the most recent Mortgage that was taken out on this home.Similar Homes in Shellsburg, IA
Home Values in the Area
Average Home Value in this Area
Purchase History
| Date | Type | Sale Price | Title Company |
|---|---|---|---|
| Warranty Deed | $450,000 | None Listed On Document | |
| Quit Claim Deed | -- | Vollertsen Britt & Gorsline Pc | |
| Warranty Deed | -- | None Available | |
| Quit Claim Deed | -- | None Available | |
| Warranty Deed | $245,000 | None Available | |
| Warranty Deed | $257,500 | None Available | |
| Warranty Deed | $26,000 | None Available | |
| Warranty Deed | $1,000 | None Available |
Mortgage History
| Date | Status | Loan Amount | Loan Type |
|---|---|---|---|
| Open | $427,500 | New Conventional | |
| Previous Owner | $249,375 | New Conventional | |
| Previous Owner | $25,000 | Credit Line Revolving | |
| Previous Owner | $205,500 | New Conventional | |
| Previous Owner | $25,500 | Credit Line Revolving | |
| Previous Owner | $183,000 | New Conventional | |
| Previous Owner | $206,000 | New Conventional | |
| Previous Owner | $26,821 | Future Advance Clause Open End Mortgage |
Property History
| Date | Event | Price | Change | Sq Ft Price |
|---|---|---|---|---|
| 06/03/2022 06/03/22 | Sold | $450,000 | -2.2% | $113 / Sq Ft |
| 04/29/2022 04/29/22 | Pending | -- | -- | -- |
| 04/26/2022 04/26/22 | For Sale | $460,000 | +75.2% | $115 / Sq Ft |
| 06/15/2016 06/15/16 | Sold | $262,500 | 0.0% | $72 / Sq Ft |
| 06/15/2016 06/15/16 | Sold | $262,500 | 0.0% | $72 / Sq Ft |
| 04/04/2016 04/04/16 | Pending | -- | -- | -- |
| 03/30/2016 03/30/16 | Pending | -- | -- | -- |
| 03/30/2016 03/30/16 | For Sale | $262,500 | -2.6% | $72 / Sq Ft |
| 08/24/2015 08/24/15 | For Sale | $269,500 | -- | $74 / Sq Ft |
Tax History Compared to Growth
Tax History
| Year | Tax Paid | Tax Assessment Tax Assessment Total Assessment is a certain percentage of the fair market value that is determined by local assessors to be the total taxable value of land and additions on the property. | Land | Improvement |
|---|---|---|---|---|
| 2024 | $7,314 | $432,900 | $39,000 | $393,900 |
| 2023 | $7,612 | $432,900 | $39,000 | $393,900 |
| 2022 | $5,364 | $391,800 | $31,200 | $360,600 |
| 2021 | $5,364 | $282,100 | $31,200 | $250,900 |
| 2020 | $4,688 | $244,800 | $24,200 | $220,600 |
| 2019 | $4,650 | $244,800 | $24,200 | $220,600 |
| 2018 | $4,474 | $243,000 | $22,900 | $220,100 |
| 2017 | $4,520 | $243,000 | $22,900 | $220,100 |
| 2016 | $4,600 | $233,600 | $22,000 | $211,600 |
| 2015 | $4,600 | $233,600 | $22,000 | $211,600 |
| 2014 | $4,754 | $241,000 | $0 | $0 |
Agents Affiliated with this Home
-
Karen Steffes

Seller's Agent in 2022
Karen Steffes
Karen Steffes Homes, LLC
(319) 215-2080
78 Total Sales
-
Bev Green

Seller's Agent in 2016
Bev Green
Realty87
(319) 310-4040
92 Total Sales
-
asdf asdf
a
Seller Co-Listing Agent in 2016
asdf asdf
NON-MEMBER
-
Donald Fieldhouse
D
Buyer's Agent in 2016
Donald Fieldhouse
Cedar Rapids Area Association of REALTORS
(239) 774-6598
4,916 Total Sales
Map
Source: Northeast Iowa Regional Board of REALTORS®
MLS Number: NBR20221688
APN: 19011020
- 211 Wildcat Trail SW
- 203 Maxwell Dr SW
- 404 Main St SW
- 6127 32nd Ave Unit Lot 3
- 204 Northgate St NW
- 208 Northgate St NW
- 210 Northgate St NW
- Lot 14 Wildcat Estate
- 3152 66th St
- 3387 64th St
- 3182 62nd St
- 2777 Creekview Trail
- 4565 Meadow Creek Dr
- 842 Indigo Dr
- 819 Indigo Dr
- 834 Indigo Dr
- 935 Indigo Dr
- 927 Indigo Dr
- 826 Indigo Dr
- 737 Indigo Dr






