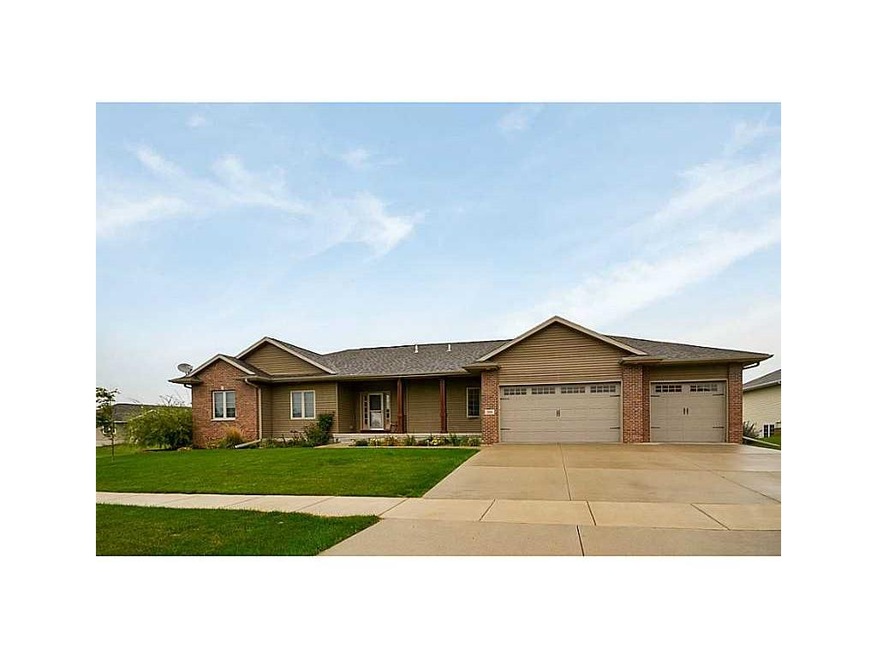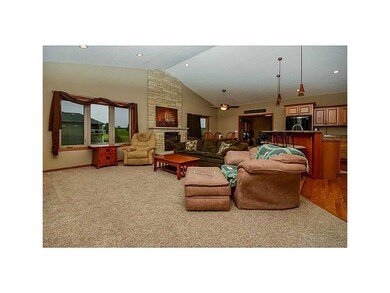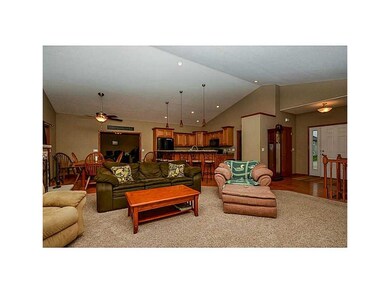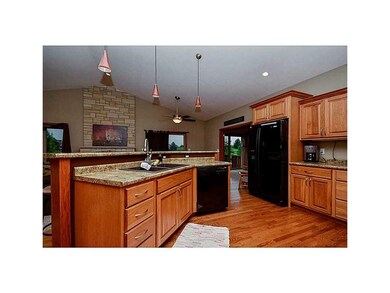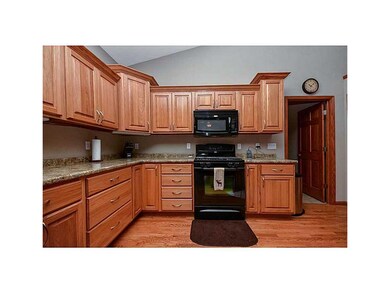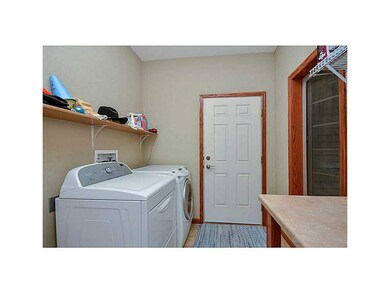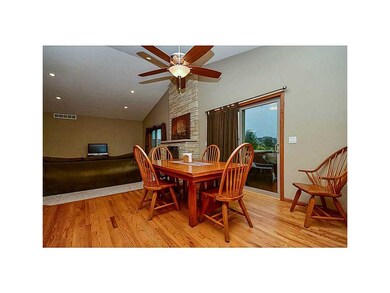
301 Wildcat Ct Shellsburg, IA 52332
Highlights
- Deck
- Vaulted Ceiling
- Hydromassage or Jetted Bathtub
- Recreation Room
- Ranch Style House
- Great Room with Fireplace
About This Home
As of June 2022Less than 15 minutes from CR you can enjoy the luxuries of this 2005 custom built ranch home. The impressive 17' stone wall and mantel surrounding the gas fireplace makes a great first impression. Spacious layout featuring cathedral ceilings, beautiful hickory kitchen dove tail drawers and cabinets, large breakfast bar, gorgeous hickory wood floors and 6 panel doors. Large mudroom and laundry just as you enter the home from the garage. Inviting sun room and deck with nice golf course view. The mostly finished basement offers a 4th conforming bedroom, full bath, large rec/family room and custom built bar. Master bathroom with dual sinks and whirlpool spa tub. Oversized 3 stall garage with room to spare for your golf cart. Tranquil setting in the midst of fine homes making sure your size home will stand out from the crowd. Priced well below comparable CR homes and lower taxes make for an incredible value!
Home Details
Home Type
- Single Family
Est. Annual Taxes
- $4,754
Year Built
- 2005
Lot Details
- 0.34 Acre Lot
- Cul-De-Sac
Home Design
- Ranch Style House
- Brick Exterior Construction
- Poured Concrete
- Frame Construction
- Vinyl Construction Material
Interior Spaces
- Vaulted Ceiling
- Gas Fireplace
- Great Room with Fireplace
- Family Room
- Combination Kitchen and Dining Room
- Recreation Room
- Basement Fills Entire Space Under The House
Kitchen
- Eat-In Kitchen
- Breakfast Bar
- Range
- Microwave
- Dishwasher
- Disposal
Bedrooms and Bathrooms
- 4 Bedrooms | 3 Main Level Bedrooms
- Hydromassage or Jetted Bathtub
Parking
- 3 Car Garage
- Garage Door Opener
Outdoor Features
- Deck
Utilities
- Forced Air Cooling System
- Heating System Uses Gas
- Gas Water Heater
- Water Softener is Owned
- Satellite Dish
- Cable TV Available
Community Details
- Built by Hancock
Ownership History
Purchase Details
Home Financials for this Owner
Home Financials are based on the most recent Mortgage that was taken out on this home.Purchase Details
Purchase Details
Home Financials for this Owner
Home Financials are based on the most recent Mortgage that was taken out on this home.Purchase Details
Home Financials for this Owner
Home Financials are based on the most recent Mortgage that was taken out on this home.Purchase Details
Home Financials for this Owner
Home Financials are based on the most recent Mortgage that was taken out on this home.Purchase Details
Home Financials for this Owner
Home Financials are based on the most recent Mortgage that was taken out on this home.Purchase Details
Home Financials for this Owner
Home Financials are based on the most recent Mortgage that was taken out on this home.Purchase Details
Home Financials for this Owner
Home Financials are based on the most recent Mortgage that was taken out on this home.Similar Homes in Shellsburg, IA
Home Values in the Area
Average Home Value in this Area
Purchase History
| Date | Type | Sale Price | Title Company |
|---|---|---|---|
| Warranty Deed | $450,000 | None Listed On Document | |
| Quit Claim Deed | -- | Vollertsen Britt & Gorsline Pc | |
| Warranty Deed | -- | None Available | |
| Quit Claim Deed | -- | None Available | |
| Warranty Deed | $245,000 | None Available | |
| Warranty Deed | $257,500 | None Available | |
| Warranty Deed | $26,000 | None Available | |
| Warranty Deed | $1,000 | None Available |
Mortgage History
| Date | Status | Loan Amount | Loan Type |
|---|---|---|---|
| Open | $427,500 | New Conventional | |
| Previous Owner | $249,375 | New Conventional | |
| Previous Owner | $25,000 | Credit Line Revolving | |
| Previous Owner | $205,500 | New Conventional | |
| Previous Owner | $25,500 | Credit Line Revolving | |
| Previous Owner | $183,000 | New Conventional | |
| Previous Owner | $206,000 | New Conventional | |
| Previous Owner | $26,821 | Future Advance Clause Open End Mortgage |
Property History
| Date | Event | Price | Change | Sq Ft Price |
|---|---|---|---|---|
| 06/03/2022 06/03/22 | Sold | $450,000 | -2.2% | $113 / Sq Ft |
| 04/29/2022 04/29/22 | Pending | -- | -- | -- |
| 04/26/2022 04/26/22 | For Sale | $460,000 | +75.2% | $115 / Sq Ft |
| 06/15/2016 06/15/16 | Sold | $262,500 | 0.0% | $72 / Sq Ft |
| 06/15/2016 06/15/16 | Sold | $262,500 | 0.0% | $72 / Sq Ft |
| 04/04/2016 04/04/16 | Pending | -- | -- | -- |
| 03/30/2016 03/30/16 | Pending | -- | -- | -- |
| 03/30/2016 03/30/16 | For Sale | $262,500 | -2.6% | $72 / Sq Ft |
| 08/24/2015 08/24/15 | For Sale | $269,500 | -- | $74 / Sq Ft |
Tax History Compared to Growth
Tax History
| Year | Tax Paid | Tax Assessment Tax Assessment Total Assessment is a certain percentage of the fair market value that is determined by local assessors to be the total taxable value of land and additions on the property. | Land | Improvement |
|---|---|---|---|---|
| 2024 | $7,314 | $432,900 | $39,000 | $393,900 |
| 2023 | $7,612 | $432,900 | $39,000 | $393,900 |
| 2022 | $5,364 | $391,800 | $31,200 | $360,600 |
| 2021 | $5,364 | $282,100 | $31,200 | $250,900 |
| 2020 | $4,688 | $244,800 | $24,200 | $220,600 |
| 2019 | $4,650 | $244,800 | $24,200 | $220,600 |
| 2018 | $4,474 | $243,000 | $22,900 | $220,100 |
| 2017 | $4,520 | $243,000 | $22,900 | $220,100 |
| 2016 | $4,600 | $233,600 | $22,000 | $211,600 |
| 2015 | $4,600 | $233,600 | $22,000 | $211,600 |
| 2014 | $4,754 | $241,000 | $0 | $0 |
Agents Affiliated with this Home
-
Karen Steffes

Seller's Agent in 2022
Karen Steffes
Karen Steffes Homes, LLC
(319) 215-2080
78 Total Sales
-
Bev Green

Seller's Agent in 2016
Bev Green
Realty87
(319) 310-4040
91 Total Sales
-
asdf asdf
a
Seller Co-Listing Agent in 2016
asdf asdf
NON-MEMBER
-
Donald Fieldhouse
D
Buyer's Agent in 2016
Donald Fieldhouse
Cedar Rapids Area Association of REALTORS
(239) 774-6598
4,892 Total Sales
Map
Source: Cedar Rapids Area Association of REALTORS®
MLS Number: 1506525
APN: 19011020
- 203 Maxwell Dr SW
- 404 Main St SW
- 6127 32nd Ave Unit Lot 3
- 204 Northgate St NW
- 208 Northgate St NW
- 210 Northgate St NW
- Lot 14 Wildcat Estate
- 3152 66th St
- 3387 64th St
- 6317 30th Avenue Dr
- 3182 62nd St
- 2777 Creekview Trail
- 4565 Meadow Creek Dr
- 4568 Willow St
- 842 Indigo Dr
- 819 Indigo Dr
- 834 Indigo Dr
- 935 Indigo Dr
- 927 Indigo Dr
- 826 Indigo Dr
