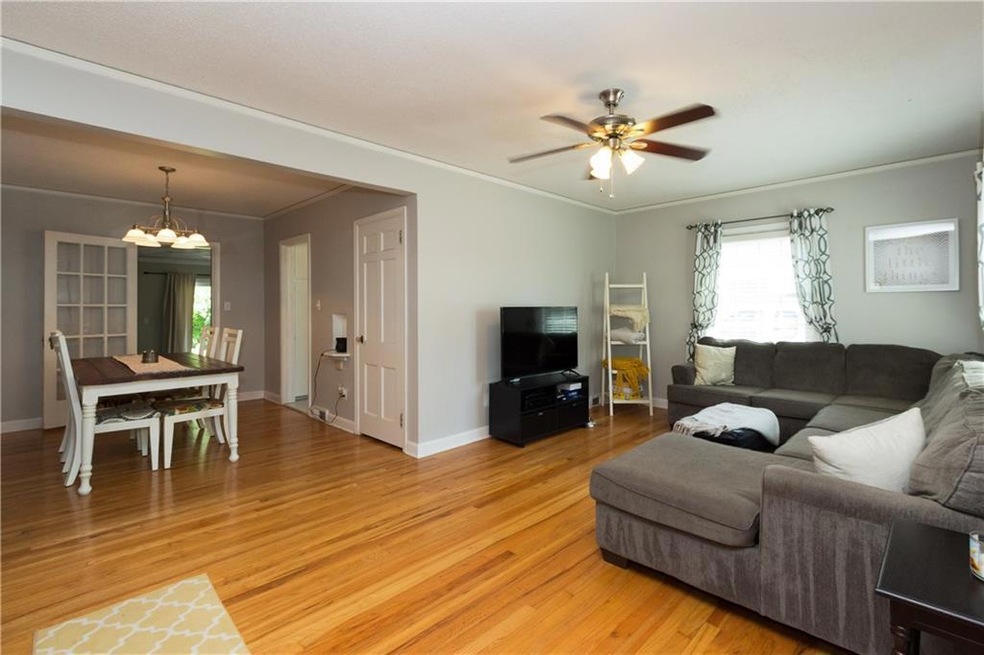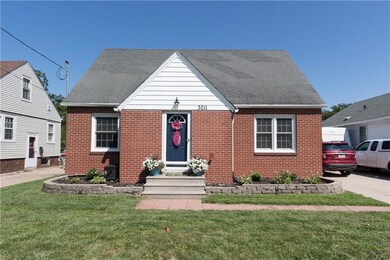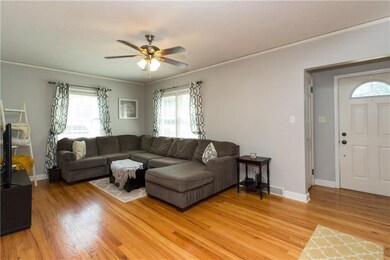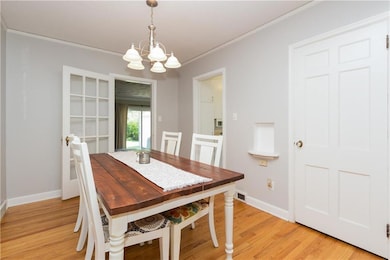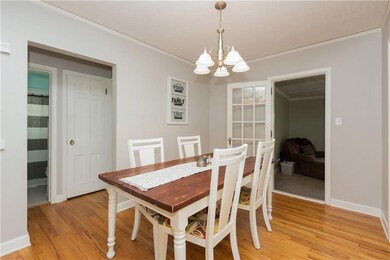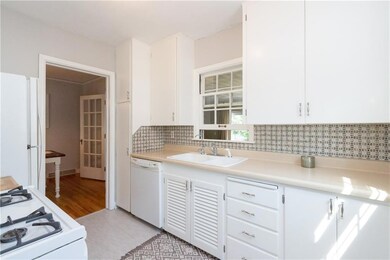
3011 48th St Des Moines, IA 50310
Beaverdale NeighborhoodHighlights
- Wood Flooring
- Shades
- Family Room
- No HOA
- Forced Air Heating and Cooling System
- Dining Area
About This Home
As of December 2016Don't miss this classic 3 bedroom, 1 and 1/2 story Beaverdale brick. Walk in the front door through your entry way that opens into a spacious living room with connected dining area. The main level of this home has an open feel with beautiful hardwood flooring throughout. The kitchen features ample storage space with all appliances included. Completing the main floor are 2 large bedrooms and a full bath. On the upper level you will find the spacious master bedroom. An addition to the home provides a versatile family room with sliding doors leading to the spacious two-tiered stone patio and fenced in backyard. An ideal place to enjoy the outdoors and entertain. This must see is located just up the street from the urban trail and is walking distance of all the shops and dining the Beaverdale area has to offer. Contact an agent today to set up your private showing.
Last Agent to Sell the Property
Nolan Bonnstetter
Space Simply Listed on: 08/12/2016
Home Details
Home Type
- Single Family
Est. Annual Taxes
- $3,528
Year Built
- Built in 1940
Lot Details
- 7,000 Sq Ft Lot
- Lot Dimensions are 50x140
- Property is zoned R1-60
Home Design
- Brick Exterior Construction
- Brick Foundation
- Asphalt Shingled Roof
Interior Spaces
- 1,283 Sq Ft Home
- 1.5-Story Property
- Shades
- Family Room
- Dining Area
- Fire and Smoke Detector
Kitchen
- Stove
- Microwave
- Dishwasher
Flooring
- Wood
- Carpet
- Vinyl
Bedrooms and Bathrooms
- 1 Full Bathroom
Laundry
- Dryer
- Washer
Parking
- 1 Car Detached Garage
- Driveway
Utilities
- Forced Air Heating and Cooling System
- Cable TV Available
Community Details
- No Home Owners Association
Listing and Financial Details
- Assessor Parcel Number 10002266000000
Ownership History
Purchase Details
Home Financials for this Owner
Home Financials are based on the most recent Mortgage that was taken out on this home.Purchase Details
Home Financials for this Owner
Home Financials are based on the most recent Mortgage that was taken out on this home.Purchase Details
Home Financials for this Owner
Home Financials are based on the most recent Mortgage that was taken out on this home.Purchase Details
Purchase Details
Home Financials for this Owner
Home Financials are based on the most recent Mortgage that was taken out on this home.Purchase Details
Home Financials for this Owner
Home Financials are based on the most recent Mortgage that was taken out on this home.Similar Homes in Des Moines, IA
Home Values in the Area
Average Home Value in this Area
Purchase History
| Date | Type | Sale Price | Title Company |
|---|---|---|---|
| Deed | -- | -- | |
| Warranty Deed | $144,000 | None Available | |
| Warranty Deed | $139,500 | None Available | |
| Interfamily Deed Transfer | -- | -- | |
| Warranty Deed | $132,500 | -- | |
| Warranty Deed | $91,500 | -- |
Mortgage History
| Date | Status | Loan Amount | Loan Type |
|---|---|---|---|
| Open | $147,440 | No Value Available | |
| Closed | -- | No Value Available | |
| Previous Owner | $136,750 | New Conventional | |
| Previous Owner | $111,920 | New Conventional | |
| Previous Owner | $132,900 | Purchase Money Mortgage | |
| Previous Owner | $91,513 | FHA |
Property History
| Date | Event | Price | Change | Sq Ft Price |
|---|---|---|---|---|
| 12/06/2016 12/06/16 | Sold | $152,000 | -5.0% | $118 / Sq Ft |
| 12/06/2016 12/06/16 | Pending | -- | -- | -- |
| 08/12/2016 08/12/16 | For Sale | $160,000 | +11.1% | $125 / Sq Ft |
| 07/11/2014 07/11/14 | Sold | $144,000 | -0.7% | $112 / Sq Ft |
| 07/11/2014 07/11/14 | Pending | -- | -- | -- |
| 05/20/2014 05/20/14 | For Sale | $145,000 | -- | $113 / Sq Ft |
Tax History Compared to Growth
Tax History
| Year | Tax Paid | Tax Assessment Tax Assessment Total Assessment is a certain percentage of the fair market value that is determined by local assessors to be the total taxable value of land and additions on the property. | Land | Improvement |
|---|---|---|---|---|
| 2024 | $3,996 | $213,600 | $41,400 | $172,200 |
| 2023 | $3,996 | $213,600 | $41,400 | $172,200 |
| 2022 | $3,962 | $178,400 | $36,000 | $142,400 |
| 2021 | $3,896 | $178,400 | $36,000 | $142,400 |
| 2020 | $4,042 | $164,700 | $33,100 | $131,600 |
| 2019 | $3,706 | $164,700 | $33,100 | $131,600 |
| 2018 | $3,662 | $146,400 | $28,800 | $117,600 |
| 2017 | $3,432 | $146,400 | $28,800 | $117,600 |
| 2016 | $3,338 | $135,400 | $26,300 | $109,100 |
| 2015 | $3,338 | $135,400 | $26,300 | $109,100 |
| 2014 | $3,172 | $132,800 | $25,400 | $107,400 |
Agents Affiliated with this Home
-
N
Seller's Agent in 2016
Nolan Bonnstetter
Space Simply
-
Jami Bassman Ahart

Buyer's Agent in 2016
Jami Bassman Ahart
RE/MAX
28 Total Sales
-
W
Seller's Agent in 2014
William Eisenlauer
RE/MAX Real Estate Group
-
Robert Eisenlauer

Seller Co-Listing Agent in 2014
Robert Eisenlauer
RE/MAX
(515) 979-2883
6 in this area
445 Total Sales
-
Rachael Harms

Buyer's Agent in 2014
Rachael Harms
RE/MAX
(515) 729-6108
1 in this area
83 Total Sales
Map
Source: Des Moines Area Association of REALTORS®
MLS Number: 523650
APN: 100-02266000000
