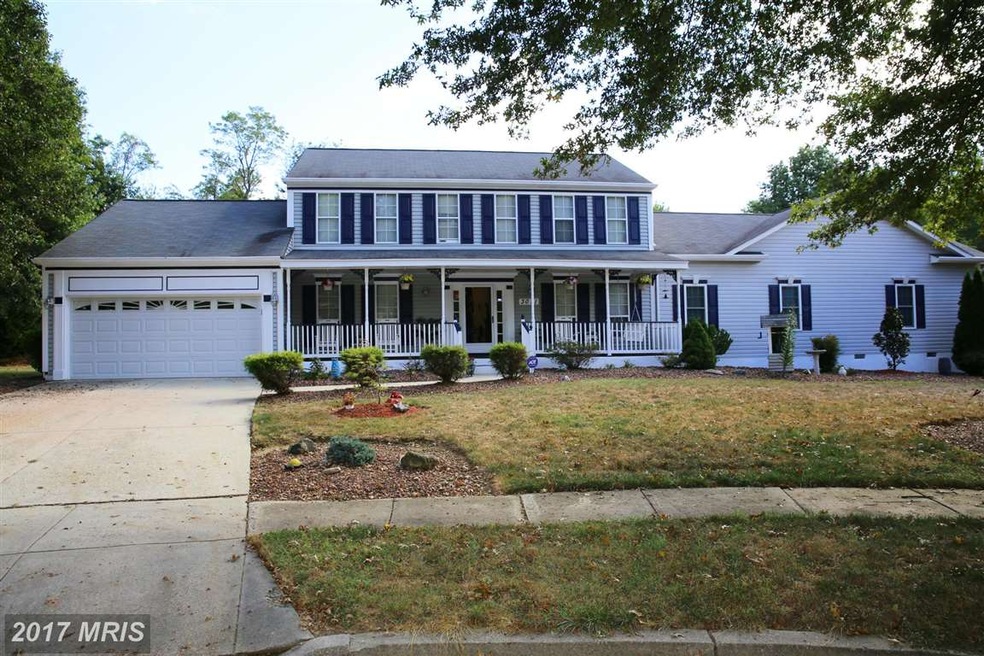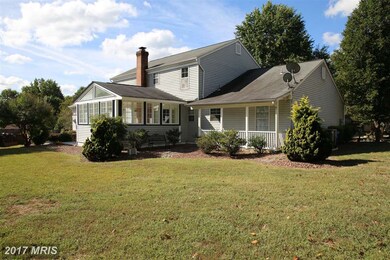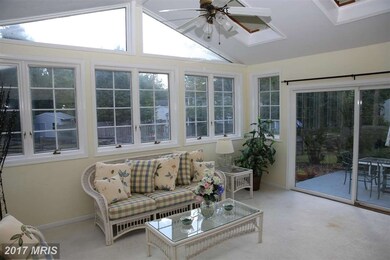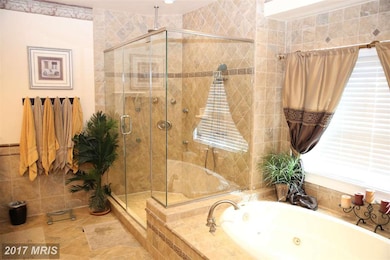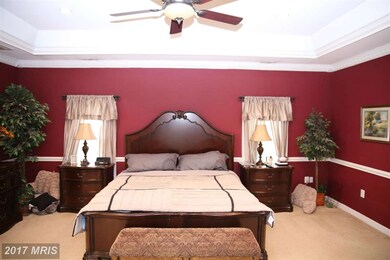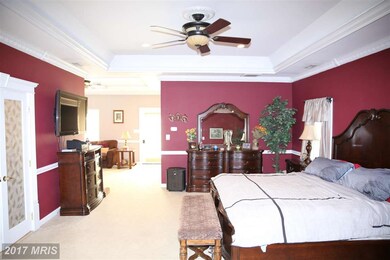
3011 Ample Ct Bowie, MD 20716
Oaktree NeighborhoodEstimated Value: $688,000 - $746,000
Highlights
- Colonial Architecture
- Main Floor Bedroom
- 2 Fireplaces
- Traditional Floor Plan
- Whirlpool Bathtub
- Workshop
About This Home
As of December 2015Massive 1st floor Master suite addition with spa like MBA, sitting area, coffee / wet bar, french doors, and trey ceiling! Awesome space. Separate HVAC, Tankless water heater. 7 ceiling fans throughout. Kitchen has Silestone and 2012 appliances, Front loading Washer & Dryer, 2 Fireplaces, large bright Sunroom, finished basement, workshop & built in storage. 3380 sq ft above grade + the basement!
Home Details
Home Type
- Single Family
Est. Annual Taxes
- $6,263
Year Built
- Built in 1986
Lot Details
- 0.42 Acre Lot
- Property is in very good condition
- Property is zoned R80
Parking
- 2 Car Attached Garage
- Front Facing Garage
- Off-Street Parking
Home Design
- Colonial Architecture
- Fiberglass Roof
- Vinyl Siding
Interior Spaces
- Property has 3 Levels
- Traditional Floor Plan
- Built-In Features
- Chair Railings
- Ceiling Fan
- 2 Fireplaces
- Fireplace Mantel
- Window Treatments
- Dining Area
Kitchen
- Breakfast Area or Nook
- Electric Oven or Range
- Microwave
- Dishwasher
- Upgraded Countertops
- Disposal
- Instant Hot Water
Bedrooms and Bathrooms
- 5 Bedrooms | 1 Main Level Bedroom
- En-Suite Bathroom
- Whirlpool Bathtub
Laundry
- Front Loading Dryer
- Front Loading Washer
Finished Basement
- Basement Fills Entire Space Under The House
- Rear Basement Entry
- Sump Pump
- Shelving
- Workshop
Home Security
- Home Security System
- Fire and Smoke Detector
Eco-Friendly Details
- Energy-Efficient Appliances
Utilities
- Cooling Available
- Zoned Heating
- Heat Pump System
- Electric Water Heater
Community Details
- No Home Owners Association
- Oaktree Sub Plat One Subdivision
Listing and Financial Details
- Tax Lot 8
- Assessor Parcel Number 17070754481
Ownership History
Purchase Details
Home Financials for this Owner
Home Financials are based on the most recent Mortgage that was taken out on this home.Purchase Details
Purchase Details
Similar Homes in Bowie, MD
Home Values in the Area
Average Home Value in this Area
Purchase History
| Date | Buyer | Sale Price | Title Company |
|---|---|---|---|
| Luper Heather M | $420,000 | Titlemax Llc | |
| Artale Peter | $200,000 | -- | |
| Wilkinson Ronald K | $136,600 | -- |
Mortgage History
| Date | Status | Borrower | Loan Amount |
|---|---|---|---|
| Open | Luper Heather M | $120,000 | |
| Open | Luper Heather M | $302,611 | |
| Closed | Luper Heather M | $336,000 | |
| Previous Owner | Artale Peter | $375,108 | |
| Previous Owner | Artale Peter | $175,000 |
Property History
| Date | Event | Price | Change | Sq Ft Price |
|---|---|---|---|---|
| 12/11/2015 12/11/15 | Sold | $420,000 | -1.2% | $124 / Sq Ft |
| 10/14/2015 10/14/15 | Pending | -- | -- | -- |
| 09/24/2015 09/24/15 | For Sale | $424,900 | -- | $125 / Sq Ft |
Tax History Compared to Growth
Tax History
| Year | Tax Paid | Tax Assessment Tax Assessment Total Assessment is a certain percentage of the fair market value that is determined by local assessors to be the total taxable value of land and additions on the property. | Land | Improvement |
|---|---|---|---|---|
| 2024 | $10,435 | $628,733 | $0 | $0 |
| 2023 | $4,968 | $583,767 | $0 | $0 |
| 2022 | $9,119 | $538,800 | $102,800 | $436,000 |
| 2021 | $8,461 | $501,567 | $0 | $0 |
| 2020 | $7,817 | $464,333 | $0 | $0 |
| 2019 | $7,210 | $427,100 | $101,400 | $325,700 |
| 2018 | $7,097 | $419,367 | $0 | $0 |
| 2017 | $6,999 | $411,633 | $0 | $0 |
| 2016 | -- | $403,900 | $0 | $0 |
| 2015 | $4,642 | $391,033 | $0 | $0 |
| 2014 | $4,642 | $378,167 | $0 | $0 |
Agents Affiliated with this Home
-
Brendan Spear

Seller's Agent in 2015
Brendan Spear
Caprika Realty
(240) 605-9569
149 Total Sales
-
John Lesniewski

Buyer's Agent in 2015
John Lesniewski
RE/MAX
(301) 702-4228
1 in this area
276 Total Sales
Map
Source: Bright MLS
MLS Number: 1001055515
APN: 07-0754481
- 15518 N Nemo Ct
- 2727 Neman Ct
- 16103 Arrowroot Ct
- 16308 Eddinger Rd
- 15804 Appleton Terrace
- 15806 Appleton Terrace
- 3502 Mitchellville Rd
- 2506 Pittland Ln
- 16110 Edenwood Dr
- 16110 Amethyst Ln
- 3425 Epic Gate
- 15605 Everglade Ln Unit A104
- 2415 Mitchellville Rd
- 15609 Everglade Ln
- 3511 Ellen Ct
- 15210 Emory Ct
- 15618 Everglade Ln Unit 203
- 15618 Everglade Ln Unit 306
- 15618 Everglade Ln Unit 101
- 3531 Ellerton Rd
- 3011 Ample Ct
- 3012 Athens Cir
- 3012 Ample Ct
- 3009 Ample Ct
- 3010 Athens Cir
- 3007 Ample Ct
- 3011 Athens Cir
- 3008 Athens Cir
- 3010 Ample Ct
- 3006 Antler Ct N
- 3005 Ample Ct
- 3008 Ample Ct
- 3009 Athens Cir
- 3004 Antler Ct N
- 3006 Ample Ct
- 3006 Athens Cir
- 3007 Athens Cir
- 3003 Ample Ct
- 3005 Antler Ct N
- 3004 Ample Ct
