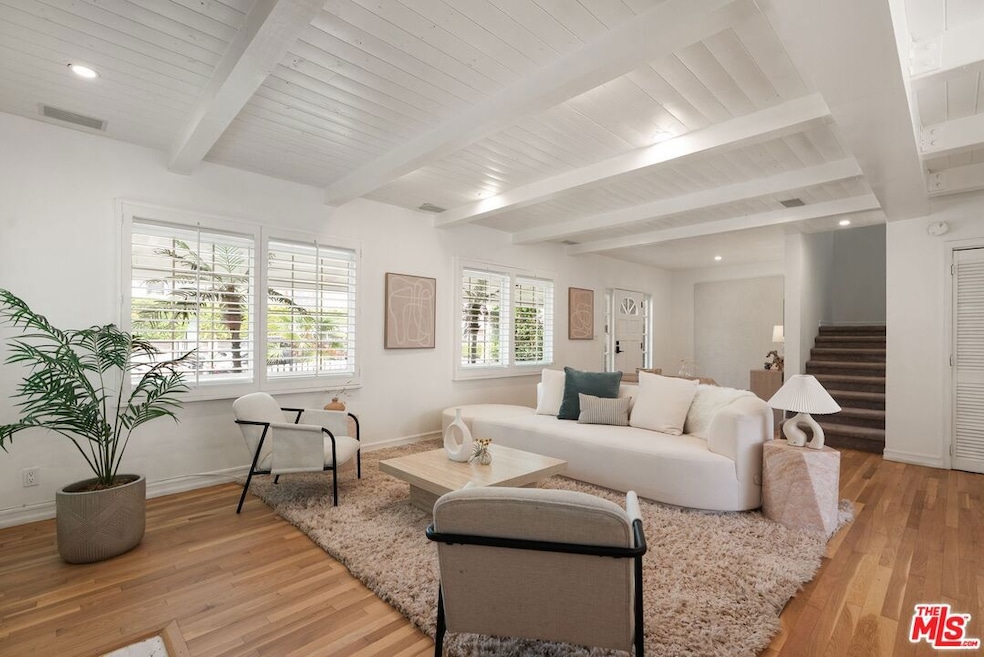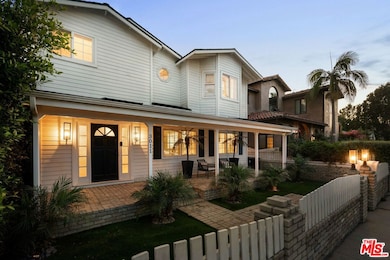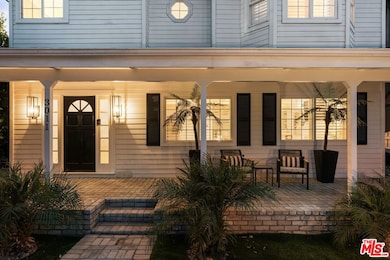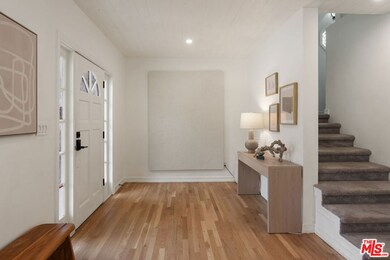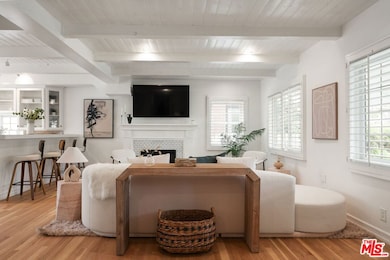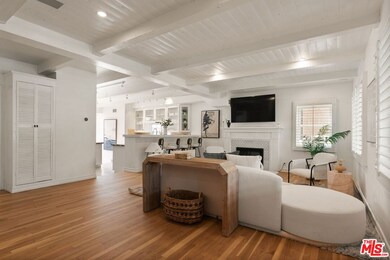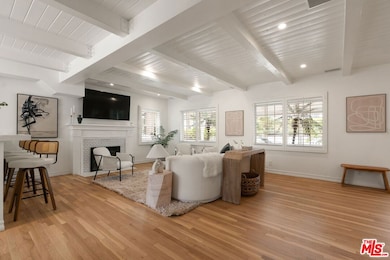3011 Clune Ave Venice, CA 90291
Venice NeighborhoodEstimated payment $18,826/month
Highlights
- Guest House
- Spa
- Living Room with Fireplace
- Coeur D'Alene Avenue Elementary School Rated A-
- Contemporary Architecture
- 5-minute walk to Via Dolce
About This Home
Experience the perfect blend of modern living and coastal charm just three blocks from iconic Venice Beach. This updated property offers versatility with a spacious 4-bedroom, 3.5-bathroom main home and a thoughtfully renovated 1-bedroom, 1-bathroom ADU, ideal for extended family, guests, or rental income. The main home features an open, light-filled layout with a natural flow between the living, dining, and kitchen areas--designed for both everyday comfort and easy entertaining. The kitchen boasts contemporary cabinetry, ample counter space, and smart appliances that balance style and function. Two primary suites, one on each level, provide private retreats with en-suite bathrooms, while two additional bedrooms share a convenient Jack-and-Jill bath. Multiple outdoor spaces further expand the home's living areas, creating inviting spots to relax or gather. The detached ADU, completed in 2022, enhances the property's appeal with polished concrete floors, in-unit laundry, sleek modern finishes, and large folding patio doors that open to a private outdoor area--perfect for dining, lounging, or enjoying the hot tub. Located in the heart of Venice, you're moments from local shops, restaurants, and the beach, making it easy to enjoy the best of this vibrant coastal community. This is a rare opportunity to own a flexible and well-appointed property in one of Los Angeles' most desirable neighborhoods.
Home Details
Home Type
- Single Family
Year Built
- Built in 1949
Lot Details
- 4,821 Sq Ft Lot
- Lot Dimensions are 41x116
- Property is zoned LAR1
Parking
- 2 Car Garage
Home Design
- Contemporary Architecture
Interior Spaces
- 3,173 Sq Ft Home
- 2-Story Property
- Living Room with Fireplace
- Dining Area
Kitchen
- Oven or Range
- Microwave
- Dishwasher
- Disposal
Flooring
- Wood
- Carpet
- Tile
Bedrooms and Bathrooms
- 5 Bedrooms
Laundry
- Laundry Room
- Dryer
- Washer
Outdoor Features
- Spa
- Enclosed Patio or Porch
- Outdoor Grill
Additional Features
- Guest House
- Central Heating and Cooling System
Community Details
- No Home Owners Association
Listing and Financial Details
- Assessor Parcel Number 4227-021-023
Map
Home Values in the Area
Average Home Value in this Area
Tax History
| Year | Tax Paid | Tax Assessment Tax Assessment Total Assessment is a certain percentage of the fair market value that is determined by local assessors to be the total taxable value of land and additions on the property. | Land | Improvement |
|---|---|---|---|---|
| 2025 | $25,636 | $2,148,945 | $1,719,156 | $429,789 |
| 2024 | $25,636 | $2,106,810 | $1,685,448 | $421,362 |
| 2023 | $25,138 | $2,065,500 | $1,652,400 | $413,100 |
| 2022 | $8,016 | $656,587 | $425,792 | $230,795 |
| 2021 | $7,908 | $643,714 | $417,444 | $226,270 |
| 2019 | $7,675 | $624,622 | $405,063 | $219,559 |
| 2018 | $7,569 | $612,375 | $397,121 | $215,254 |
| 2016 | $7,225 | $588,598 | $381,701 | $206,897 |
| 2015 | $7,121 | $579,758 | $375,968 | $203,790 |
| 2014 | $7,150 | $568,403 | $368,604 | $199,799 |
Property History
| Date | Event | Price | List to Sale | Price per Sq Ft |
|---|---|---|---|---|
| 12/18/2025 12/18/25 | Pending | -- | -- | -- |
| 11/04/2025 11/04/25 | Price Changed | $3,195,000 | -3.0% | $1,007 / Sq Ft |
| 10/01/2025 10/01/25 | Price Changed | $3,295,000 | -2.9% | $1,038 / Sq Ft |
| 09/04/2025 09/04/25 | For Sale | $3,395,000 | 0.0% | $1,070 / Sq Ft |
| 12/19/2016 12/19/16 | Rented | $8,700 | +1.2% | -- |
| 11/21/2016 11/21/16 | For Rent | $8,600 | -- | -- |
Purchase History
| Date | Type | Sale Price | Title Company |
|---|---|---|---|
| Interfamily Deed Transfer | -- | None Available | |
| Interfamily Deed Transfer | -- | None Available | |
| Interfamily Deed Transfer | -- | Lawyers Title Company | |
| Interfamily Deed Transfer | -- | None Available | |
| Interfamily Deed Transfer | -- | Equity Title Company | |
| Grant Deed | $340,000 | Equity Title Company |
Mortgage History
| Date | Status | Loan Amount | Loan Type |
|---|---|---|---|
| Open | $417,000 | New Conventional | |
| Previous Owner | $272,000 | No Value Available |
Source: The MLS
MLS Number: 25584983
APN: 4227-021-023
- 3111 Via Dolce Unit 402
- 3119 Via Dolce Unit 302
- 3119 Via Dolce Unit 118
- 3001 Grand Canal
- 2910 & 2908 Strongs Dr
- 310 Washington Blvd Unit 601
- 310 Washington Blvd Unit 504
- 2908 Pacific Ave
- 404 Linnie Canal
- 547 28th Ave
- 3315 Strongs Dr
- 415 Sherman Canal
- 427 Sherman Canal
- 2504 Ocean Ave
- 410 Linnie Canal
- 408 Linnie Canal
- 10 30th Ave
- 51 27th Ave
- 2412 Ocean Ave Unit 4
- 2412 Ocean Ave Unit 2
