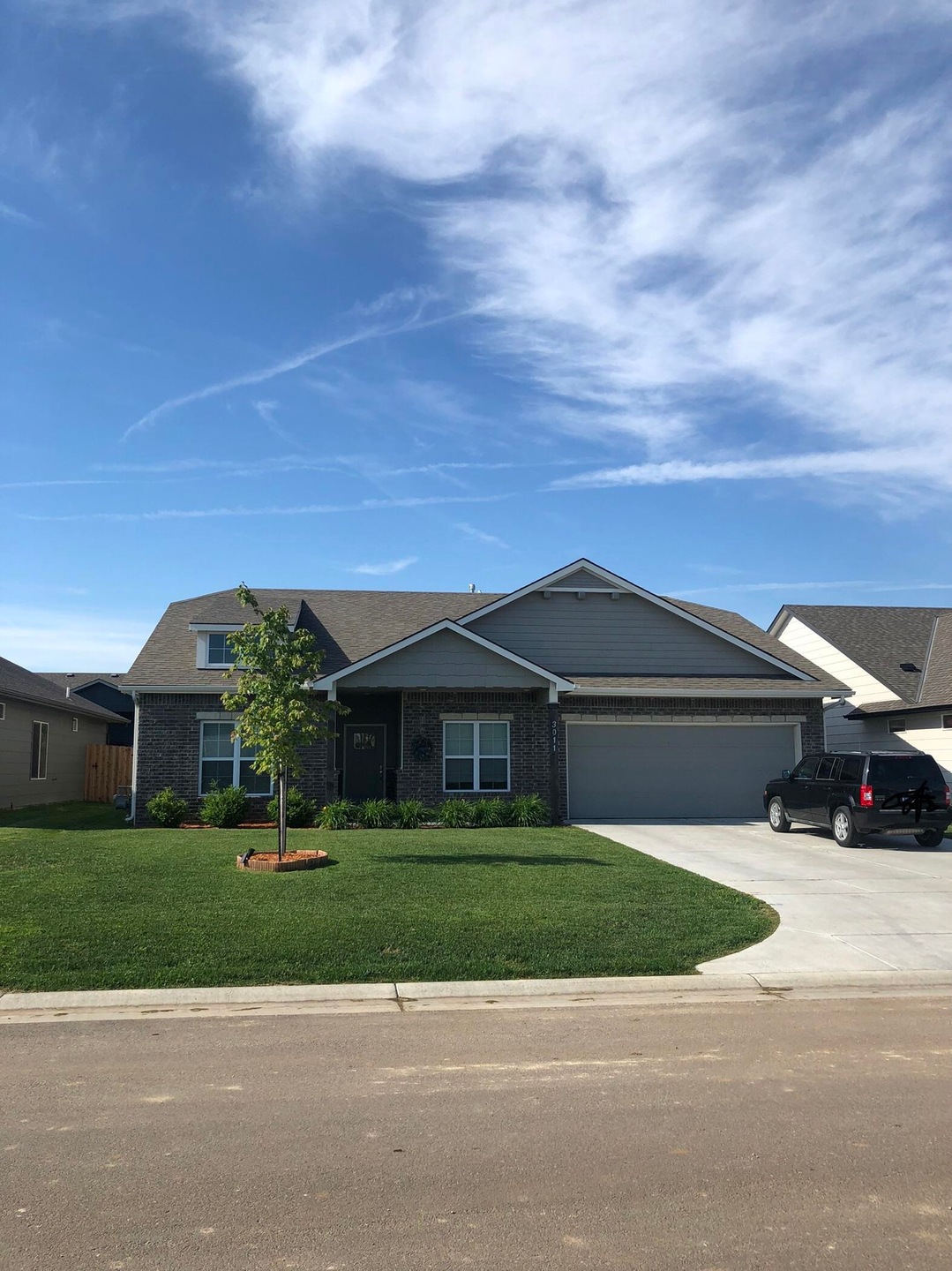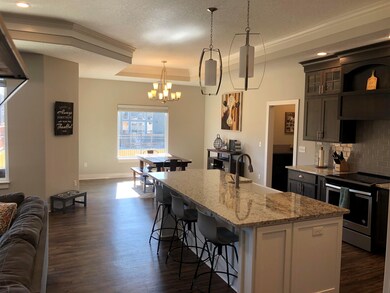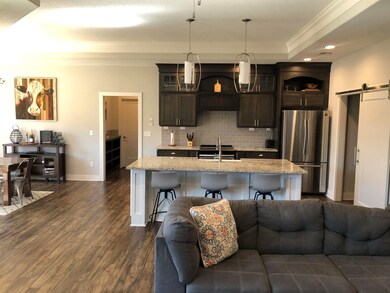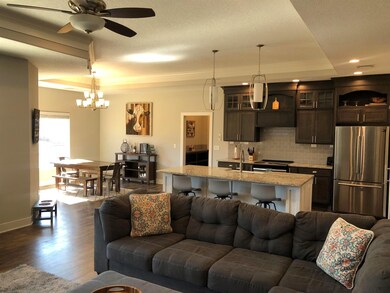
3011 N Susan Ln Mulvane, KS 67110
Estimated Value: $310,531 - $342,000
Highlights
- Vaulted Ceiling
- Granite Countertops
- 2 Car Attached Garage
- Ranch Style House
- Covered patio or porch
- Brick or Stone Mason
About This Home
As of April 2022Welcome home to Rachels Meadows. This move-in ready patio home has only had one owner. Built in 2018- This 3 bedroom, 2 bath home has amazing natural light and you will love the open floor concept with tall ceilings, 6 inch base-trim, quartz and granite counter-tops throughout, modern fireplace, covered patio, huge pantry, upgraded HVAC system, concrete storm shelter, over-sized garage, in-ground sprinkler system, irrigation well, 6 FT wooden privacy fence and much more! Interior door to master suite is 36 inches and includes a large walk-in closet. Builder used every upgrade imaginable from siding and windows to cabinets and flooring. Call today to schedule your private showing.
Last Agent to Sell the Property
Martin Morrell
Platinum Realty LLC License #00243137 Listed on: 03/07/2022
Home Details
Home Type
- Single Family
Est. Annual Taxes
- $3,715
Year Built
- Built in 2017
Lot Details
- 6,510 Sq Ft Lot
- Wrought Iron Fence
- Wood Fence
- Irregular Lot
HOA Fees
- $8 Monthly HOA Fees
Home Design
- Ranch Style House
- Traditional Architecture
- Patio Home
- Brick or Stone Mason
- Frame Construction
- Composition Roof
Interior Spaces
- 1,708 Sq Ft Home
- Vaulted Ceiling
- Ceiling Fan
- Decorative Fireplace
- Gas Fireplace
- Living Room with Fireplace
- Combination Kitchen and Dining Room
Kitchen
- Breakfast Bar
- Oven or Range
- Microwave
- Dishwasher
- Kitchen Island
- Granite Countertops
- Disposal
Bedrooms and Bathrooms
- 3 Bedrooms
- En-Suite Primary Bedroom
- Walk-In Closet
- 2 Full Bathrooms
- Dual Vanity Sinks in Primary Bathroom
- Shower Only
Laundry
- Laundry Room
- Laundry on main level
- 220 Volts In Laundry
Parking
- 2 Car Attached Garage
- Garage Door Opener
Outdoor Features
- Covered patio or porch
- Rain Gutters
Schools
- Munson Elementary School
- Mulvane Middle School
- Mulvane High School
Utilities
- Forced Air Heating and Cooling System
- Heating System Uses Gas
Community Details
- Association fees include gen. upkeep for common ar
- $200 HOA Transfer Fee
- Nottingham Estates Hunters Point Subdivision
Listing and Financial Details
- Assessor Parcel Number 20173-234-20-0-31-03-010.00
Ownership History
Purchase Details
Purchase Details
Home Financials for this Owner
Home Financials are based on the most recent Mortgage that was taken out on this home.Purchase Details
Home Financials for this Owner
Home Financials are based on the most recent Mortgage that was taken out on this home.Similar Homes in Mulvane, KS
Home Values in the Area
Average Home Value in this Area
Purchase History
| Date | Buyer | Sale Price | Title Company |
|---|---|---|---|
| Sherwood Billy J | -- | None Listed On Document | |
| Sherwood Billy J | -- | New Title Company Name | |
| Strong Trevor A | -- | Security 1St Title |
Mortgage History
| Date | Status | Borrower | Loan Amount |
|---|---|---|---|
| Previous Owner | Sherwood Billy J | $269,800 | |
| Previous Owner | Strong Trevor A | $207,000 |
Property History
| Date | Event | Price | Change | Sq Ft Price |
|---|---|---|---|---|
| 04/25/2022 04/25/22 | Sold | -- | -- | -- |
| 03/09/2022 03/09/22 | Pending | -- | -- | -- |
| 03/07/2022 03/07/22 | For Sale | $275,000 | +16.8% | $161 / Sq Ft |
| 05/14/2019 05/14/19 | Sold | -- | -- | -- |
| 04/15/2019 04/15/19 | Pending | -- | -- | -- |
| 02/14/2019 02/14/19 | Price Changed | $235,400 | -3.1% | $141 / Sq Ft |
| 07/31/2018 07/31/18 | Price Changed | $242,900 | -0.8% | $145 / Sq Ft |
| 01/11/2018 01/11/18 | For Sale | $244,900 | -- | $146 / Sq Ft |
Tax History Compared to Growth
Tax History
| Year | Tax Paid | Tax Assessment Tax Assessment Total Assessment is a certain percentage of the fair market value that is determined by local assessors to be the total taxable value of land and additions on the property. | Land | Improvement |
|---|---|---|---|---|
| 2023 | $6,138 | $30,176 | $4,669 | $25,507 |
| 2022 | $5,827 | $28,222 | $4,405 | $23,817 |
| 2021 | $0 | $26,899 | $3,025 | $23,874 |
| 2020 | $5,321 | $26,899 | $3,025 | $23,874 |
| 2019 | $4,763 | $20,528 | $3,025 | $17,503 |
| 2018 | $2,594 | $17,383 | $1,990 | $15,393 |
Agents Affiliated with this Home
-
M
Seller's Agent in 2022
Martin Morrell
Platinum Realty LLC
-
Arlene Avila-Reyes
A
Seller Co-Listing Agent in 2022
Arlene Avila-Reyes
Platinum Realty LLC
(316) 652-5562
1 in this area
36 Total Sales
-
Laura Mormando

Buyer's Agent in 2022
Laura Mormando
Berkshire Hathaway PenFed Realty
(316) 641-4142
1 in this area
155 Total Sales
-
Dan Madrigal

Seller's Agent in 2019
Dan Madrigal
Berkshire Hathaway PenFed Realty
(316) 990-0184
17 in this area
377 Total Sales
-
R
Buyer's Agent in 2019
Robin Larkins
Berkshire Hathaway PenFed Realty
Map
Source: South Central Kansas MLS
MLS Number: 608263
APN: 234200310301000
- 10331 S 89th Cir E
- 408 E Woodfield Ave
- 1708 N Wedgewood Ct
- 10450 S Webb Rd
- 1517 N Garnet Ln
- 1611 N Emerald Valley Cir
- 1603 N Emerald Valley Cir
- 1610 N Emerald Valley Cir
- 1607 N Emerald Valley Cir
- 1574 N Emerald Valley Cir
- 158 Chestnut Dr
- 1532 N Rockwood Blvd
- 1530 N Emerald Valley Cir
- 1534 N Emerald Valley Cir
- 1538 N Emerald Valley Cir
- 1542 N Emerald Valley Cir
- 1612 N Diamond Cir
- 1624 N Diamond Cir
- 1651 N Diamond Cir
- 1647 N Diamond Cir
- 3011 N Susan Ln
- 3007 N Susan Ln
- 3015 N Susan Ln
- 330 E Quail Ridge St
- 334 E Quail Ridge St
- 3003 N Susan Ln
- 3019 N Susan Ln
- 3028 N Susan Ln
- 338 E Quail Ridge St
- 3023 N Susan Ln
- 3029 N Merlins Glen St
- 3032 N Susan Ln
- 3033 Merlins Glen St
- 3027 N Susan Ln
- 3027 N Susan Ln
- 3031 N Susan Ln
- 333 E Quail Ridge St
- 3036 N Susan Ln
- 337 E Quail Ridge St
- 341 E Quail Ridge St






