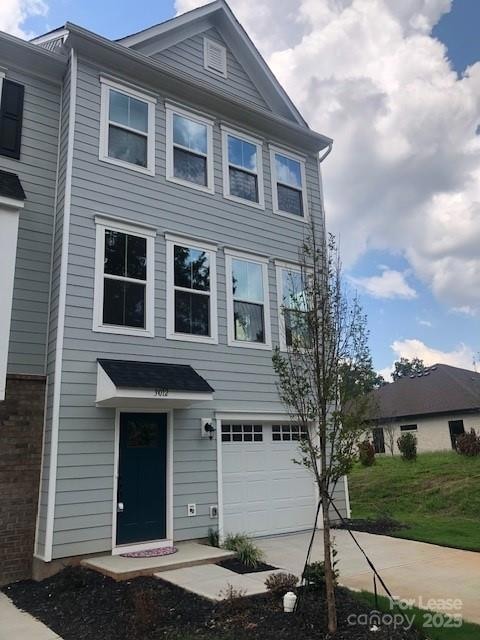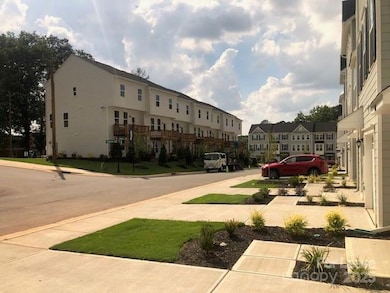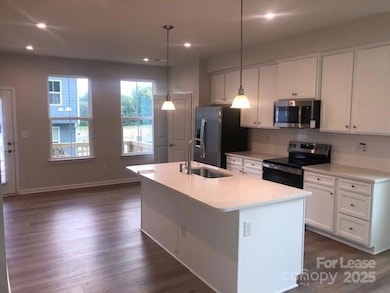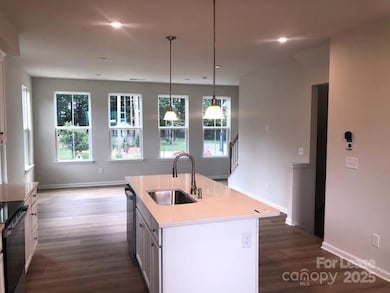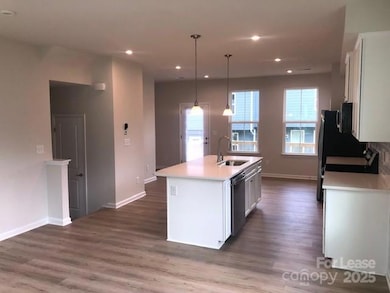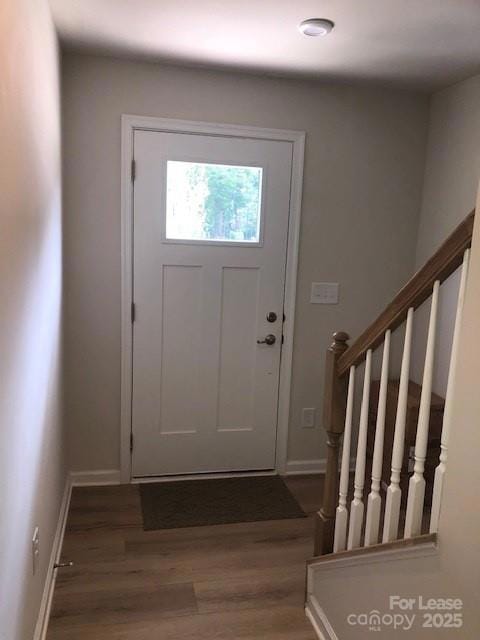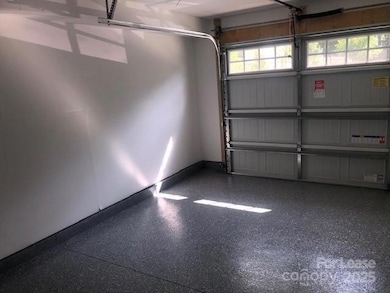
3012 Arbor Ash St Charlotte, NC 28208
Eagle Lake NeighborhoodHighlights
- Open Floorplan
- Walk-In Closet
- Garden Bath
- Balcony
- Laundry closet
- Tile Flooring
About This Home
Smells like new construction and perfection! Be the first to call this END-UNIT townhome yours! The Edenbrook community offers sophisticated living just minutes from uptown Charlotte, South End and the airport. This home offers 4 bedrooms, 3.5 bathrooms and 3-levels of endless possibilities. Open concept perfect for decorating your heart out! Kitchen has sleek quartz countertops, stainless steel appliances, large island, and subway tile backsplash. You will find LVP, tile, lush carpet and tasteful paint throughout. Primary bedroom is spacious with walk-in closet and attached bathroom. Enjoy the brand-new washer/dryer provided, 1-car garage and sip your pumpkin spice on the balcony.
Listing Agent
Wess Cason Realty Inc Brokerage Email: wess@wesscasonrealty.com License #204652 Listed on: 11/21/2025
Townhouse Details
Home Type
- Townhome
Year Built
- 2024
Parking
- 1 Car Garage
Home Design
- Entry on the 1st floor
Interior Spaces
- 3-Story Property
- Open Floorplan
- Kitchen Island
- Laundry closet
Flooring
- Carpet
- Tile
- Vinyl
Bedrooms and Bathrooms
- 4 Bedrooms
- Walk-In Closet
- Garden Bath
Additional Features
- Balcony
- Central Heating and Cooling System
Community Details
- Property has a Home Owners Association
- Edenbrook Subdivision
Listing and Financial Details
- Security Deposit $1,999
- Property Available on 11/21/25
- 12-Month Minimum Lease Term
- Assessor Parcel Number 143-063-31
Map
About the Listing Agent

Broker/Owner of Wess Cason Realty specializing in all aspects of residential & commercial brokerage representing Buyers, Sellers and Investors. Over 25 years of Property Management experience with "Good As Gold" Customer Service. A+ rating with the Better Business Bureau. Member of the National Association of Residential Property Managers and the National Association of Realtors to include the following Advanced Designations: Certified Residential Specialist, Accredited Buyer Representative,
Wess' Other Listings
Source: Canopy MLS (Canopy Realtor® Association)
MLS Number: 4324881
- Juniper Plan at Edenbrook
- Aria Plan at Edenbrook
- 4136 Auburn Oak Ln Unit 2003E
- 5307 Rustic Grove Ln Unit 2006A
- 5311 Rustic Grove Ln Unit 2006B
- 5319 Rustic Grove Ln Unit 2006D
- 5213 Crimson Kate Ln Unit 2007B
- 4117 Auburn Oak Ln Unit 2005D
- Lot 1 New Pineola Rd
- 2253 Ellen Ave
- 2909 New Pineola Rd
- 2709 New Pineola Rd
- 2809 New Pineola Rd
- 2811 New Pineola Rd
- 2825 New Pineola Rd Unit 7A
- 2713 New Pineola Rd
- 1120 Wonder Way
- 1116 Wonder Way
- 1112 Wonder Way
- 1108 Wonder Way
- 2549 Ellen Ave
- 2528 Ellen Ave
- 2546 Perimeter Pointe Pkwy
- 2546 Perimeter Pointe Pkwy Unit 1G
- 2546 Perimeter Pointe Pkwy Unit 2B
- 2546 Perimeter Pointe Pkwy Unit 1B.1
- 3902 W Tyvola Rd
- 3016 Kenhill Dr
- 2200 Cascade Pointe Blvd
- 3531 Markland Dr
- 2909-2917 Burgess Dr
- 2813 Fordwood Dr
- 3018 Amay James Ave
- 2718 Mayfair Ave
- 3404 Reid Ave
- 4021 Crestridge Dr
- 2700 Capitol Dr Unit 1
- 2522 Eddington St
- 2524 Eddington St
- 3206 Hiram St
