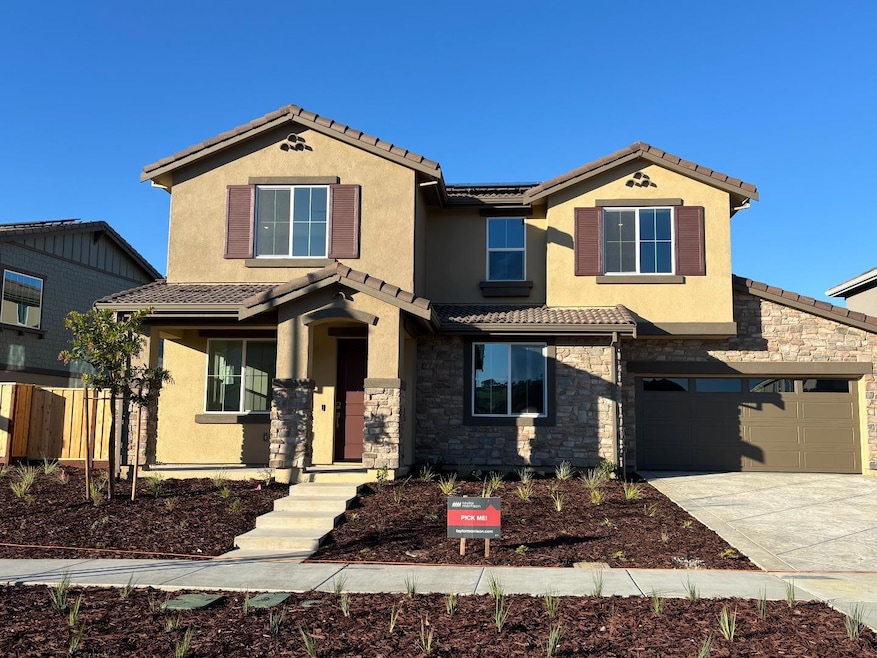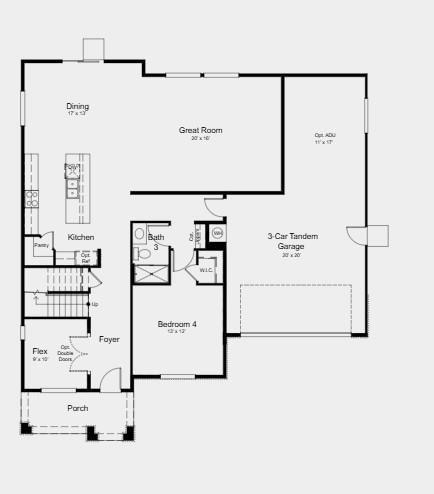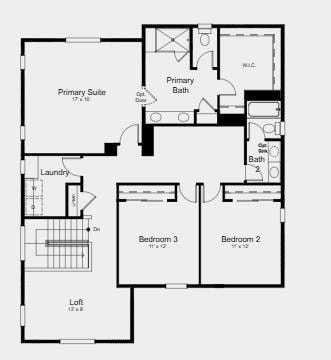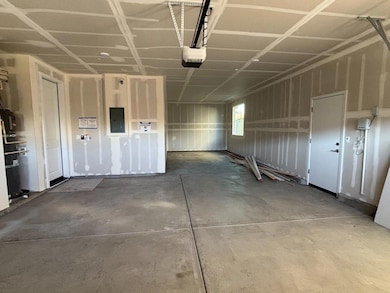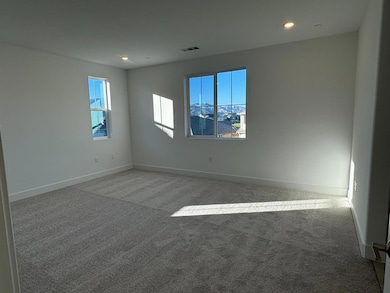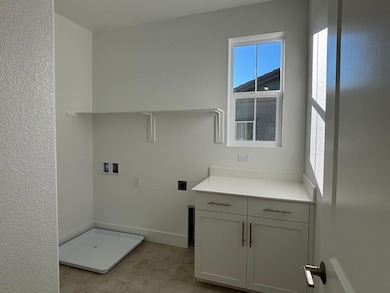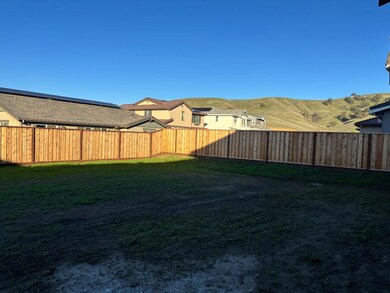3012 Discovery Way Fairfield, CA 94533
Estimated payment $6,130/month
Highlights
- Fitness Center
- Gated Community
- Main Floor Bedroom
- Vanden High School Rated A-
- Clubhouse
- Mediterranean Architecture
About This Home
New Construction - December Completion! Built by Taylor Morrison, America's Most Trusted Homebuilder. Welcome to The Maple at 3012 Discovery Court in Rosemary Grove at Lagoon Valley. Enter through the welcoming porch and into a grand foyer, where a versatile flex room awaits your personal touch. Across the foyer, you'll find a private bedroom, a full bath, and access to your three-car tandem garage. Further inside, the heart of the home unfolds with an open-concept design an expansive great room flows effortlessly into a casual dining area and a chef-inspired kitchen with a generous island. Upstairs, discover two secondary bedrooms, a full bath, and a convenient laundry room. A spacious loft offers the ideal retreat for relaxing evenings, while the luxurious primary suite becomes your personal sanctuary, complete with a spa-like bath and an oversized walk-in closet. Beyond your front door, experience a lifestyle unlike any other. Imagine living in a community where 85% of the land is dedicated to recreation and open space preservation. Rolling green hills, sparkling pools, pickleball courts, concerts at Town Center Plaza, a community garden, and even a whimsical kids hedge maze await. Additional Highlights Include: quartz counters in kitchen. MLS#ML82028228
Home Details
Home Type
- Single Family
Year Built
- Built in 2025 | Under Construction
Lot Details
- 7,802 Sq Ft Lot
- South Facing Home
- Fenced
- Back Yard
HOA Fees
- $275 Monthly HOA Fees
Parking
- 2 Car Attached Garage
- Tandem Parking
Home Design
- Home is estimated to be completed on 12/31/25
- Mediterranean Architecture
- Slab Foundation
- Tile Roof
Interior Spaces
- 2,996 Sq Ft Home
- High Ceiling
- Great Room
- Family or Dining Combination
- Den
- Loft
Kitchen
- Open to Family Room
- Eat-In Kitchen
- Breakfast Bar
- Electric Oven
- Electric Cooktop
- Microwave
- Plumbed For Ice Maker
- Dishwasher
- Kitchen Island
- Quartz Countertops
- Disposal
Flooring
- Carpet
- Laminate
- Tile
Bedrooms and Bathrooms
- 4 Bedrooms
- Main Floor Bedroom
- Walk-In Closet
- Bathroom on Main Level
- 3 Full Bathrooms
- Dual Sinks
- Bathtub with Shower
- Bathtub Includes Tile Surround
- Walk-in Shower
Laundry
- Laundry Room
- Electric Dryer Hookup
Utilities
- Forced Air Heating and Cooling System
- Vented Exhaust Fan
Listing and Financial Details
- Assessor Parcel Number NA3012DiscoveryCourt
Community Details
Overview
- Association fees include maintenance - common area, management fee, recreation facility
- The Helsing Group Association
- Built by Rosemary Grove at Lagoon Valley
- The community has rules related to parking rules
Amenities
- Community Barbecue Grill
- Clubhouse
Recreation
- Recreation Facilities
- Community Playground
- Fitness Center
- Community Pool
- Putting Green
Security
- Gated Community
Map
Home Values in the Area
Average Home Value in this Area
Property History
| Date | Event | Price | List to Sale | Price per Sq Ft |
|---|---|---|---|---|
| 11/24/2025 11/24/25 | Price Changed | $932,199 | +900.2% | $311 / Sq Ft |
| 11/24/2025 11/24/25 | For Sale | $93,199 | -- | $31 / Sq Ft |
Source: MLSListings
MLS Number: ML82028228
- 5348 Discovery Way
- 5360 Discovery Way
- 2326 Ray Venning Ct
- 5378 Discovery Way
- 5206 Conley Ln
- 5277 Shumway Place
- 5271 Quinn Ln
- 2433 Sanders Ln
- 2437 Sanders Ln
- 2472 Shorey Way
- 5291 Finkas Ln
- 5041 Ellis Godfrey Dr
- 2438 Sheldon Dr
- 2541 Rowe Dr
- 5299 Elmquest Ct
- 2715 Blakely Ln
- 5348 Gramercy Cir
- 5311 Gramercy Cir
- 2746 Gracie Place
- 5383 Elan Dr
- 5018 Brown Ln
- 5342 Gramercy Cir
- 2413 Village Square Blvd
- 2400 Village Square Blvd
- 2520 Cyan Dr
- 3124 Puffin Cir Unit 2
- 3200 Puffin Cir
- 2505 Pemberton Ct
- 2940 Sugar Pine St
- 2751 Peppertree Dr
- 2113 Merritt Place
- 343 Moon River Place
- 2884 Sequoia Place
- 1637 Amapola St
- 1018 Topaz Ct
- 850 Thetford Place
- 1510 Alamo Dr
- 1567 Alamo Dr Unit 12
- 1567 Alamo Dr Unit 19
- 1385 Meadowlark Dr
