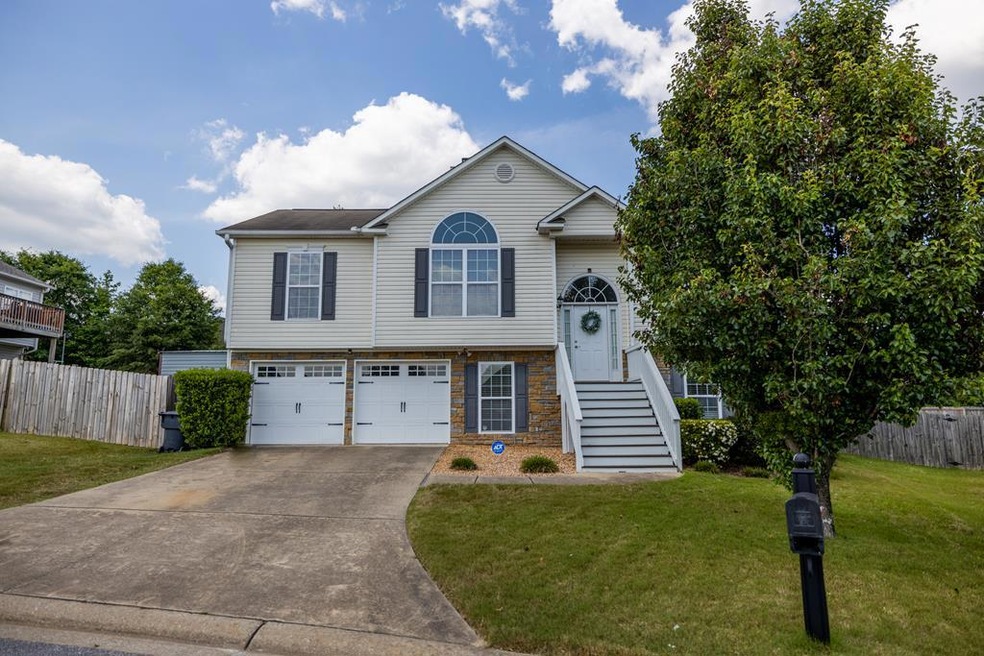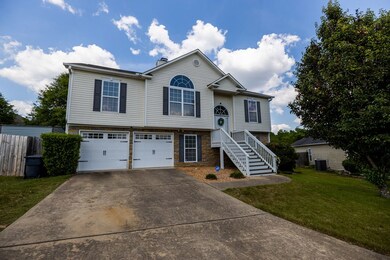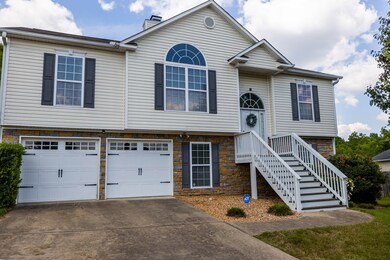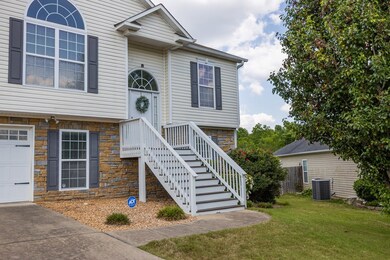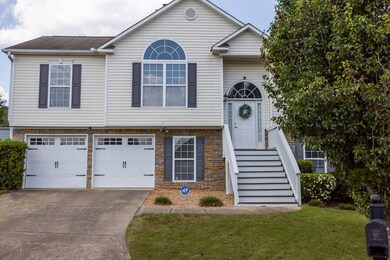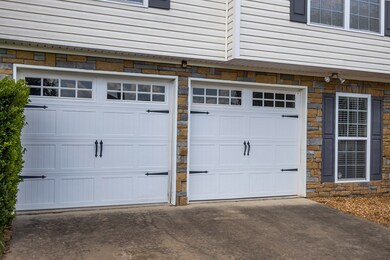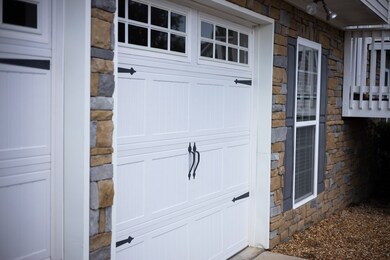
3012 Nancy Dr Phenix City, AL 36870
Estimated Value: $247,000 - $282,000
Highlights
- Deck
- Family Room with Fireplace
- No HOA
- Central Freshman Academy Rated 9+
- Wood Flooring
- 2 Car Attached Garage
About This Home
As of August 2021This charming 2 story, 5 bedroom, 3 bath home has a split floor plan and a bonus room downstairs. The kitchen has plenty of cabinet space, and a breakfast bar. The great room features a wood burning fireplace. This home also includes a large walk in closet and trey ceiling in the master and separate shower and tub in master bath. Outside you will find a 2 car garage, manicured landscaping, large private fenced in back yard and a balcony porch off of the kitchen and a patio area outside of the bonus room.
Home Details
Home Type
- Single Family
Est. Annual Taxes
- $2,689
Year Built
- Built in 2011
Lot Details
- Fenced
- Level Lot
Parking
- 2 Car Attached Garage
Home Design
- Vinyl Siding
- Stone
Interior Spaces
- 1,777 Sq Ft Home
- 2-Story Property
- Tray Ceiling
- Ceiling Fan
- Family Room with Fireplace
- Fire and Smoke Detector
Kitchen
- Electric Range
- Microwave
- Dishwasher
Flooring
- Wood
- Carpet
Bedrooms and Bathrooms
- 5 Bedrooms
- Walk-In Closet
- 3 Full Bathrooms
- Double Vanity
Outdoor Features
- Deck
- Patio
Utilities
- Cooling Available
- Heating Available
- Cable TV Available
Community Details
- No Home Owners Association
- Gatewood Subdivision
Listing and Financial Details
- Assessor Parcel Number 570503054003022
Ownership History
Purchase Details
Home Financials for this Owner
Home Financials are based on the most recent Mortgage that was taken out on this home.Purchase Details
Home Financials for this Owner
Home Financials are based on the most recent Mortgage that was taken out on this home.Purchase Details
Home Financials for this Owner
Home Financials are based on the most recent Mortgage that was taken out on this home.Similar Homes in the area
Home Values in the Area
Average Home Value in this Area
Purchase History
| Date | Buyer | Sale Price | Title Company |
|---|---|---|---|
| Rodriquez Norbertom | $192,000 | -- | |
| Pitts Christioher | $119,900 | -- | |
| Price Jonathon | $193,575 | -- |
Mortgage History
| Date | Status | Borrower | Loan Amount |
|---|---|---|---|
| Previous Owner | Pitts Christioher | $117,727 | |
| Previous Owner | Price Jonathon | $193,575 |
Property History
| Date | Event | Price | Change | Sq Ft Price |
|---|---|---|---|---|
| 08/18/2021 08/18/21 | Sold | $192,000 | +1.1% | $108 / Sq Ft |
| 07/01/2021 07/01/21 | Pending | -- | -- | -- |
| 06/30/2021 06/30/21 | For Sale | $189,900 | -- | $107 / Sq Ft |
Tax History Compared to Growth
Tax History
| Year | Tax Paid | Tax Assessment Tax Assessment Total Assessment is a certain percentage of the fair market value that is determined by local assessors to be the total taxable value of land and additions on the property. | Land | Improvement |
|---|---|---|---|---|
| 2024 | $2,689 | $45,580 | $6,000 | $39,580 |
| 2023 | $2,568 | $43,513 | $6,000 | $37,513 |
| 2022 | $2,249 | $38,113 | $6,000 | $32,113 |
| 2021 | $853 | $15,710 | $3,000 | $12,710 |
| 2020 | $805 | $14,900 | $3,000 | $11,900 |
| 2019 | $841 | $15,500 | $2,500 | $13,000 |
| 2018 | $782 | $14,500 | $2,500 | $12,000 |
| 2017 | $763 | $13,920 | $2,500 | $11,420 |
| 2016 | $763 | $14,180 | $2,500 | $11,680 |
| 2015 | $824 | $15,222 | $2,500 | $12,722 |
| 2014 | $1,784 | $30,234 | $5,000 | $25,234 |
Agents Affiliated with this Home
-
Cal Knecht

Buyer's Agent in 2021
Cal Knecht
RE/MAX
(860) 933-7022
230 Total Sales
Map
Source: Columbus Board of REALTORS® (GA)
MLS Number: 186486
APN: 05-03-05-04-003-022.136
- 2905 Nancy Dr
- 2805 Gatewood Dr
- 13 Kendall Ct
- 1 Cambridge Ct
- 4 Bridgecrest Dr
- 5 Trafford Trail
- 3611 Holland Ct
- 4200 Bridgecrest Dr Unit E4
- 4200 Bridgecrest Dr Unit 1
- 4200 Bridgecrest Dr Unit 2
- 4205 23rd St
- 15 Devonshire Dr
- 47 Lincolnshire Ln
- 3796 Auburn Rd
- 46 Lee Road 538
- 56 New Castle Dr
- 58 New Castle Dr
- 3012 Nancy Dr
- 3010 Nancy Dr
- 3014 Gatewood Dr
- 1300 Gatewood Dr
- 3008 Nancy Dr
- 3010 Gatewood Dr
- 3102 Gatewood Dr
- 3009 Nancy Dr
- 3100 Gatewood Dr
- 3006 Nancy Dr
- 3008 Gatewood Dr
- 3007 Nancy Dr
- 3017 Gatewood Dr
- 3004 Nancy Dr
- 3006 Gatewood Dr
- 3013 Gatewood Dr
- 3108 Gatewood Dr
- 3005 Nancy Dr
- 3106 Gatewood Dr
- 3103 Gatewood Dr
