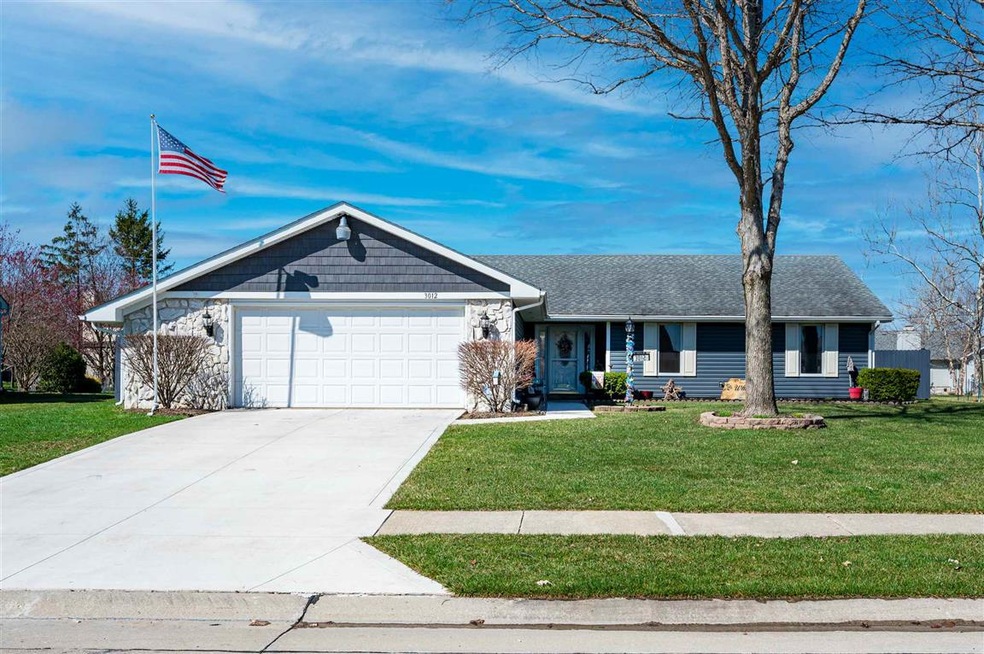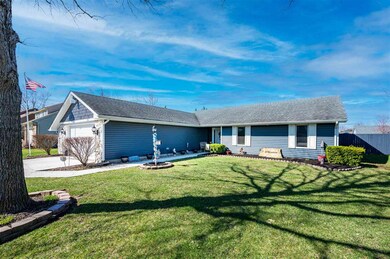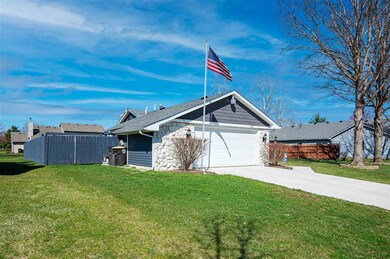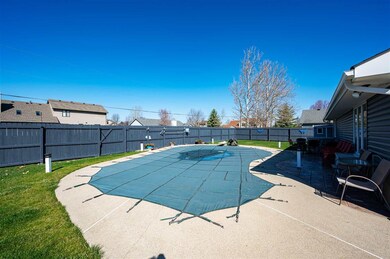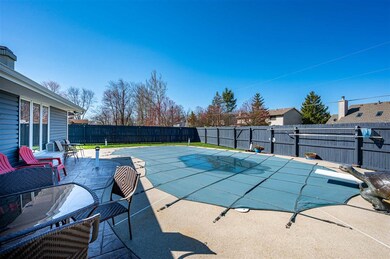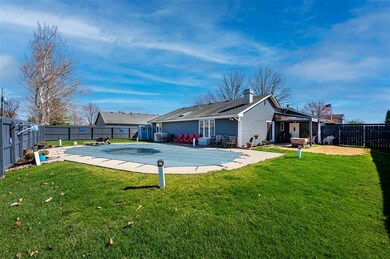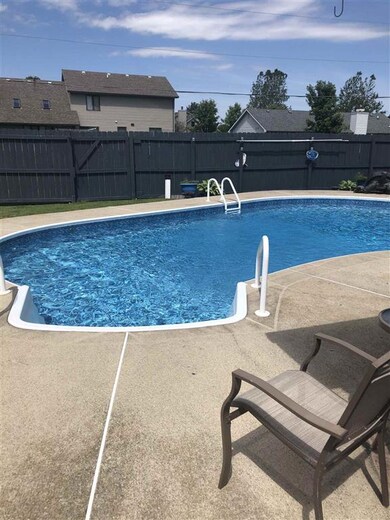
3012 Settlement Creek Run Fort Wayne, IN 46804
Southwest Fort Wayne NeighborhoodEstimated Value: $267,000 - $272,000
Highlights
- In Ground Pool
- Primary Bedroom Suite
- Ranch Style House
- Summit Middle School Rated A-
- Cathedral Ceiling
- Wood Flooring
About This Home
As of April 2021Curb appeal, updates, and an in ground pool! This 3 bedroom 2 bath gem features new siding, gutters, new driveway, and sidewalk. The home has been freshly painted and move in ready. The living room offers bamboo hardwood flooring, a large fireplace, and built ins for added storage. All appliances stay in the well appointed kitchen featuring solid surface countertops. The primary bedroom en suite boasts a skylight and heated floors. Both bathrooms have forced gas heated vents. A new hot water heater, pool heater, and pool liner were updated in 2019. The freshly stained fenced yard back yards boasts a newly installed pergola complete with ceiling fan and stamped concrete in the pool area. This home is packed with value, ready for new owners, and won't last long!
Home Details
Home Type
- Single Family
Est. Annual Taxes
- $1,707
Year Built
- Built in 1986
Lot Details
- 0.28 Acre Lot
- Lot Dimensions are 87x140
- Privacy Fence
- Wood Fence
- Landscaped
- Level Lot
HOA Fees
- $11 Monthly HOA Fees
Parking
- 2 Car Attached Garage
- Garage Door Opener
- Driveway
Home Design
- Ranch Style House
- Slab Foundation
- Shingle Roof
- Stone Exterior Construction
- Vinyl Construction Material
Interior Spaces
- 1,479 Sq Ft Home
- Built-in Bookshelves
- Cathedral Ceiling
- Ceiling Fan
- Skylights
- Gas Log Fireplace
- Entrance Foyer
- Living Room with Fireplace
Kitchen
- Eat-In Kitchen
- Breakfast Bar
- Solid Surface Countertops
- Disposal
Flooring
- Wood
- Carpet
Bedrooms and Bathrooms
- 3 Bedrooms
- Primary Bedroom Suite
- Walk-In Closet
- 2 Full Bathrooms
- Bathtub with Shower
- Garden Bath
- Separate Shower
Laundry
- Laundry on main level
- Washer and Gas Dryer Hookup
Attic
- Storage In Attic
- Pull Down Stairs to Attic
Outdoor Features
- In Ground Pool
- Covered patio or porch
Location
- Suburban Location
Schools
- Haverhill Elementary School
- Summit Middle School
- Homestead High School
Utilities
- Forced Air Heating and Cooling System
- Heating System Uses Gas
- Cable TV Available
Listing and Financial Details
- Assessor Parcel Number 02-11-14-158-016.000-075
Community Details
Recreation
- Community Pool
Ownership History
Purchase Details
Home Financials for this Owner
Home Financials are based on the most recent Mortgage that was taken out on this home.Purchase Details
Home Financials for this Owner
Home Financials are based on the most recent Mortgage that was taken out on this home.Similar Homes in Fort Wayne, IN
Home Values in the Area
Average Home Value in this Area
Purchase History
| Date | Buyer | Sale Price | Title Company |
|---|---|---|---|
| Kilgore George William | $212,500 | None Available | |
| Whisman Michael W | -- | Metropolitan Title Of Indian |
Mortgage History
| Date | Status | Borrower | Loan Amount |
|---|---|---|---|
| Open | Kilgore George William | $211,000 | |
| Previous Owner | Whisman Michael W | $139,918 |
Property History
| Date | Event | Price | Change | Sq Ft Price |
|---|---|---|---|---|
| 04/29/2021 04/29/21 | Sold | $212,500 | -1.2% | $144 / Sq Ft |
| 04/01/2021 04/01/21 | Pending | -- | -- | -- |
| 03/29/2021 03/29/21 | For Sale | $215,000 | +50.9% | $145 / Sq Ft |
| 05/18/2016 05/18/16 | Sold | $142,500 | -4.4% | $96 / Sq Ft |
| 04/11/2016 04/11/16 | Pending | -- | -- | -- |
| 02/12/2016 02/12/16 | For Sale | $149,000 | -- | $101 / Sq Ft |
Tax History Compared to Growth
Tax History
| Year | Tax Paid | Tax Assessment Tax Assessment Total Assessment is a certain percentage of the fair market value that is determined by local assessors to be the total taxable value of land and additions on the property. | Land | Improvement |
|---|---|---|---|---|
| 2024 | $1,983 | $245,300 | $53,800 | $191,500 |
| 2022 | $4,474 | $211,000 | $28,200 | $182,800 |
| 2021 | $1,952 | $184,300 | $28,200 | $156,100 |
| 2020 | $1,699 | $159,800 | $28,200 | $131,600 |
| 2019 | $1,707 | $159,800 | $28,200 | $131,600 |
| 2018 | $1,717 | $150,500 | $28,200 | $122,300 |
| 2017 | $1,505 | $130,100 | $28,200 | $101,900 |
| 2016 | $1,546 | $131,400 | $28,200 | $103,200 |
| 2014 | $1,481 | $125,600 | $28,200 | $97,400 |
| 2013 | $1,474 | $124,200 | $28,200 | $96,000 |
Agents Affiliated with this Home
-
Julie Hall

Seller's Agent in 2021
Julie Hall
Patton Hall Real Estate
(574) 268-7645
10 in this area
991 Total Sales
-
Ray Smith

Buyer's Agent in 2021
Ray Smith
American Dream Team Real Estate Brokers
(260) 357-9707
14 in this area
156 Total Sales
-
Bonnie Ranger

Seller's Agent in 2016
Bonnie Ranger
RE/MAX
(260) 438-7556
4 in this area
99 Total Sales
-
Adam Ertel

Buyer's Agent in 2016
Adam Ertel
Coldwell Banker Real Estate Group
(260) 417-1132
8 in this area
97 Total Sales
Map
Source: Indiana Regional MLS
MLS Number: 202110090
APN: 02-11-14-158-016.000-075
- 2915 Sugarmans Trail
- 2928 Sugarmans Trail
- 3419 Winterfield Run
- 2731 Covington Woods Blvd
- 3216 Copper Hill Run
- 3234 Covington Reserve Pkwy
- 2617 Covington Woods Blvd
- 8615 Timbermill Place
- 3612 Paddock Ct
- 3822 Summersworth Run
- 9520 Fireside Ct
- 9521 Carriage Ln
- 2902 Oak Borough Run
- 2312 Hunters Cove
- 4026 Blythewood Place
- 9617 Knoll Creek Cove
- 2203 Cedarwood Way
- 10005 Serpentine Cove
- 2008 Timberlake Trail
- 2716 Ridge Valley Dr
- 3012 Settlement Creek Run
- 3018 Settlement Creek Run
- 9105 La Bell Place
- 3115 Woodgate Trail
- 3103 Woodgate Trail
- 3024 Settlement Creek Run
- 3123 Woodgate Trail
- 3011 Settlement Creek Run
- 3019 Settlement Creek Run
- 9031 La Bell Place
- 2934 Settlement Creek Run
- 3131 Woodgate Trail
- 3030 Settlement Creek Run
- 9128 La Bell Place
- 9032 La Bell Place
- 3205 Woodgate Trail
- 2926 Settlement Creek Run
- 9034 Dunmore Ln
- 9026 Dunmore Ln
- 9213 La Bell Place
