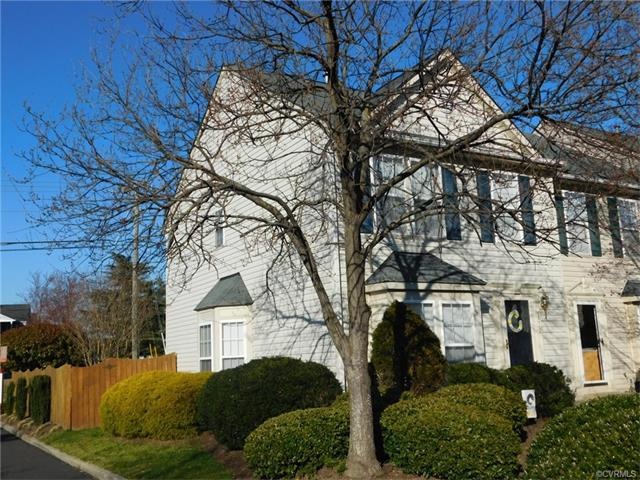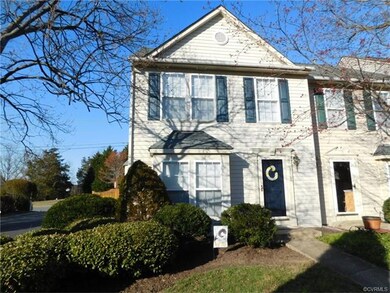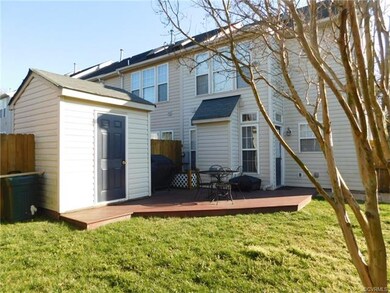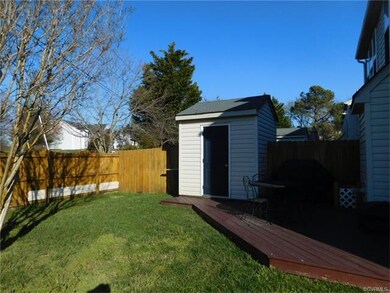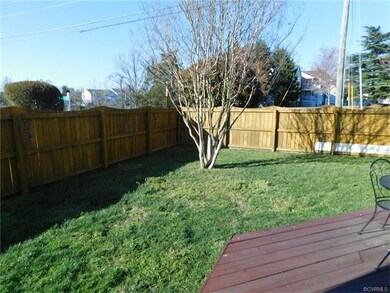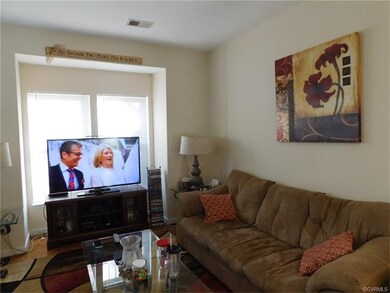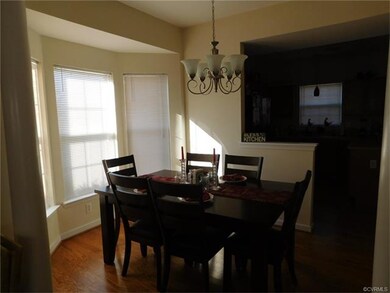
3012 Silverbush Ct Unit 3012 Henrico, VA 23228
Laurel NeighborhoodHighlights
- Colonial Architecture
- Wood Flooring
- Walk-In Closet
- Deck
- Thermal Windows
- Shed
About This Home
As of April 2017Wonderful end unit townhome! This was the former model so there are quite a few upgrades! Gorgeous, new wood floors throughout the downstairs! Trim molding throughout! Gas stove in kitchen! Breakfast bar! Den/ eating area has a gas fireplace! Larger lot with privacy fencing surrounding it! Extended deck! Large master suite with vaulted ceiling, full bath and walk in closet! New water heater!
Last Agent to Sell the Property
Stella Stanley
RE/MAX Signature License #0225176246 Listed on: 03/16/2017
Townhouse Details
Home Type
- Townhome
Est. Annual Taxes
- $1,440
Year Built
- Built in 1997
Lot Details
- 2,592 Sq Ft Lot
- Privacy Fence
- Back Yard Fenced
HOA Fees
- $122 Monthly HOA Fees
Home Design
- Colonial Architecture
- Frame Construction
- Composition Roof
- Vinyl Siding
Interior Spaces
- 1,404 Sq Ft Home
- 2-Story Property
- Gas Fireplace
- Thermal Windows
- Insulated Doors
- Crawl Space
Kitchen
- Range<<rangeHoodToken>>
- Dishwasher
Flooring
- Wood
- Carpet
Bedrooms and Bathrooms
- 3 Bedrooms
- En-Suite Primary Bedroom
- Walk-In Closet
Home Security
Parking
- Off-Street Parking
- Assigned Parking
Outdoor Features
- Deck
- Exterior Lighting
- Shed
- Stoop
Schools
- Trevvett Elementary School
- Brookland Middle School
- Hermitage High School
Utilities
- Central Air
- Heating System Uses Natural Gas
- Heat Pump System
- Gas Water Heater
Listing and Financial Details
- Tax Lot 1
- Assessor Parcel Number 769-759-0228
Community Details
Overview
- Lakeland Towns Subdivision
Additional Features
- Common Area
- Storm Doors
Ownership History
Purchase Details
Home Financials for this Owner
Home Financials are based on the most recent Mortgage that was taken out on this home.Purchase Details
Home Financials for this Owner
Home Financials are based on the most recent Mortgage that was taken out on this home.Purchase Details
Purchase Details
Purchase Details
Home Financials for this Owner
Home Financials are based on the most recent Mortgage that was taken out on this home.Purchase Details
Home Financials for this Owner
Home Financials are based on the most recent Mortgage that was taken out on this home.Similar Homes in Henrico, VA
Home Values in the Area
Average Home Value in this Area
Purchase History
| Date | Type | Sale Price | Title Company |
|---|---|---|---|
| Warranty Deed | $188,500 | Attorney | |
| Deed | -- | -- | |
| Special Warranty Deed | $132,200 | -- | |
| Trustee Deed | $136,080 | -- | |
| Warranty Deed | $210,000 | -- | |
| Foreclosure Deed | $115,000 | -- |
Mortgage History
| Date | Status | Loan Amount | Loan Type |
|---|---|---|---|
| Open | $160,000 | New Conventional | |
| Previous Owner | $214,515 | VA | |
| Previous Owner | $92,000 | New Conventional |
Property History
| Date | Event | Price | Change | Sq Ft Price |
|---|---|---|---|---|
| 04/27/2017 04/27/17 | Sold | $188,500 | +2.2% | $134 / Sq Ft |
| 03/20/2017 03/20/17 | Pending | -- | -- | -- |
| 03/16/2017 03/16/17 | For Sale | $184,500 | +5.4% | $131 / Sq Ft |
| 07/11/2014 07/11/14 | Sold | $175,000 | -2.8% | $125 / Sq Ft |
| 06/12/2014 06/12/14 | Pending | -- | -- | -- |
| 06/06/2014 06/06/14 | For Sale | $179,950 | +36.1% | $128 / Sq Ft |
| 04/30/2014 04/30/14 | Sold | $132,200 | +4.1% | $94 / Sq Ft |
| 03/11/2014 03/11/14 | Pending | -- | -- | -- |
| 03/03/2014 03/03/14 | For Sale | $127,000 | -- | $90 / Sq Ft |
Tax History Compared to Growth
Tax History
| Year | Tax Paid | Tax Assessment Tax Assessment Total Assessment is a certain percentage of the fair market value that is determined by local assessors to be the total taxable value of land and additions on the property. | Land | Improvement |
|---|---|---|---|---|
| 2025 | $2,655 | $284,500 | $58,000 | $226,500 |
| 2024 | $2,655 | $256,700 | $50,400 | $206,300 |
| 2023 | $2,182 | $256,700 | $50,400 | $206,300 |
| 2022 | $1,944 | $228,700 | $44,600 | $184,100 |
| 2021 | $1,750 | $195,900 | $39,800 | $156,100 |
| 2020 | $1,704 | $195,900 | $39,800 | $156,100 |
| 2019 | $1,670 | $191,900 | $38,800 | $153,100 |
| 2018 | $1,533 | $176,200 | $37,800 | $138,400 |
| 2017 | $1,490 | $171,300 | $37,300 | $134,000 |
| 2016 | $1,440 | $165,500 | $33,000 | $132,500 |
| 2015 | $1,327 | $165,500 | $33,000 | $132,500 |
| 2014 | $1,327 | $156,700 | $33,000 | $123,700 |
Agents Affiliated with this Home
-
S
Seller's Agent in 2017
Stella Stanley
RE/MAX
-
Steve Reed

Seller Co-Listing Agent in 2017
Steve Reed
Signature Properties
(804) 301-6104
3 in this area
47 Total Sales
-
Melissa Oefelein

Buyer's Agent in 2017
Melissa Oefelein
Keller Williams Realty
(540) 761-8432
3 in this area
111 Total Sales
-
N
Seller's Agent in 2014
Nancy Brooks
Mid Atlantic Real Estate
-
Chad Hunt

Seller's Agent in 2014
Chad Hunt
ERA Woody Hogg & Assoc
(804) 380-0445
4 in this area
76 Total Sales
-
Terri Hunt

Seller Co-Listing Agent in 2014
Terri Hunt
ERA Woody Hogg & Assoc
(804) 304-1543
4 in this area
103 Total Sales
Map
Source: Central Virginia Regional MLS
MLS Number: 1709582
APN: 769-759-0228
- 9394 Wind Haven Ct Unit 309
- 10205 Wolfe Manor Ct Unit 1012
- 9733 Candace Terrace
- 9453 Tracey Lynne Cir
- 9546 Sara Beth Cir
- 9492 Tracey Lynne Cir
- 2906 Mary Beth Ln
- 2721 Fruehauf Rd
- 3034 Sara Jean Terrace
- 8750 Springwater Dr
- 8741 Springwater Dr
- 10005 Purcell Rd
- 10002 Laurel Lakes Dr
- 2710 Terry Dr
- 2412 Omega Rd
- 9717 Paragon Dr
- 5641 Knockadoon Ct
- 7604 Portadown Ct Unit 2712
- 10107 Heritage Ln
- 7604 Roscommon Ct Unit 2403
