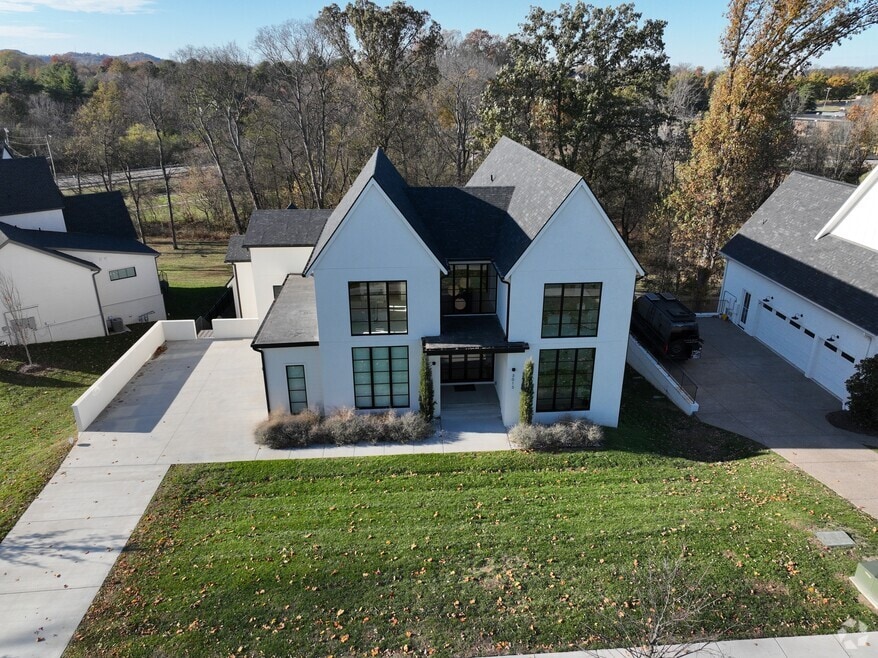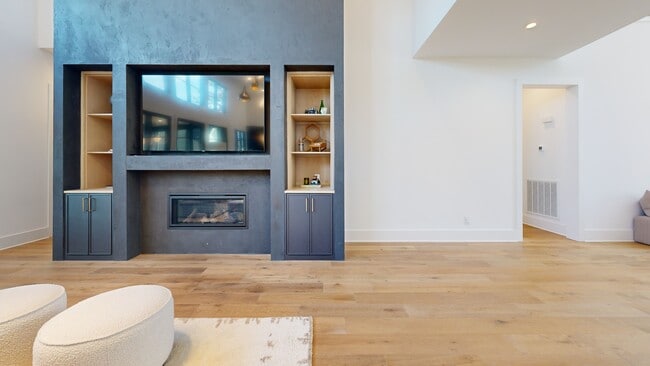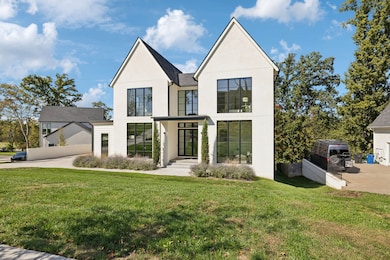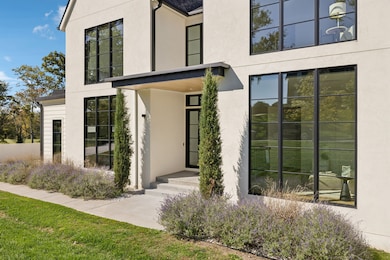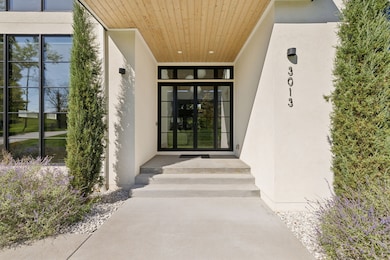
3013 Natures Landing Dr Franklin, TN 37064
Carnton NeighborhoodEstimated payment $13,534/month
Highlights
- Hot Property
- Freestanding Bathtub
- Screened Porch
- Winstead Elementary School Rated A
- Wood Flooring
- Double Oven
About This Home
Welcome to 3013 Natures Landing Drive! This stunning, custom build by Carbine and Associates is located in a boutique luxury, community comprised of 32 homes perched over Donelson Creek. Only three miles from Downtown Franklin, the community features nearly 16 acres of common space, sidewalks with peace and tranquility not often found in newer planned developments. Completed in 2023, the home offers over 5,300 square feet over 3 stories and a 623 sq. ft. detached studio. From its sleek exterior lines of stucco and crisp architectural detailing to its tasteful landscaping, the curb appeal is strong and hints at the high level of finish found within. Engineered hardwood floors flow seamlessly throughout the main level and abundant natural light pours in. The expansive kitchen anchors the home, featuring Opus Luxury Cabinets, dual ovens and a large pantry, hidden by walk-through cabinet doors. The main floor also showcases a family room with a venetian plaster fireplace and a wall of windows overlooking the screened porch and private landscape of the neighborhood. The first floor primary bedroom features Bedrosian Tile, a freestanding tub and a large, fully glass shower. With five bedrooms, five baths and two bonus rooms in total, the home provides both elegance and functionality for a variety of living arrangements. The professionally designed and built studio has rock wool insulation, decoupling system with Studio Float Isorafts on the floor, walls and ceiling. The studio also features a half bath, with ability to convert to a full, and an isobooth with two sound isolation doors. Outside, The mature trees and green space deliver a peaceful backdrop, while the neighborhood’s proximity to downtown Franklin, shopping and dining, and easy access to commuter routes add real everyday convenience. Built with a modern design and natural elements this home is timeless and elegant.
Listing Agent
C & S Residential Brokerage Phone: 6158046745 License #324350 Listed on: 10/23/2025
Home Details
Home Type
- Single Family
Est. Annual Taxes
- $7,233
Year Built
- Built in 2023
Lot Details
- 0.36 Acre Lot
- Lot Dimensions are 95.2 x 173.4
HOA Fees
- $150 Monthly HOA Fees
Parking
- 2 Car Garage
- 5 Open Parking Spaces
- Side Facing Garage
Home Design
- Asphalt Roof
- Stucco
Interior Spaces
- Property has 3 Levels
- Gas Fireplace
- Family Room with Fireplace
- Screened Porch
- Finished Basement
- Basement Fills Entire Space Under The House
- Double Oven
Flooring
- Wood
- Carpet
- Concrete
- Tile
Bedrooms and Bathrooms
- 5 Bedrooms | 2 Main Level Bedrooms
- 5 Full Bathrooms
- Freestanding Bathtub
Schools
- Winstead Elementary School
- Legacy Middle School
- Centennial High School
Utilities
- Central Heating and Cooling System
Community Details
- Natures Landing Subdivision
Listing and Financial Details
- Assessor Parcel Number 094089I E 03100 00010089I
3D Interior and Exterior Tours
Floorplans
Map
Home Values in the Area
Average Home Value in this Area
Tax History
| Year | Tax Paid | Tax Assessment Tax Assessment Total Assessment is a certain percentage of the fair market value that is determined by local assessors to be the total taxable value of land and additions on the property. | Land | Improvement |
|---|---|---|---|---|
| 2025 | $7,233 | $542,700 | $112,500 | $430,200 |
| 2024 | $7,233 | $335,475 | $55,000 | $280,475 |
| 2023 | $3,800 | $55,000 | $55,000 | $0 |
| 2022 | $1,186 | $55,000 | $55,000 | $0 |
| 2021 | $1,186 | $55,000 | $55,000 | $0 |
| 2020 | $1,031 | $40,000 | $40,000 | $0 |
| 2019 | $1,031 | $40,000 | $40,000 | $0 |
| 2018 | $1,003 | $40,000 | $40,000 | $0 |
Property History
| Date | Event | Price | List to Sale | Price per Sq Ft |
|---|---|---|---|---|
| 11/14/2025 11/14/25 | Price Changed | $2,425,000 | -4.0% | $452 / Sq Ft |
| 10/23/2025 10/23/25 | For Sale | $2,525,000 | -- | $470 / Sq Ft |
Purchase History
| Date | Type | Sale Price | Title Company |
|---|---|---|---|
| Warranty Deed | $2,135,453 | Attorneys Title |
Mortgage History
| Date | Status | Loan Amount | Loan Type |
|---|---|---|---|
| Open | $1,708,362 | New Conventional |
About the Listing Agent

Kyle was immersed in the real estate industry at a young age as the daughter of Melissa and Andy Clough. In 2012, she became a licensed agent and joined The Clough Team at Keller Williams Realty. In that time, she has received her Accredited Buyer Representative (ABR) designation, CLHMS with the Luxury Home Marketing Institute and her Seller Representative Specialist Designation (SRS). In 2019, she received her Managing Broker’s license, and in 2020, together with her family, opened their
Kyle's Other Listings
Source: Realtracs
MLS Number: 3032352
APN: 094089I E 03100
- 454 River Bluff Dr
- 318 Meadowglade Ln
- 4031 Oglethorpe Dr
- 1107 Gardner Dr
- 232 Heathersett Dr
- 416 Mackenzie Way
- 205 Saint Anne Way
- 2569 Winder Dr
- 1188 Hunters Chase Dr
- 1107 Culpepper Cir
- 1301 Carriage Park Dr Unit 1B
- 205 Jaclyn Ct
- 1277 Carriage Park Dr Unit 7B
- 213 Jaclyn Ct
- 515 Forrest Park Cir
- 1628 Forrest Crossing Blvd
- 324 Julianna Cir
- 317 Dundee Dr
- 500 Forrest Park Cir
- 1251 Carriage Park Dr Unit 14A
- 1000 Champions Cir
- 234 Sontag Dr
- 1060 Grey Oak Ln
- 2004 Upland Dr
- 871 Oak Meadow Dr
- 549 Southwinds Dr
- 212 Dandridge Dr
- 1001 Archdale Dr
- 306 Crooked Oak Ct
- 2213 Emery Ln
- 302 Avondale Dr
- 2214 Falcon Creek Dr
- 313 James Ave
- 2067 Inland Dr
- 1001 Isleworth Dr
- 1000 Swanson Ln
- 306 Highland Ave
- 1027 Rural Plains Cir
- 2073 Upland Dr
- 3750 Carothers Pkwy

