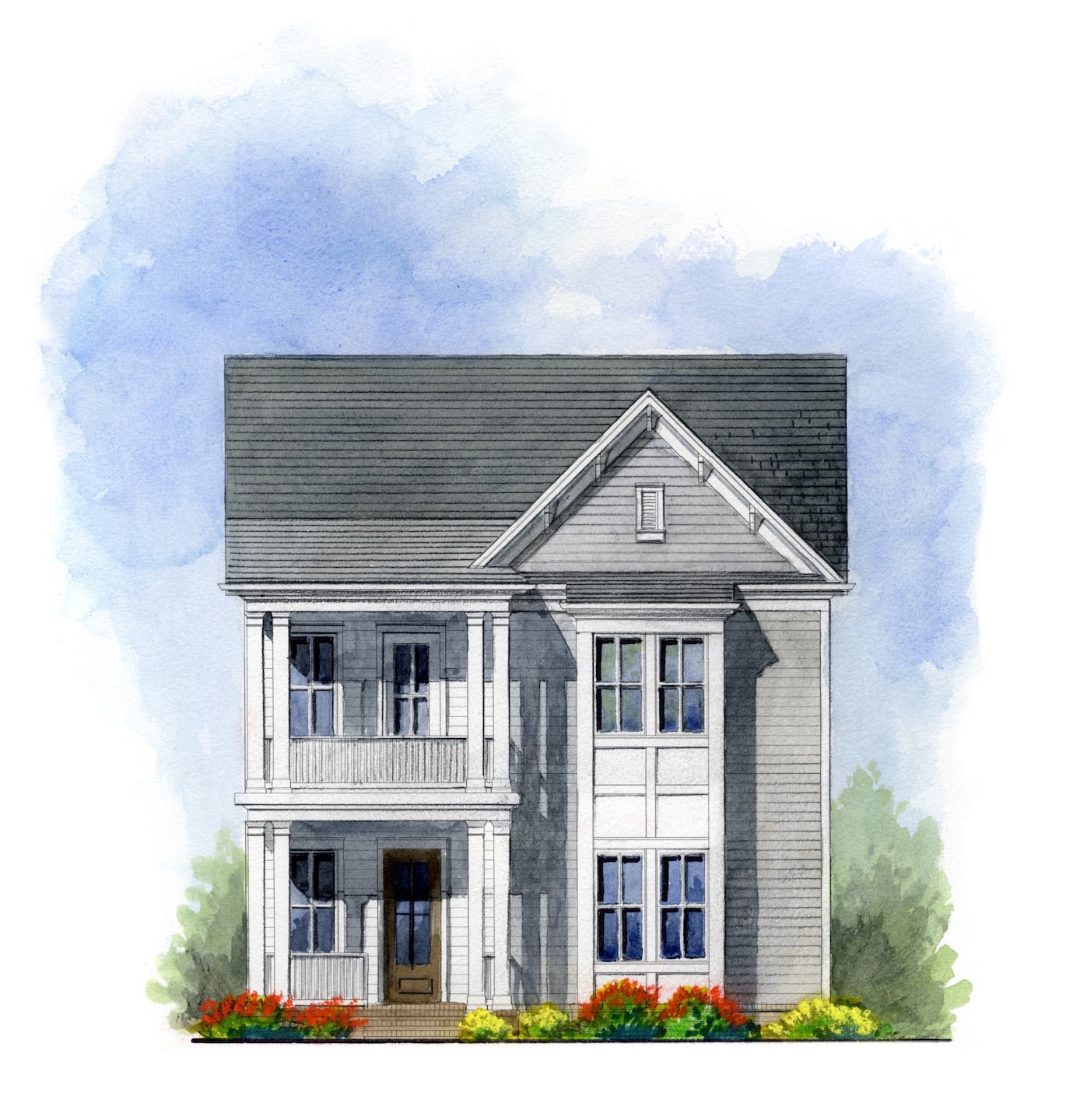
3013 Winterberry Dr Nolensville, TN 37135
Estimated payment $6,725/month
Highlights
- Fitness Center
- Clubhouse
- Community Pool
- Nolensville Elementary School Rated A
- Great Room
- Tennis Courts
About This Home
Wonder is here! From the visionaries of Westhaven, Southern Land Company's newest community, Fairington, is a new master planned community offering luxury homes, exceptional future amenities, walkable shops and dining, and so much more. This 3 bedroom, 3.5 bathroom home will feature hardwoods throughout the main floor, large screened in covered porch area, 3 car garage, and high end finishes INCLUDED throughout the home. Primary and guest bedroom downstairs with bonus room and guest suite upstairs. Please see images and attachments for details on the home and our wonderful new community! Please visit us on site at our Wonder Gallery Airstream! All buyers in 2025 will pay no HOA fees for the first year!
Listing Agent
Fairington Realty Brokerage Phone: 4807739281 License #328508 Listed on: 07/08/2025
Home Details
Home Type
- Single Family
Year Built
- Built in 2025
HOA Fees
- $250 Monthly HOA Fees
Parking
- 2 Car Attached Garage
Home Design
- Brick Exterior Construction
- Shingle Roof
Interior Spaces
- 2,688 Sq Ft Home
- Property has 2 Levels
- Gas Fireplace
- Great Room
- Combination Dining and Living Room
- Interior Storage Closet
- Crawl Space
Kitchen
- Microwave
- Dishwasher
- Disposal
Flooring
- Carpet
- Tile
Bedrooms and Bathrooms
- 3 Bedrooms | 2 Main Level Bedrooms
- Walk-In Closet
- 3 Full Bathrooms
Schools
- Nolensville Elementary School
- Mill Creek Middle School
- Nolensville High School
Utilities
- Ducts Professionally Air-Sealed
- Central Heating
- Underground Utilities
- High Speed Internet
- Cable TV Available
Additional Features
- No or Low VOC Paint or Finish
- Lot Dimensions are 41x145
Listing and Financial Details
- Property Available on 9/18/25
- Tax Lot 34
Community Details
Overview
- $3,100 One-Time Secondary Association Fee
- Fairington Subdivision
Amenities
- Clubhouse
Recreation
- Tennis Courts
- Community Playground
- Fitness Center
- Community Pool
- Park
- Trails
Map
Home Values in the Area
Average Home Value in this Area
Property History
| Date | Event | Price | Change | Sq Ft Price |
|---|---|---|---|---|
| 07/08/2025 07/08/25 | For Sale | $992,660 | -- | $369 / Sq Ft |
Similar Homes in Nolensville, TN
Source: Realtracs
MLS Number: 2931596
- 2223 Potter Place
- 2219 Potter Place
- 2215 Potter Place
- 2211 Potter Place
- 3009 Winterberry Dr
- 4141 Brendlyn Dr
- 2203 Potter Place
- 3021 Winterberry Dr
- 2202 Paden Rd
- 2207 Potter Place
- 2227 Potter Place
- 2292 Mcfarlin Rd
- 373 Baronswood Dr
- 2458 Fly Rd
- 224 Norfolk Ln
- 1208 Craigleigh Dr
- 1276 Craigleigh Dr
- 625 Mer Rouge Dr
- 1311 Craigleigh Dr
- 1841 Looking Glass Ln
- 4079 Liberton Way
- 720 Stonecastle Place
- 4142 Alva Ln
- 2518 Broome St
- 105 Artie Lee Ln
- 1005 Milson Ln
- 1738 Park Terrace Ln
- 1012 Stoneleigh Ln
- 362 Savoy Loop
- 821 Goswell Dr
- 832 Goswell Dr Unit 203
- 226 Sounder Cir
- 2080 Notchleaf Rd
- 6944 Burkitt Rd
- 230 Ben Hill Dr
- 7370 Nolensville Rd
- 777 Woodcrest Ct
- 3308 Martins Woods Ln
- 208 Wild Daisy Way
- 1005 Brittain Downs Dr






