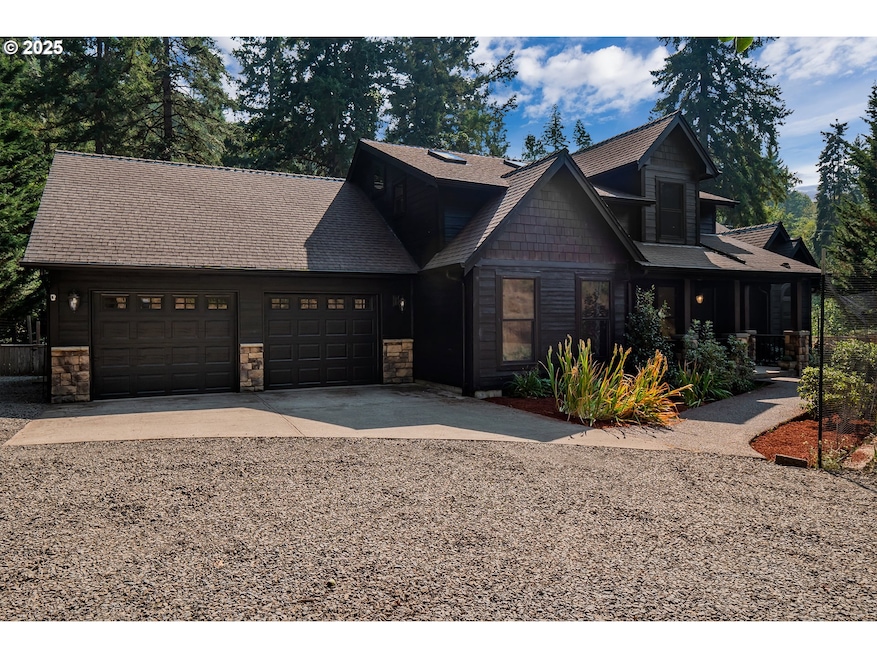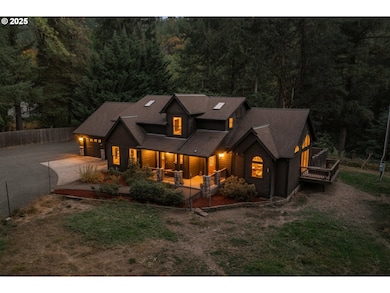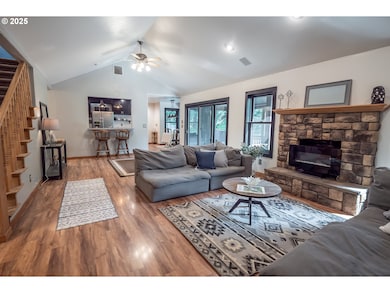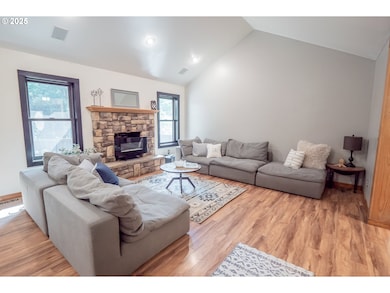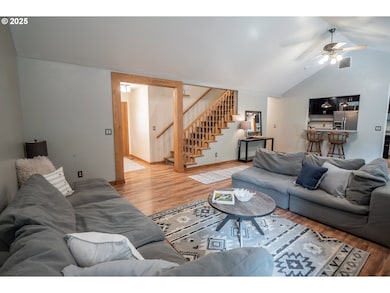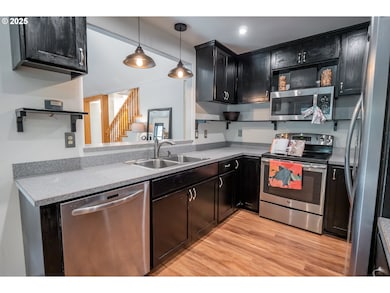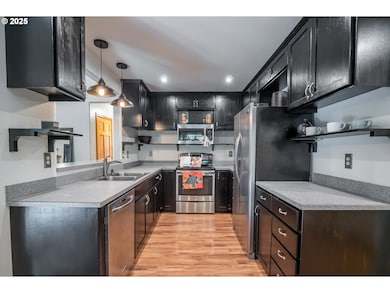30138 Fox Hollow Rd Eugene, OR 97405
Estimated payment $4,075/month
Highlights
- Seasonal Waterfront
- Home fronts a creek
- View of Trees or Woods
- Twin Oaks Elementary School Rated 9+
- RV Access or Parking
- Wooded Lot
About This Home
Fantastic, well-maintained and improved 4 bedroom, 2 bath farm house on almost 5 acres and just a 15 minute drive to South Eugene! Many, many updates and upgrades. Please inquire or ask your Realtor for the property sheet that includes extensive upgrades, recent repairs and maintenance! Step into a spacious, yet cozy, open living area complete with earthy stone fireplace/woodstove insert, high ceiling and lots of windows. The productive kitchen offers everything you need, close at hand, and with stainless steel appliances, pendant lighting, eating bar and dining area. Natural wood accents and laminate wood flooring brings rustic charm throughout. The Primary bedroom with en suite bathroom is complete with jacuzzi tub, spacious tile shower w/inset accessory cubbies, vast wall of windows and direct access to its own brand new deck overlooking the property, garden and trees. Set up a bistro set and enjoy your morning coffee or evening night cap here. Relax in the tranquility this property brings. Some of the many upgrades in this home include Brand New high-end Anderson windows with Fibrex frames throughout, filling each room with ample natural light and boasting stylish prestige. Fresh interior paint has just been completed. New HVAC heating and cooling system was installed Dec 2021. Brand new deck just built off the Primary bedroom. Exterior features include 30 Amp full RV hook-ups. The property is also wired for a generator & hot tub. The covered back deck is great for entertaining. There's a nearly year-round creek with seasonal "waterfall", chicken coop, housing area for goat and sheep, a Deer Blind, large shop, garden area, fruit trees, fire-pit, 2 wood sheds, and ample land for recreation. This home is a truly rare find!
Home Details
Home Type
- Single Family
Est. Annual Taxes
- $4,691
Year Built
- Built in 2005 | Remodeled
Lot Details
- 4.9 Acre Lot
- Home fronts a creek
- Seasonal Waterfront
- Creek or Stream
- Poultry Coop
- Fenced
- Level Lot
- Sprinkler System
- Wooded Lot
- Landscaped with Trees
- Private Yard
- Raised Garden Beds
- Property is zoned RR10
Parking
- 2 Car Attached Garage
- Oversized Parking
- Extra Deep Garage
- Garage on Main Level
- Workshop in Garage
- Garage Door Opener
- Driveway
- RV Access or Parking
- Controlled Entrance
Property Views
- Woods
- Creek or Stream
- Mountain
Home Design
- Traditional Architecture
- Slab Foundation
- Composition Roof
- Cement Siding
- Concrete Perimeter Foundation
Interior Spaces
- 2,267 Sq Ft Home
- 2-Story Property
- Vaulted Ceiling
- Ceiling Fan
- Skylights
- Pendant Lighting
- Wood Burning Fireplace
- Self Contained Fireplace Unit Or Insert
- Natural Light
- Double Pane Windows
- Family Room
- Living Room
- Dining Room
- First Floor Utility Room
- Crawl Space
- Security System Owned
Kitchen
- Convection Oven
- Free-Standing Range
- Range Hood
- Microwave
- Plumbed For Ice Maker
- Dishwasher
Flooring
- Laminate
- Vinyl
Bedrooms and Bathrooms
- 4 Bedrooms
- Primary Bedroom on Main
- 2 Full Bathrooms
- Hydromassage or Jetted Bathtub
- Walk-in Shower
Laundry
- Laundry Room
- Washer and Dryer
Accessible Home Design
- Accessibility Features
- Minimal Steps
Outdoor Features
- Covered Deck
- Fire Pit
- Shed
- Outbuilding
Schools
- Twin Oaks Elementary School
- Kennedy Middle School
- Churchill High School
Utilities
- Forced Air Heating and Cooling System
- Heat Exchanger
- Heating System Uses Wood
- Heat Pump System
- Private Water Source
- Well
- Septic Tank
- High Speed Internet
Community Details
- No Home Owners Association
Listing and Financial Details
- Assessor Parcel Number 1343803
Map
Home Values in the Area
Average Home Value in this Area
Tax History
| Year | Tax Paid | Tax Assessment Tax Assessment Total Assessment is a certain percentage of the fair market value that is determined by local assessors to be the total taxable value of land and additions on the property. | Land | Improvement |
|---|---|---|---|---|
| 2025 | $4,734 | $340,013 | -- | -- |
| 2024 | $4,691 | $330,111 | -- | -- |
| 2023 | $4,691 | $320,496 | $0 | $0 |
| 2022 | $4,414 | $311,162 | $0 | $0 |
| 2021 | $3,975 | $302,100 | $0 | $0 |
| 2020 | $3,862 | $293,301 | $0 | $0 |
| 2019 | $3,656 | $284,759 | $0 | $0 |
| 2018 | $3,374 | $268,413 | $0 | $0 |
| 2017 | $3,077 | $268,413 | $0 | $0 |
| 2016 | $2,888 | $260,595 | $0 | $0 |
| 2015 | $2,805 | $253,005 | $0 | $0 |
| 2014 | $2,741 | $245,617 | $0 | $0 |
Property History
| Date | Event | Price | List to Sale | Price per Sq Ft | Prior Sale |
|---|---|---|---|---|---|
| 11/06/2025 11/06/25 | Price Changed | $699,000 | -2.8% | $308 / Sq Ft | |
| 10/02/2025 10/02/25 | Price Changed | $719,000 | -2.2% | $317 / Sq Ft | |
| 09/05/2025 09/05/25 | For Sale | $735,000 | +7.3% | $324 / Sq Ft | |
| 07/01/2022 07/01/22 | Sold | $685,000 | -4.2% | $302 / Sq Ft | View Prior Sale |
| 05/27/2022 05/27/22 | Pending | -- | -- | -- | |
| 05/12/2022 05/12/22 | For Sale | $714,900 | +4.4% | $315 / Sq Ft | |
| 05/02/2022 05/02/22 | Off Market | $685,000 | -- | -- | |
| 04/19/2022 04/19/22 | Price Changed | $724,900 | -7.6% | $320 / Sq Ft | |
| 04/08/2022 04/08/22 | Price Changed | $784,900 | -1.9% | $346 / Sq Ft | |
| 03/18/2022 03/18/22 | For Sale | $799,900 | +83.9% | $353 / Sq Ft | |
| 05/17/2018 05/17/18 | Sold | $435,000 | 0.0% | $192 / Sq Ft | View Prior Sale |
| 04/05/2018 04/05/18 | Pending | -- | -- | -- | |
| 03/21/2018 03/21/18 | For Sale | $435,000 | +24.6% | $192 / Sq Ft | |
| 11/24/2015 11/24/15 | Sold | $349,000 | -0.3% | $154 / Sq Ft | View Prior Sale |
| 10/19/2015 10/19/15 | Pending | -- | -- | -- | |
| 09/21/2015 09/21/15 | For Sale | $349,900 | -- | $154 / Sq Ft |
Purchase History
| Date | Type | Sale Price | Title Company |
|---|---|---|---|
| Warranty Deed | $685,000 | Cascade Title | |
| Warranty Deed | $435,000 | Fidelity National Title | |
| Warranty Deed | $349,000 | Multiple | |
| Bargain Sale Deed | -- | First American Title | |
| Warranty Deed | $82,500 | First American Title | |
| Warranty Deed | $113,000 | Western Pioneer Title Co | |
| Interfamily Deed Transfer | -- | -- |
Mortgage History
| Date | Status | Loan Amount | Loan Type |
|---|---|---|---|
| Open | $582,250 | New Conventional | |
| Previous Owner | $449,355 | VA | |
| Previous Owner | $279,200 | New Conventional | |
| Previous Owner | $60,000 | Purchase Money Mortgage |
Source: Regional Multiple Listing Service (RMLS)
MLS Number: 326023563
APN: 1343803
- 84606 Praise Ln
- 29652 Lusk Rd
- 85179 Forest Hill Ln
- 85168 Strayer Place
- 85339 Svarverud Rd
- 29051 Fox Hollow Rd
- 85789 Lorane Hwy
- 84771 Murdock Rd
- 30306 Camas Swale Rd
- 0 Fox Hollow Rd Unit 24097396
- 0 Sutherlin Ln Unit 1100
- 00 Sutherlin Ln
- 85254 Lorane Hwy
- 31212 Camas Ln
- 31610 Glenfiddich Way
- 28408 Spencer Creek Rd
- 28286 Briggs Hill Rd
- 2191 Lorane Hwy
- 86134 Lorane Hwy
- 0 Lorane Hwy Unit 781840534
- 375 Foxtail Dr
- 2685 Woodstone Place
- 2800 Sunnyview Ln
- 1890 W 25th Ave Unit 1
- 98 W 29th Ave
- 2760 Willamette St
- 2435 Jefferson St
- 29774 Willow Creek Rd
- 1990 W 17th Ave
- 1602 Oak Patch Rd
- 2380 Willamette St Unit A
- 3655 W 13th Ave
- 2438 Potter St
- 1820 Ferry St
- 1755-1777 Mill St
- 1848 Hilyard St
- 1837 Patterson St
- 651 W 12th Ave
- 485 E 17th Ave
- 1836 Alder St
