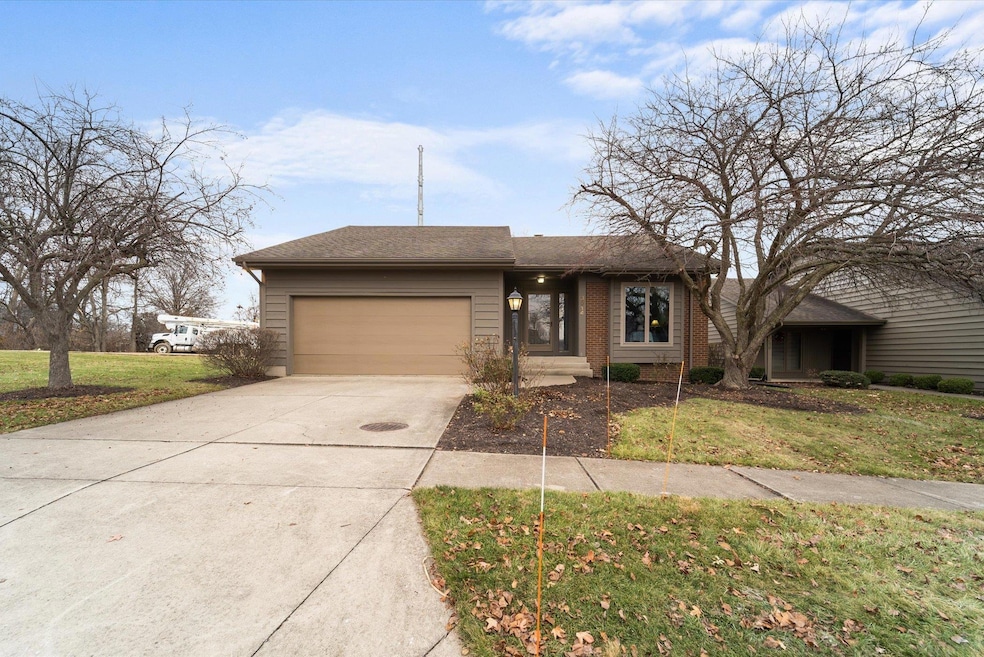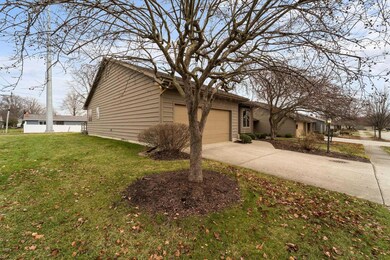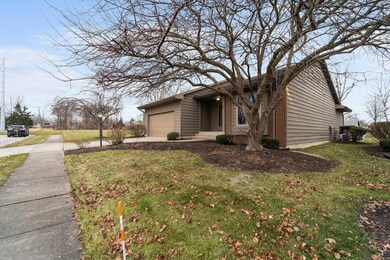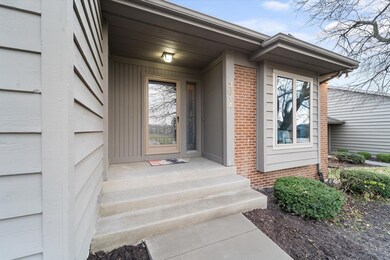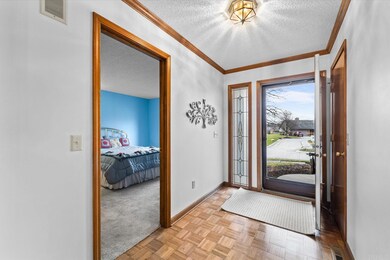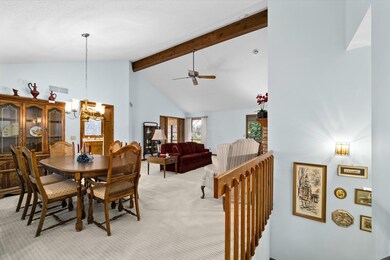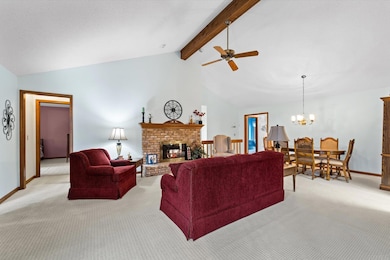
3014 Clipper Cove Fort Wayne, IN 46815
Walden NeighborhoodEstimated Value: $252,000 - $291,000
Highlights
- Clubhouse
- Cathedral Ceiling
- Screened Porch
- Ranch Style House
- Great Room
- Community Pool
About This Home
As of February 2024**Contingent - Showing for Back-Ups**Charming, free standing Condo in a cul-de-sac in the serene Lakes of Buckingham! If you're looking to "right-size", this is the home for you! The HOA fees cover lawn and landscaping, irrigation system, snow removal, pool and tennis, pickleball and basketball courts. Once inside, the cathedral ceiling in the great room gives this space an expansive feel. There is a brick, gas fireplace to enjoy on chilly evenings. You can access & enjoy the Sunroom through the great room. An eat-in kitchen also has doors leading outside to the deck. A formal dining room is open to the Great Room. The 2 bedrooms each have their own private baths and large walk-in closets. The primary bedroom bath has an updated walk-in shower. Giving you even more space is the finished basement! There is a large rec room and another finished room that can be used to suite your needs. As for storage, the attic in the garage has been floored and there is an unfinished area in the basement. The home also comes with a security system. All new windows were installed in 2022.
Last Agent to Sell the Property
Keller Williams Realty Group Brokerage Email: scottpressler@kw.com Listed on: 12/22/2023

Property Details
Home Type
- Condominium
Est. Annual Taxes
- $2,663
Year Built
- Built in 1988
Lot Details
- Cul-De-Sac
- Landscaped
HOA Fees
- $208 Monthly HOA Fees
Parking
- 2 Car Attached Garage
- Garage Door Opener
- Off-Street Parking
Home Design
- Ranch Style House
- Brick Exterior Construction
- Wood Siding
Interior Spaces
- Cathedral Ceiling
- Ceiling Fan
- Gas Log Fireplace
- Great Room
- Living Room with Fireplace
- Screened Porch
- Storage In Attic
- Home Security System
Kitchen
- Eat-In Kitchen
- Electric Oven or Range
Bedrooms and Bathrooms
- 2 Bedrooms
- Split Bedroom Floorplan
- En-Suite Primary Bedroom
- Walk-In Closet
Laundry
- Laundry on main level
- Washer and Electric Dryer Hookup
Finished Basement
- Basement Fills Entire Space Under The House
- 2 Bedrooms in Basement
Schools
- Haley Elementary School
- Blackhawk Middle School
- Snider High School
Utilities
- Forced Air Heating and Cooling System
- Heating System Uses Gas
Listing and Financial Details
- Assessor Parcel Number 02-08-33-203-064.000-072
Community Details
Overview
- Lakes Of Buckingham Subdivision
Amenities
- Clubhouse
Recreation
- Community Pool
Ownership History
Purchase Details
Home Financials for this Owner
Home Financials are based on the most recent Mortgage that was taken out on this home.Similar Homes in Fort Wayne, IN
Home Values in the Area
Average Home Value in this Area
Purchase History
| Date | Buyer | Sale Price | Title Company |
|---|---|---|---|
| Brunett Philip W | $248,000 | None Listed On Document |
Mortgage History
| Date | Status | Borrower | Loan Amount |
|---|---|---|---|
| Open | Boyd Kenderick Lamar | $252,593 | |
| Closed | Brunett Philip W | $248,000 | |
| Previous Owner | Brunett Carolyn L | $25,000 | |
| Previous Owner | Brunett Carolyn L | $60,000 |
Property History
| Date | Event | Price | Change | Sq Ft Price |
|---|---|---|---|---|
| 02/12/2024 02/12/24 | Sold | $248,000 | -0.8% | $81 / Sq Ft |
| 01/22/2024 01/22/24 | Pending | -- | -- | -- |
| 12/22/2023 12/22/23 | For Sale | $249,900 | -- | $82 / Sq Ft |
Tax History Compared to Growth
Tax History
| Year | Tax Paid | Tax Assessment Tax Assessment Total Assessment is a certain percentage of the fair market value that is determined by local assessors to be the total taxable value of land and additions on the property. | Land | Improvement |
|---|---|---|---|---|
| 2024 | $2,768 | $282,100 | $31,000 | $251,100 |
| 2023 | $2,768 | $243,300 | $31,000 | $212,300 |
| 2022 | $2,663 | $236,300 | $31,000 | $205,300 |
| 2021 | $2,452 | $218,800 | $31,000 | $187,800 |
| 2020 | $2,128 | $195,000 | $31,000 | $164,000 |
| 2019 | $1,882 | $173,900 | $31,000 | $142,900 |
| 2018 | $1,983 | $181,800 | $31,000 | $150,800 |
| 2017 | $1,868 | $170,200 | $31,000 | $139,200 |
| 2016 | $1,826 | $168,700 | $31,000 | $137,700 |
| 2014 | $1,514 | $146,800 | $31,000 | $115,800 |
| 2013 | $1,516 | $147,200 | $31,000 | $116,200 |
Agents Affiliated with this Home
-
Scott Pressler

Seller's Agent in 2024
Scott Pressler
Keller Williams Realty Group
(260) 341-6666
1 in this area
210 Total Sales
-
Tawana Isabel

Buyer's Agent in 2024
Tawana Isabel
Rockfield Realty Group
(260) 494-9741
1 in this area
37 Total Sales
Map
Source: Indiana Regional MLS
MLS Number: 202345373
APN: 02-08-33-203-064.000-072
- 7286 Starks (Lot 11) Blvd
- 7342 Starks (Lot 8) Blvd
- 2801 Old Willow Place
- 2522 Kingston Point
- 2521 Kingston Point
- 2620 Knightsbridge Dr
- 2519 Knightsbridge Dr
- 5728 Bell Tower Ln
- 5205 Tunbridge Crossing
- 5702 Bell Tower Ln
- 3713 Well Meadow Place
- 5603 Martys Hill Place
- 5912 Monarch Dr
- 3817 Walden Run
- 3311 Jonquil Dr
- 6120 Cordava Ct
- 5434 Lawford Ln
- 3609 Delray Dr
- 6505 Monarch Dr
- 3126 Marias Dr
- 3014 Clipper Cove
- 3010 Clipper Cove
- 3009 Clipper Cove
- 3006 Clipper Cove
- 3033 Clipper Cove
- 3019 Clipper Cove
- 3023 Clipper Cove
- 2935 Clipper Cove
- 2932 Clipper Cove
- 2931 Clipper Cove
- 3029 Clipper Cove
- 2928 Clipper Cove
- 3027 Clipper Cove
- 2925 Winslow Place
- 3003 Winslow Place
- 3011 Winslow Place
- 2925 Clipper Cove
- 2926 Cutter Cove
- 2922 Cutter Cove
- 3019 Winslow Place
