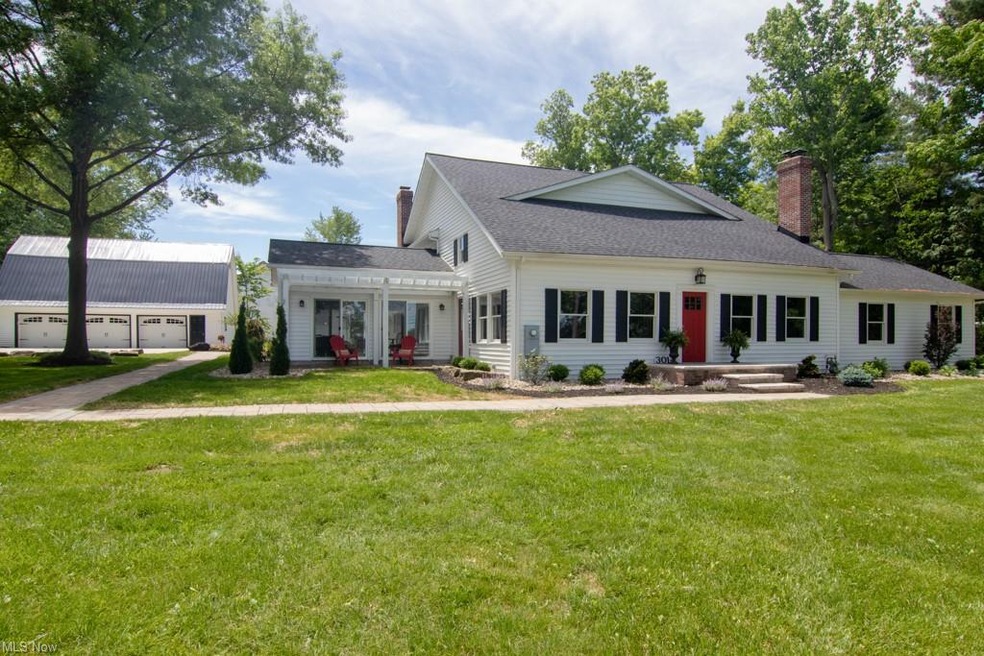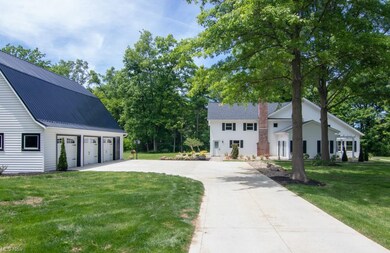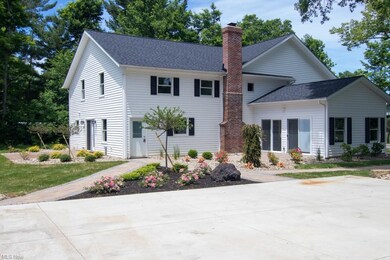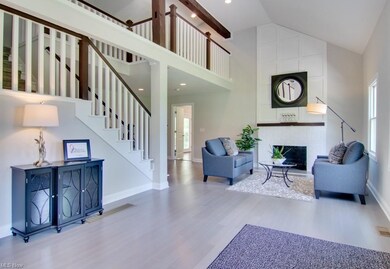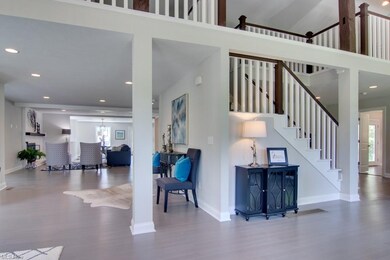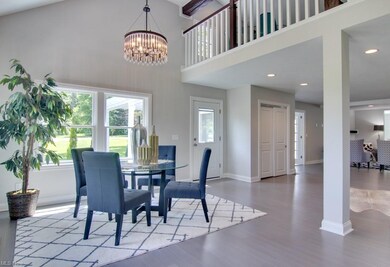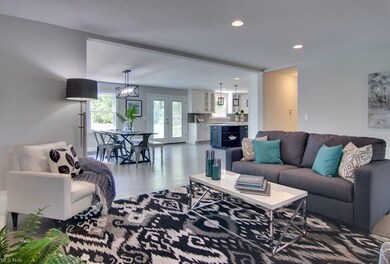
3014 Middleton Rd Hudson, OH 44236
Highlights
- 2 Fireplaces
- Corner Lot
- Patio
- Ellsworth Hill Elementary School Rated A-
- 3 Car Detached Garage
- Forced Air Heating and Cooling System
About This Home
As of October 2020Looking for a unique custom home unlike any other? Here it is. This 1941 cottage has been completely renovated in a multi-year project from the studs up, with 3000 sf of new home transforming it into a gorgeous new modern farmhouse on the edge of Hudson. Foyer welcomes you with exposed vintage beam and loft, LR offers one of two cozy fireplaces. The open floor plan meanders through the DR, great room, and flows into an expansive kitchen. Beautiful quartz counters dress an abundance of cabinets and provide the backdrop for its KitchenAid appliances and farmhouse sink. Double ovens, gas range, large island and more. First floor features a master suite with ensuite bath and private patio, an office or 2nd BR, a 2nd full bath, laundry, and a tranquil sunroom with three sides of windows. Main level is grounded in a beautiful grey bamboo hardwood floor. Upstairs, loft spaces cradle the staircase, a 2nd master BR with ensuite bath, 2nd laundry room and 2 addt'l BRs adjoined by a jack-n-jill bath can be found. Lower level has a great space for a workout room or tv hangout. Patios grace three sides of home. All new landscaping, concrete work, driveway, and cement pad in barn/garage. Original barn converted into a 1200 sf garage space with plenty of room for storage. A full loft is available on upper level. Barn has new siding, tin roof, garage doors w openers, windows. Enjoy this alluring new construction with vintage bones. Welcome home!
Home Details
Home Type
- Single Family
Est. Annual Taxes
- $3,244
Year Built
- Built in 1941
Lot Details
- 1.03 Acre Lot
- Corner Lot
Parking
- 3 Car Detached Garage
Home Design
- Asphalt Roof
- Vinyl Construction Material
Interior Spaces
- 2-Story Property
- 2 Fireplaces
Kitchen
- Built-In Oven
- Cooktop
- Microwave
- Dishwasher
- Disposal
Bedrooms and Bathrooms
- 4 Bedrooms | 1 Main Level Bedroom
Partially Finished Basement
- Partial Basement
- Sump Pump
Outdoor Features
- Patio
Utilities
- Forced Air Heating and Cooling System
- Heating System Uses Gas
- Well
Community Details
- Western Reserve Ranch Estates Community
Listing and Financial Details
- Assessor Parcel Number 3003052
Ownership History
Purchase Details
Home Financials for this Owner
Home Financials are based on the most recent Mortgage that was taken out on this home.Purchase Details
Home Financials for this Owner
Home Financials are based on the most recent Mortgage that was taken out on this home.Purchase Details
Purchase Details
Home Financials for this Owner
Home Financials are based on the most recent Mortgage that was taken out on this home.Similar Homes in Hudson, OH
Home Values in the Area
Average Home Value in this Area
Purchase History
| Date | Type | Sale Price | Title Company |
|---|---|---|---|
| Warranty Deed | $660,000 | Ohio Real Title | |
| Warranty Deed | $305,500 | None Available | |
| Interfamily Deed Transfer | -- | None Available | |
| Fiduciary Deed | $170,000 | None Available |
Mortgage History
| Date | Status | Loan Amount | Loan Type |
|---|---|---|---|
| Open | $38,585 | Credit Line Revolving | |
| Open | $510,000 | New Conventional | |
| Previous Owner | $100,000 | Credit Line Revolving |
Property History
| Date | Event | Price | Change | Sq Ft Price |
|---|---|---|---|---|
| 10/28/2020 10/28/20 | Sold | $660,000 | -5.6% | $122 / Sq Ft |
| 09/14/2020 09/14/20 | Pending | -- | -- | -- |
| 09/03/2020 09/03/20 | Price Changed | $699,000 | -4.2% | $129 / Sq Ft |
| 07/17/2020 07/17/20 | Price Changed | $729,900 | -3.9% | $135 / Sq Ft |
| 06/19/2020 06/19/20 | For Sale | $759,900 | +148.7% | $141 / Sq Ft |
| 06/05/2019 06/05/19 | Sold | $305,500 | +22.7% | $55 / Sq Ft |
| 05/21/2019 05/21/19 | Pending | -- | -- | -- |
| 04/30/2019 04/30/19 | Price Changed | $249,000 | -28.7% | $45 / Sq Ft |
| 04/17/2019 04/17/19 | For Sale | $349,000 | +105.3% | $63 / Sq Ft |
| 07/12/2013 07/12/13 | Sold | $170,000 | -14.7% | $70 / Sq Ft |
| 05/21/2013 05/21/13 | Pending | -- | -- | -- |
| 01/31/2013 01/31/13 | For Sale | $199,333 | -- | $82 / Sq Ft |
Tax History Compared to Growth
Tax History
| Year | Tax Paid | Tax Assessment Tax Assessment Total Assessment is a certain percentage of the fair market value that is determined by local assessors to be the total taxable value of land and additions on the property. | Land | Improvement |
|---|---|---|---|---|
| 2025 | $14,256 | $280,350 | $26,628 | $253,722 |
| 2024 | $14,256 | $280,350 | $26,628 | $253,722 |
| 2023 | $14,256 | $280,350 | $26,628 | $253,722 |
| 2022 | $13,253 | $232,561 | $22,008 | $210,553 |
| 2021 | $13,275 | $232,561 | $22,008 | $210,553 |
| 2020 | $12,058 | $214,960 | $22,010 | $192,950 |
| 2019 | $3,244 | $38,880 | $29,270 | $9,610 |
| 2018 | $3,236 | $38,880 | $29,270 | $9,610 |
| 2017 | $2,671 | $43,400 | $33,790 | $9,610 |
| 2016 | $2,689 | $41,240 | $33,790 | $7,450 |
| 2015 | $2,671 | $41,290 | $33,790 | $7,500 |
| 2014 | $5,226 | $82,560 | $33,790 | $48,770 |
| 2013 | $5,604 | $84,620 | $33,790 | $50,830 |
Agents Affiliated with this Home
-
Lisa Kraus

Seller's Agent in 2020
Lisa Kraus
Howard Hanna
(330) 993-0120
54 in this area
124 Total Sales
-
Michael Gower

Buyer's Agent in 2020
Michael Gower
Howard Hanna
(330) 592-2782
66 in this area
126 Total Sales
-
Marco Marinucci

Seller's Agent in 2019
Marco Marinucci
Russell Real Estate Services
(440) 487-1878
51 Total Sales
-

Seller's Agent in 2013
Gail Royster
Deleted Agent
(330) 608-4647
28 in this area
59 Total Sales
-
Vel Martell
V
Buyer's Agent in 2013
Vel Martell
Howard Hanna
(440) 476-5444
11 Total Sales
Map
Source: MLS Now
MLS Number: 4198581
APN: 30-03052
- 7687 Ravenna Rd
- 7965 Princewood Dr
- 7936 Megan Meadow Dr
- 7239 Huntington Rd
- 7671 Hudson Park Dr
- 7500 Lascala Dr
- 2483 Victoria Pkwy
- 7385 McShu Ln
- 7341 McShu Ln
- 6900 Bauley Dr
- 2142 Kirtland Place
- 2195 Victoria Pkwy
- 2863 Saint George Dr
- 800 Holborn Rd
- 2147 Dorset Ln
- 813 Holborn Rd
- 6776 Saint Regis Blvd
- 833 Holborn Rd
- 7574 Elderkin Ct
- 2755 E Streetsboro Rd
