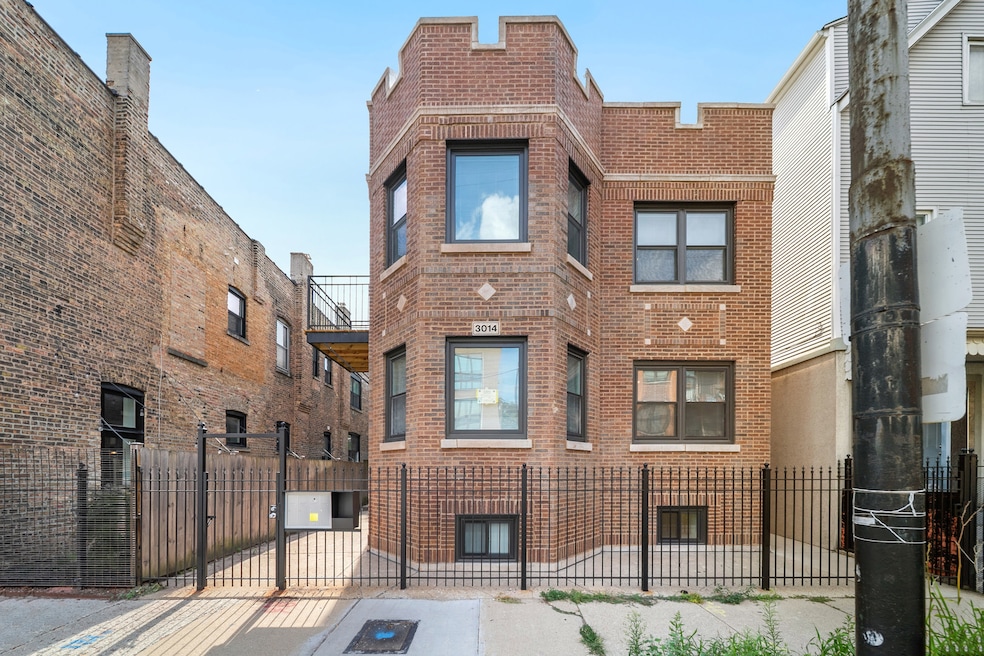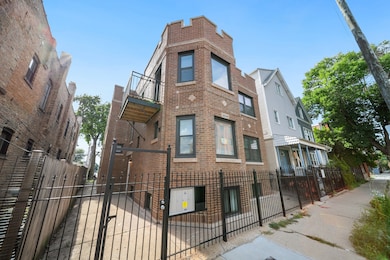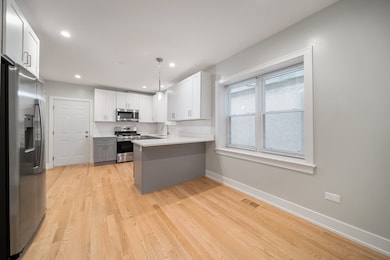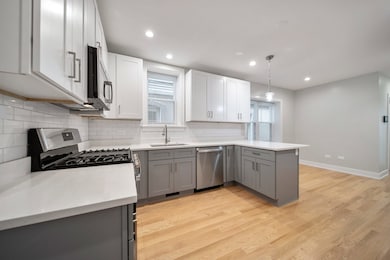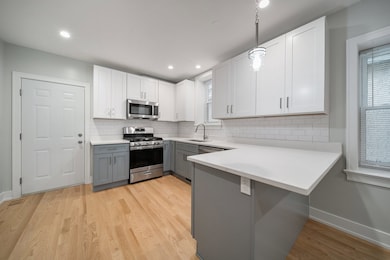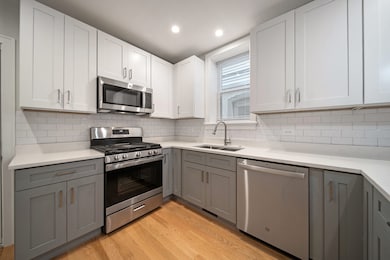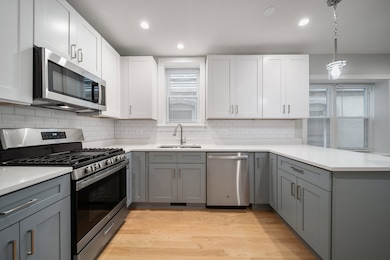3014 N California Ave Unit 1FE Chicago, IL 60618
Avondale NeighborhoodHighlights
- Wood Flooring
- Den
- Soaking Tub
- Main Floor Bedroom
- Balcony
- 4-minute walk to Nelson (Andrew) Park
About This Home
WOW! NEW GUT REHAB! BE THE FIRST TO LIVE IN THIS GORGEOUS 2 BEDROOM 2 BATHROOM DUPLEX DOWN, UNIQUE BRAND-NEW UNITS IN AMAZING AVONDALE. NEW KITCHEN WITH WHITE AND GRAY COLOR CABINETS, QUARTZ COUNTER TOPS AND PENINSULA. STAINLESS STEEL APPLIANCES, HARDWOOD FLLORS AND WIRED VIDEO INTERCOM SYSTEM. MASTER BEDROOM WITH FULL BATHROOM. 2 NICE BACK DECKS. OTHER FEATURES INCLUDE WASHER/DRYER IN UNIT, CENTRAL HEAT AND CENTRAL AIR CONDITIONER, ONE PARKING SPOT INCLUDED. SHORT WALK TO EVERYTHING, RESTAURANTS, FAMOUS KUMAS CORNER, BARS, GROCERY STORES, COFFE SHOPS, CTA BLUE LINE AND CTA BUS. CLOSE TO ROSCOE VILLAGE & LOGAN SQUARE. EASY & QUICK ACCESS TO 90/94 EXPRESS WAY. ROSCOE VILLAGE & LOGAN SQUARE NEARBY SHOPPING INCLUDES MARIANOS AND JEWEL-OSCO. RENTER'S INSURANCE REQUIRED. PLEASE NOTE EACH APPLICANT OVER 18 MUST APPLY SEPARATELY. 700 OR BETTER CREDIT SCORE IS REQUIRED FOR ALL APPLICANTS. MUST SEE TO APPRECIATE.
Property Details
Home Type
- Multi-Family
Year Built
- Built in 1926 | Remodeled in 2025
Home Design
- Property Attached
- Entry on the 1st floor
- Brick Exterior Construction
- Rubber Roof
- Concrete Perimeter Foundation
Interior Spaces
- 1,500 Sq Ft Home
- 2-Story Property
- Living Room
- Family or Dining Combination
- Den
- Intercom
Kitchen
- Range
- Microwave
- Dishwasher
- Disposal
Flooring
- Wood
- Laminate
Bedrooms and Bathrooms
- 2 Bedrooms
- 2 Potential Bedrooms
- Main Floor Bedroom
- 2 Full Bathrooms
- Soaking Tub
Laundry
- Laundry Room
- Dryer
- Washer
Basement
- Basement Fills Entire Space Under The House
- Sump Pump
- Finished Basement Bathroom
Parking
- 1 Parking Space
- Off Alley Parking
- Parking Included in Price
- Assigned Parking
Utilities
- Central Air
- Heating System Uses Natural Gas
- Lake Michigan Water
Additional Features
- Accessible Hallway
- Balcony
- Lot Dimensions are 36 x 123
Listing and Financial Details
- Property Available on 11/13/25
- Rent includes water, parking, scavenger, exterior maintenance, lawn care, snow removal
- 12 Month Lease Term
Community Details
Overview
- 4 Units
Pet Policy
- No Pets Allowed
Map
Source: Midwest Real Estate Data (MRED)
MLS Number: 12516924
- 2723 W Wellington Ave Unit 1
- 3140 N Elston Ave Unit 3N
- 2644 W Wellington Ave
- 2924 N Talman Ave Unit 3
- 2832 N Mozart St
- 3209 N Elston Ave Unit 2S
- 2732 W Belmont Ave
- 3215 N Francisco Ave Unit 3S
- 2928 N Sacramento Ave
- 2623 W Belmont Ave Unit 3
- 2828 N Talman Ave Unit D
- 2954 N Elston Ave
- 2826 N Rockwell St
- 2622 W Diversey Ave Unit 501
- 2820 N Rockwell St Unit 2
- 2612 W Diversey Ave Unit 101
- 2602 W Diversey Ave Unit 302
- 2602 W Diversey Ave Unit 402
- 2732 N Richmond St
- 3312 N California Ave
- 2839 W Nelson St Unit 2
- 2939 N Fairfield Ave Unit 1A
- 3116 N Elston Ave Unit 1
- 2937 N Fairfield Ave Unit G
- 2937 N Fairfield Ave Unit G
- 3124 N California Ave Unit 3
- 3121 N California Ave Unit 1
- 2818 W Fletcher St Unit CH
- 2818 W Fletcher St Unit 1
- 3133 N Richmond St Unit 2
- 2737 W Belmont Ave Unit 1
- 2849 W Belmont Ave Unit 2R
- 2911 W Belmont Ave Unit Commercial
- 2838 N Francisco Ave Unit 2B
- 2814 N Mozart St Unit 2R
- 2911 N Talman Ave Unit 1
- 2901 N Sacramento Ave Unit 1
- 2960 N Elston Ave Unit 2960 Elston
- 2728 W Melrose St Unit 1
- 2609 W Belmont Ave
