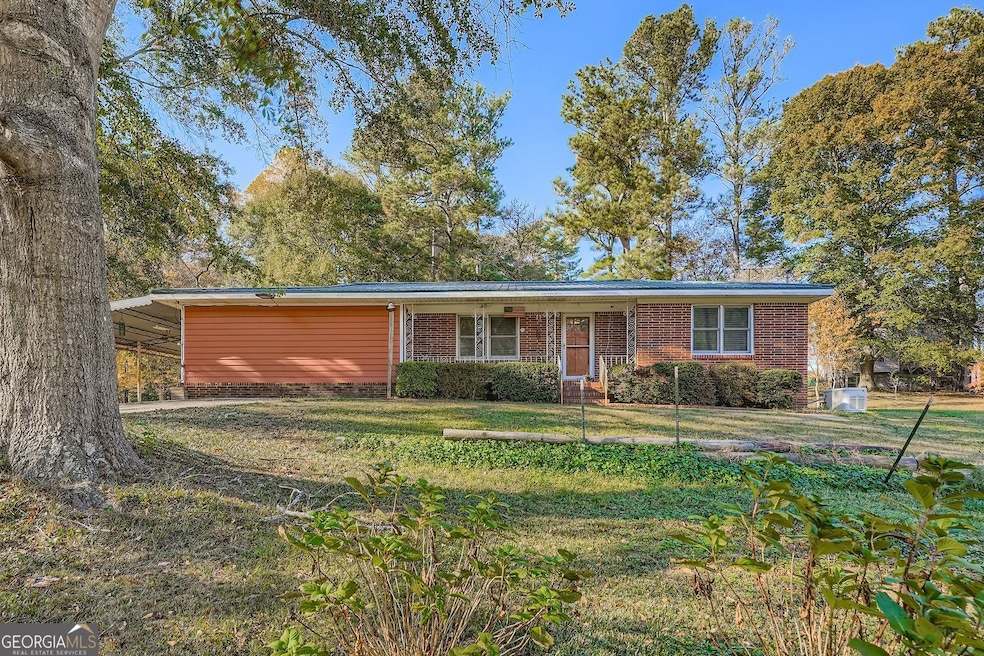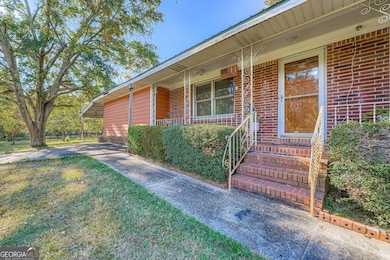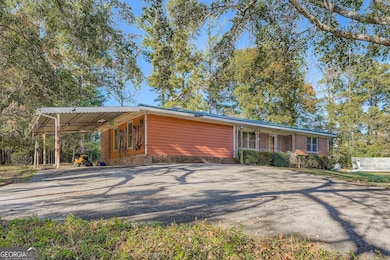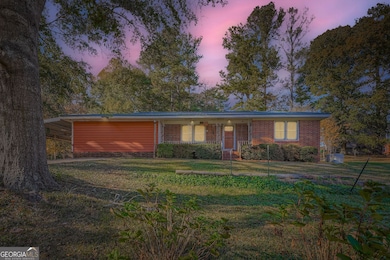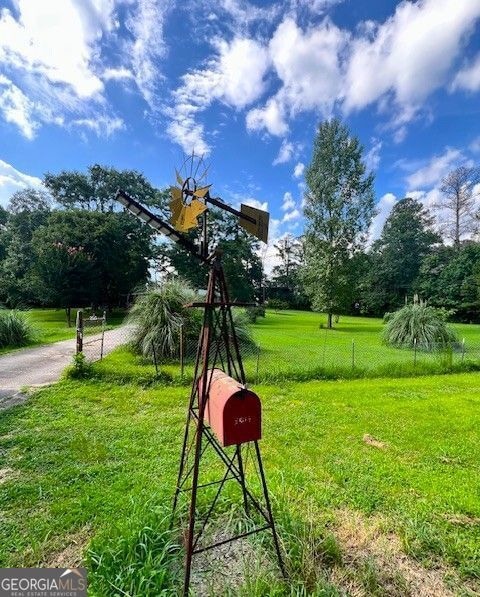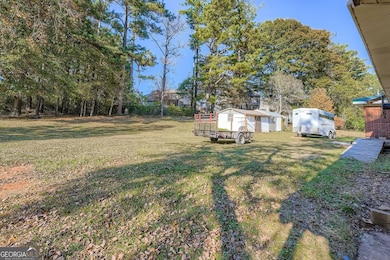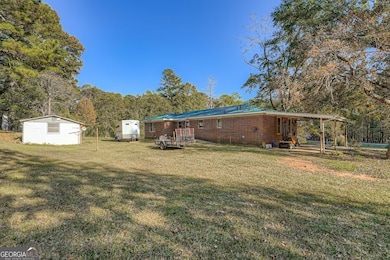3014 Stovall Rd Austell, GA 30106
Estimated payment $1,593/month
Highlights
- Barn
- Ranch Style House
- Home Office
- 3.1 Acre Lot
- No HOA
- 3-minute walk to Legion Park
About This Home
Tucked away on just over three acres near downtown Austell, this 1960s all-brick ranch offers rare privacy and endless potential. Whether you're envisioning a thoughtful renovation or a complete reimagination, the opportunities are remarkable. Highlights include a split two-bedroom, two-bath floor plan plus a dedicated office. A detached barn/workshop with electricity expands the possibilities for work, hobbies, or storage. Enjoy easy access to Legion Field Park, the Silver Comet Trail, and I-20. Current R-20 zoning invites builders or developers to explore additional home sites or creative redevelopment options. A unique find where land, location, and legacy come together. Property was inherited by the seller and is being sold as-is with the right to inspect.
Home Details
Home Type
- Single Family
Est. Annual Taxes
- $143
Year Built
- Built in 1964
Lot Details
- 3.1 Acre Lot
- Back and Front Yard Fenced
- Sloped Lot
- Cleared Lot
- Grass Covered Lot
Home Design
- Ranch Style House
- Brick Exterior Construction
- Block Foundation
- Metal Roof
Interior Spaces
- 1,133 Sq Ft Home
- Ceiling Fan
- Window Treatments
- Family Room
- Combination Dining and Living Room
- Home Office
- Crawl Space
Kitchen
- Breakfast Bar
- Oven or Range
- Microwave
- Dishwasher
- Stainless Steel Appliances
- Kitchen Island
Flooring
- Carpet
- Tile
Bedrooms and Bathrooms
- 2 Main Level Bedrooms
- Split Bedroom Floorplan
- Walk-In Closet
- 2 Full Bathrooms
- Double Vanity
- Bathtub Includes Tile Surround
Laundry
- Laundry Room
- Laundry in Hall
- Dryer
- Washer
Home Security
- Storm Windows
- Fire and Smoke Detector
Parking
- 1 Parking Space
- Carport
- Off-Street Parking
Outdoor Features
- Separate Outdoor Workshop
- Shed
- Outbuilding
- Porch
Schools
- Austell Elementary School
- Garrett Middle School
- South Cobb High School
Farming
- Barn
- Pasture
Utilities
- Central Heating and Cooling System
- Heating System Uses Natural Gas
- 220 Volts
- Tankless Water Heater
- Gas Water Heater
- Septic Tank
- Phone Available
- Cable TV Available
Community Details
- No Home Owners Association
Listing and Financial Details
- Tax Block 2
Map
Home Values in the Area
Average Home Value in this Area
Tax History
| Year | Tax Paid | Tax Assessment Tax Assessment Total Assessment is a certain percentage of the fair market value that is determined by local assessors to be the total taxable value of land and additions on the property. | Land | Improvement |
|---|---|---|---|---|
| 2025 | $143 | $102,440 | $46,800 | $55,640 |
| 2024 | $143 | $89,180 | $44,460 | $44,720 |
| 2023 | $0 | $80,972 | $44,460 | $36,512 |
| 2022 | $329 | $62,252 | $25,740 | $36,512 |
| 2021 | $307 | $54,988 | $23,400 | $31,588 |
| 2020 | $300 | $52,648 | $21,060 | $31,588 |
| 2019 | $286 | $47,968 | $16,380 | $31,588 |
| 2018 | $254 | $37,260 | $9,360 | $27,900 |
| 2017 | $211 | $31,424 | $7,488 | $23,936 |
| 2016 | $202 | $27,904 | $7,488 | $20,416 |
| 2015 | $216 | $27,904 | $7,488 | $20,416 |
| 2014 | $206 | $27,904 | $0 | $0 |
Property History
| Date | Event | Price | List to Sale | Price per Sq Ft |
|---|---|---|---|---|
| 11/05/2025 11/05/25 | For Sale | $300,000 | -- | $265 / Sq Ft |
Purchase History
| Date | Type | Sale Price | Title Company |
|---|---|---|---|
| Warranty Deed | -- | None Listed On Document | |
| Quit Claim Deed | -- | None Listed On Document | |
| Quit Claim Deed | -- | None Listed On Document | |
| Deed | $60,000 | -- |
Source: Georgia MLS
MLS Number: 10638331
APN: 19-1281-0-011-0
- 5387 Austell Powder Springs Rd
- 5020 Scuppernong Ct
- 1070 Cureton Dr
- 2841 Windy Ln
- 5626 Austell Powder Springs Rd
- 0 Joe Jerkins Blvd Unit 10586595
- 5585 Edith St
- 5637 Owens Dr
- 2917 Joe Jerkins Blvd
- 5743 Joe Jerkins Blvd
- 2885 Joe Jerkins Blvd
- 4644 Egret Ct
- 5864 Rockhill St
- 2755 Joe Jerkins Blvd
- 5022 Ceylon Dr
- 2918 Egret Ln
- 2065 Hydrangea Ln
- 5005 Hyacinth Ln
- 5002 Ceylon Dr
- 3033 Millstone Ct SW
- 2753 Whitewater Ct
- 3162 Mosley Chase Dr
- 2719 Greystone Ct
- 3330 Scott Dr
- 2945 Jefferson St
- 5991 Peco Ln Unit 5991
- 4713 Nature Trail
- 2460 Washington St
- 3215 Franklin St
- 3260 Franklin St
- 6077 Pine St Unit 4
- 3385 Slate Dr
- 2432 Wingfield Dr SW
- 5809 Westside Rd
- 2796 Water Valley Rd
- 4505 Grandeur Cir
