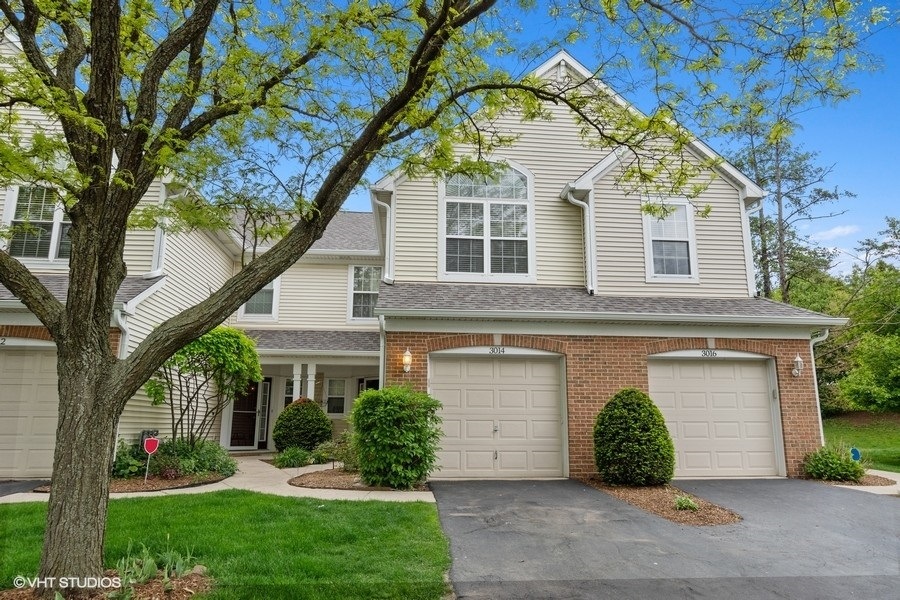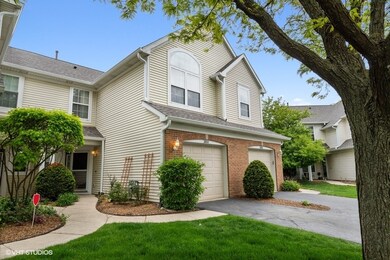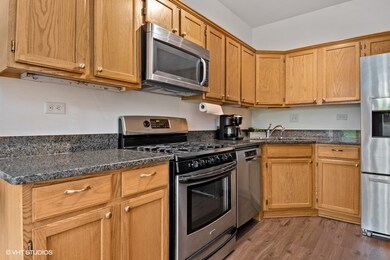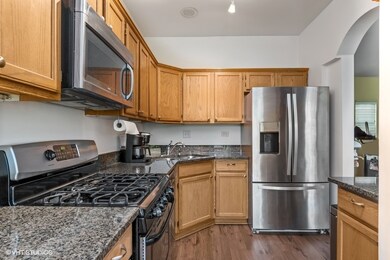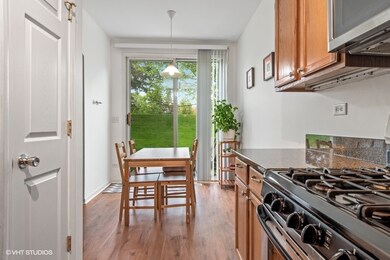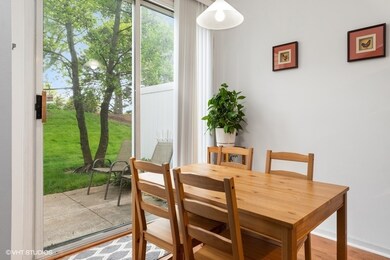
3014 Waters Edge Cir Aurora, IL 60504
Fox Valley NeighborhoodHighlights
- Landscaped Professionally
- Granite Countertops
- Cul-De-Sac
- Fischer Middle School Rated A-
- Breakfast Room
- 1 Car Attached Garage
About This Home
As of September 2021Welcome To Autumn Lakes! Lovely 2 Bedroom Home With 2.1 Bathrooms Ready For New Homes Owners. 2-Story Living Room With Plenty Of Natural Light And A Gas Fireplace. Spacious Kitchen, Granite Counters, 42" Cabinets And Stainless Steel Appliances. Patio Doors In Dining Room Lead To Private Patio. Large Master Bedroom With Ample Walk-In Closet & Private Bath With Soaking Tub And Double Sink. A Good Sized 2nd Bedroom. Laundry On Second Floor. Large Crawl Space Under Stairs, Wonderful Extra Storage Space. New Laminate Flooring On First Floor. A Must See! Do Not Let This One Pass You By. Show And Sell. Close To Metra Train, Shopping, Restaurants. In District 204 Schools! The Unit Can Be Rented, There Is A Cap.
Last Buyer's Agent
Grace Pawlikowski
RE/MAX 10 in the Park License #475127851

Townhouse Details
Home Type
- Townhome
Est. Annual Taxes
- $4,597
Year Built
- Built in 1994
Lot Details
- Cul-De-Sac
- Landscaped Professionally
HOA Fees
Parking
- 1 Car Attached Garage
- Garage Transmitter
- Garage Door Opener
- Driveway
- Parking Included in Price
Home Design
- Brick Exterior Construction
- Asphalt Roof
- Concrete Perimeter Foundation
Interior Spaces
- 1,395 Sq Ft Home
- 2-Story Property
- Ceiling Fan
- Double Sided Fireplace
- Includes Fireplace Accessories
- Attached Fireplace Door
- Gas Log Fireplace
- Family Room with Fireplace
- Combination Dining and Living Room
- Breakfast Room
- Storage
- Laminate Flooring
Kitchen
- Range
- Microwave
- Dishwasher
- Granite Countertops
- Disposal
Bedrooms and Bathrooms
- 2 Bedrooms
- 2 Potential Bedrooms
- Walk-In Closet
- Dual Sinks
- Soaking Tub
Laundry
- Laundry on upper level
- Dryer
- Washer
Home Security
Outdoor Features
- Patio
Schools
- Mccarty Elementary School
- Granger Middle School
- Waubonsie Valley High School
Utilities
- Forced Air Heating and Cooling System
- Heating System Uses Natural Gas
Listing and Financial Details
- Homeowner Tax Exemptions
Community Details
Overview
- Association fees include insurance, exterior maintenance, lawn care, scavenger, snow removal
- 4 Units
- Lori Straits Association, Phone Number (630) 897-0500
- Autumn Lakes Subdivision
- Property managed by Baum Management
Amenities
- Common Area
Pet Policy
- Pets up to 99 lbs
- Limit on the number of pets
- Dogs and Cats Allowed
- Breed Restrictions
Security
- Resident Manager or Management On Site
- Storm Screens
- Carbon Monoxide Detectors
Ownership History
Purchase Details
Home Financials for this Owner
Home Financials are based on the most recent Mortgage that was taken out on this home.Purchase Details
Home Financials for this Owner
Home Financials are based on the most recent Mortgage that was taken out on this home.Purchase Details
Home Financials for this Owner
Home Financials are based on the most recent Mortgage that was taken out on this home.Purchase Details
Home Financials for this Owner
Home Financials are based on the most recent Mortgage that was taken out on this home.Purchase Details
Home Financials for this Owner
Home Financials are based on the most recent Mortgage that was taken out on this home.Purchase Details
Home Financials for this Owner
Home Financials are based on the most recent Mortgage that was taken out on this home.Purchase Details
Home Financials for this Owner
Home Financials are based on the most recent Mortgage that was taken out on this home.Map
Similar Homes in the area
Home Values in the Area
Average Home Value in this Area
Purchase History
| Date | Type | Sale Price | Title Company |
|---|---|---|---|
| Warranty Deed | $194,000 | Affinity Title Services Llc | |
| Warranty Deed | $160,000 | Antic | |
| Warranty Deed | $144,000 | First American Title | |
| Warranty Deed | $165,500 | Ticor Title | |
| Warranty Deed | $155,000 | Ticor | |
| Warranty Deed | $147,000 | Law Title Pick Up | |
| Warranty Deed | $120,500 | -- |
Mortgage History
| Date | Status | Loan Amount | Loan Type |
|---|---|---|---|
| Previous Owner | $174,600 | New Conventional | |
| Previous Owner | $157,102 | FHA | |
| Previous Owner | $142,086 | FHA | |
| Previous Owner | $52,600 | Credit Line Revolving | |
| Previous Owner | $132,400 | New Conventional | |
| Previous Owner | $150,350 | FHA | |
| Previous Owner | $132,300 | No Value Available | |
| Previous Owner | $96,300 | No Value Available | |
| Closed | $33,100 | No Value Available |
Property History
| Date | Event | Price | Change | Sq Ft Price |
|---|---|---|---|---|
| 09/20/2021 09/20/21 | Sold | $194,000 | 0.0% | $139 / Sq Ft |
| 08/11/2021 08/11/21 | Pending | -- | -- | -- |
| 08/03/2021 08/03/21 | For Sale | $194,000 | +21.3% | $139 / Sq Ft |
| 05/16/2017 05/16/17 | Off Market | $160,000 | -- | -- |
| 02/15/2017 02/15/17 | Sold | $160,000 | 0.0% | $115 / Sq Ft |
| 01/20/2017 01/20/17 | Pending | -- | -- | -- |
| 01/03/2017 01/03/17 | Price Changed | $160,000 | +0.1% | $115 / Sq Ft |
| 01/02/2017 01/02/17 | For Sale | $159,900 | -- | $115 / Sq Ft |
Tax History
| Year | Tax Paid | Tax Assessment Tax Assessment Total Assessment is a certain percentage of the fair market value that is determined by local assessors to be the total taxable value of land and additions on the property. | Land | Improvement |
|---|---|---|---|---|
| 2023 | $4,727 | $66,170 | $14,050 | $52,120 |
| 2022 | $4,674 | $61,740 | $13,110 | $48,630 |
| 2021 | $4,541 | $59,530 | $12,640 | $46,890 |
| 2020 | $4,597 | $59,530 | $12,640 | $46,890 |
| 2019 | $4,422 | $56,620 | $12,020 | $44,600 |
| 2018 | $3,778 | $48,770 | $10,350 | $38,420 |
| 2017 | $3,705 | $47,120 | $10,000 | $37,120 |
| 2016 | $3,626 | $45,220 | $9,600 | $35,620 |
| 2015 | $3,572 | $42,930 | $9,110 | $33,820 |
| 2014 | $3,216 | $38,280 | $8,120 | $30,160 |
| 2013 | $3,186 | $38,550 | $8,180 | $30,370 |
Source: Midwest Real Estate Data (MRED)
MLS Number: 11177471
APN: 07-20-313-019
- 2974 Waters Edge Cir Unit 42974
- 3070 Anton Cir
- 3094 Anton Cir
- 3051 Anton Dr Unit 34
- 50 Ascot Ln
- 3252 Anton Dr Unit 126
- 122 Creston Cir Unit 156C
- 85 Braxton Ln Unit 91W
- 2575 Adamsway Dr
- 227 Vaughn Rd
- 496 Belvedere Ln
- 2641 Asbury Dr
- 3166 Village Green Dr
- 2551 Doncaster Dr
- 2735 Carriage Way Unit 37
- 360 Cimarron Ct
- 3407 Sandpiper Dr
- 32w396 Forest Dr
- 3127 Eugene Ln
- 635 Conservatory Ln Unit 166
