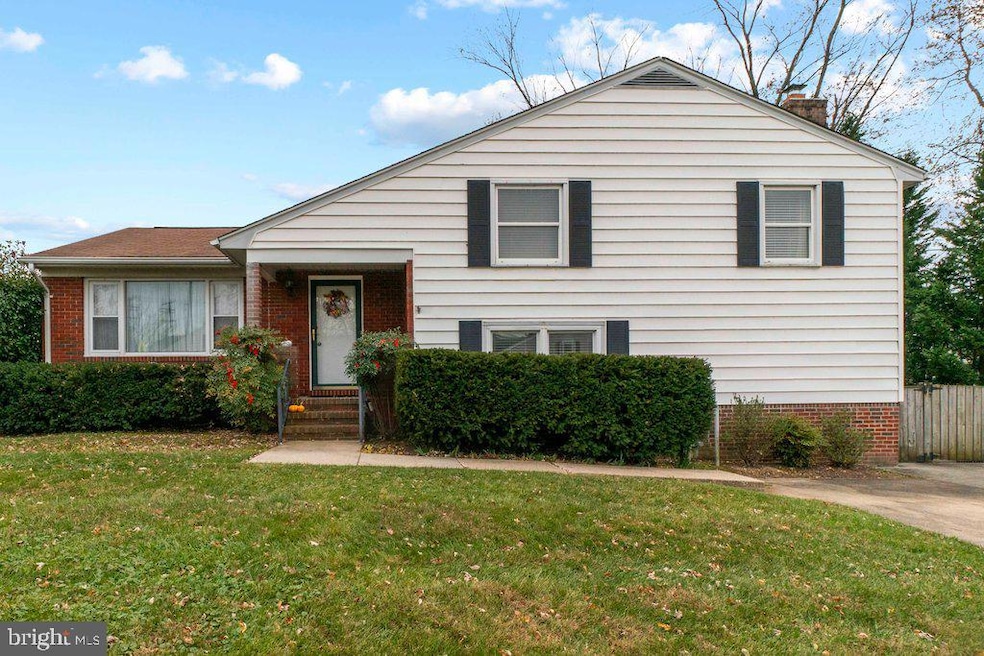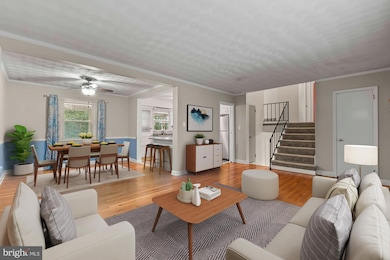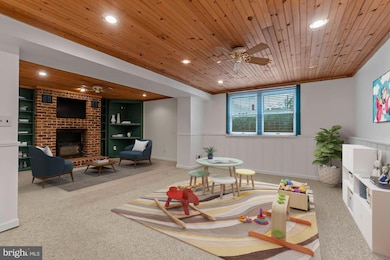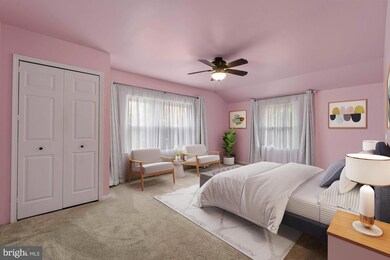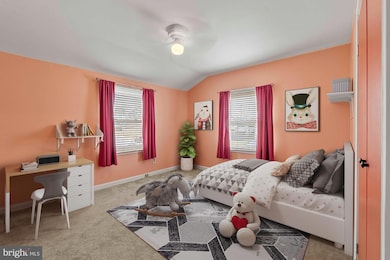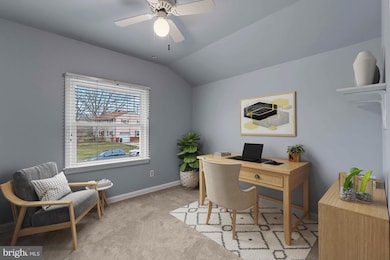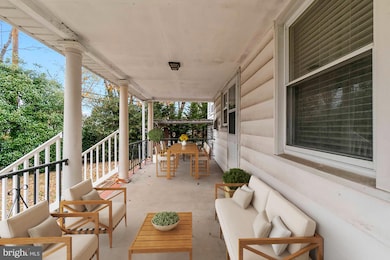
3015 6th Ave Parkville, MD 21234
Estimated payment $2,242/month
Highlights
- Popular Property
- No HOA
- Laundry Room
- Recreation Room
- Living Room
- Forced Air Heating System
About This Home
Look no farther than this well maintained house in the desirable Carney area!! When you enter this beautiful split level house, the main level boasts a living room and dining room with gorgeous hardwood floors along with an open kitchen with SS appliances. The upper level has 3 large bedrooms with newer carpet and a full bath. The lower level has an oversized additional living space with a beautiful brick fireplace and built-ins. Another full bath and utility room finishes out the lower level. Finally, picture yourself in your peaceful backyard oasis sitting either on the covered porch overlooking the private landscaping, in the fire pit area, or the covered patio. Recent updates include...roof (6-7 years old), HVAC (2023), water heater (2023), new flooring in lower level bathroom (brand new), and a new storm door in basement (brand new). Don't let this one slip by...make your appointment today!!
Listing Agent
(410) 718-1200 realestate@lcyeager.com Cummings & Co. Realtors License #666811 Listed on: 11/19/2025

Open House Schedule
-
Saturday, November 22, 202510:00 am to 12:00 pm11/22/2025 10:00:00 AM +00:0011/22/2025 12:00:00 PM +00:00Add to Calendar
Home Details
Home Type
- Single Family
Est. Annual Taxes
- $3,187
Year Built
- Built in 1958
Lot Details
- 0.25 Acre Lot
- Partially Fenced Property
Home Design
- Split Level Home
- Block Foundation
- Poured Concrete
- Frame Construction
- Concrete Perimeter Foundation
Interior Spaces
- 1,910 Sq Ft Home
- Property has 3 Levels
- Brick Fireplace
- Living Room
- Dining Room
- Recreation Room
- Laundry Room
Bedrooms and Bathrooms
- 3 Bedrooms
Partially Finished Basement
- Walk-Out Basement
- Connecting Stairway
- Interior and Exterior Basement Entry
- Basement Windows
Parking
- 2 Parking Spaces
- On-Street Parking
Utilities
- Forced Air Heating System
- Natural Gas Water Heater
Community Details
- No Home Owners Association
- Thornewood Park Subdivision
Listing and Financial Details
- Tax Lot 9
- Assessor Parcel Number 04111113015350
Map
Home Values in the Area
Average Home Value in this Area
Tax History
| Year | Tax Paid | Tax Assessment Tax Assessment Total Assessment is a certain percentage of the fair market value that is determined by local assessors to be the total taxable value of land and additions on the property. | Land | Improvement |
|---|---|---|---|---|
| 2025 | $3,940 | $263,833 | -- | -- |
| 2024 | $3,940 | $246,367 | $0 | $0 |
| 2023 | $1,826 | $228,900 | $77,900 | $151,000 |
| 2022 | $3,162 | $226,300 | $0 | $0 |
| 2021 | $3,075 | $223,700 | $0 | $0 |
| 2020 | $3,075 | $221,100 | $77,900 | $143,200 |
| 2019 | $3,248 | $209,467 | $0 | $0 |
| 2018 | $3,353 | $197,833 | $0 | $0 |
| 2017 | $3,299 | $186,200 | $0 | $0 |
| 2016 | -- | $186,200 | $0 | $0 |
| 2015 | -- | $186,200 | $0 | $0 |
| 2014 | -- | $220,800 | $0 | $0 |
Property History
| Date | Event | Price | List to Sale | Price per Sq Ft |
|---|---|---|---|---|
| 11/19/2025 11/19/25 | For Sale | $375,000 | 0.0% | $196 / Sq Ft |
| 11/18/2025 11/18/25 | Price Changed | $375,000 | -- | $196 / Sq Ft |
Purchase History
| Date | Type | Sale Price | Title Company |
|---|---|---|---|
| Deed | -- | -- | |
| Deed | $126,500 | -- | |
| Deed | $122,000 | -- |
Mortgage History
| Date | Status | Loan Amount | Loan Type |
|---|---|---|---|
| Previous Owner | $70,000 | No Value Available |
About the Listing Agent

Lisa became a real estate agent several years ago and brought her prior knowledge of the industry through working with a civil engineer, title companies and a home builder. During those years, she learned to interpret location drawings and community plats, handled both sides of settlement transactions, worked under the Director of Sales and Marketing by handling builder contracts, settlements, and many additional tasks. She has truly enjoyed working in this industry and looks forward to helping
Lisa's Other Listings
Source: Bright MLS
MLS Number: MDBC2145708
APN: 11-1113015350
- 9303 Hillside Ave
- 3145 E Joppa Rd Unit MILTON
- 9307 Avondale Rd
- 9307 Thornewood Dr
- 2705 Joppa Terrace
- 2917 Chenoak Ave
- 9600 Alda Dr
- 2645 Spring Rd
- 9613 Harding Ave
- 2905 Jomat Ave
- 2636 Spring Rd
- 3309 Glenside Dr
- 2840 Aspen Hill Rd
- 9534 Burton Ave
- 3422 Upton Rd
- 44 Robin Ridge Ct
- 3010 California Ave
- 2618 Luiss Deane Dr
- 3112 California Ave
- 6 Tottenham Ct
- 9606 10th Ave
- 9613 Harding Ave
- 35 Greenleaf Rd
- 11 Springtowne Cir
- 9616 Magledt Rd
- 9155 Throgmorton Rd
- 9150 Parkland Rd
- 23 Clearlake Ct
- 53 Bayberry Rd
- 9236 Old Harford Rd Unit BASEMENT
- 8604 Harford Rd
- 55 Insley Way
- 8951 Waltham Woods Rd
- 8417 Nunley Dr
- 3429 Saluda Rd
- 8501 Walther Blvd
- 8512 Hydra Ln
- 7935 Belridge Rd
- 28 Windersal Ln
- 2005 Lowell Ridge Rd
