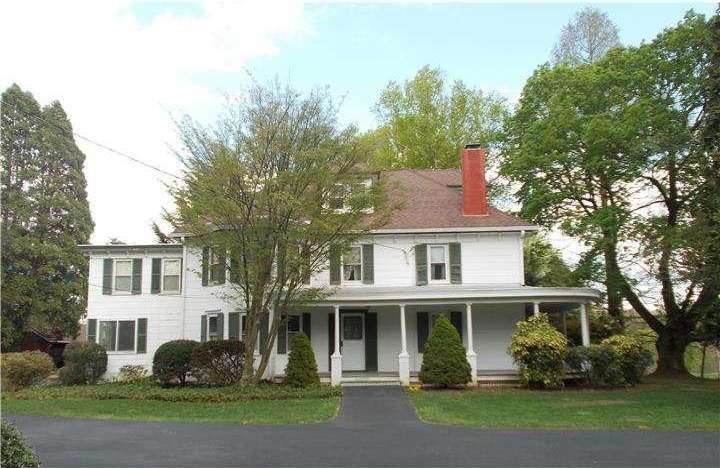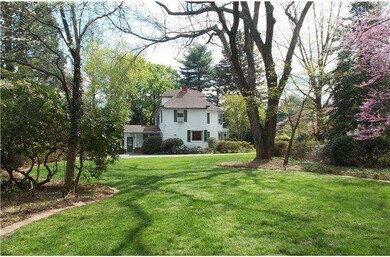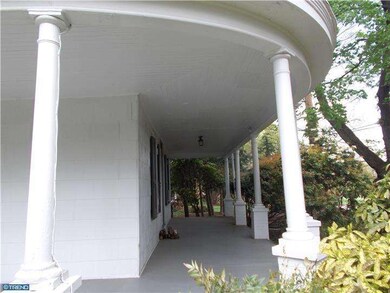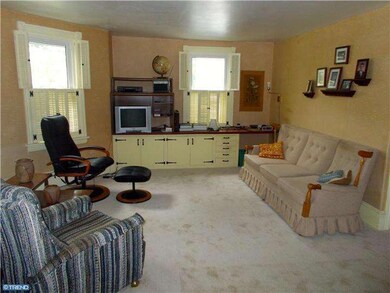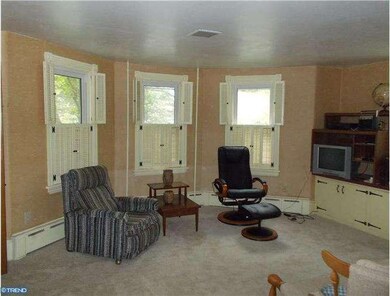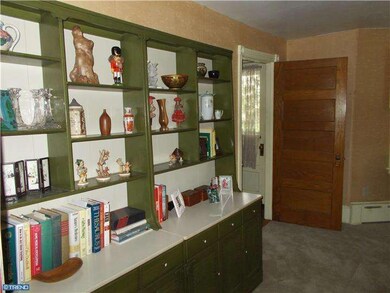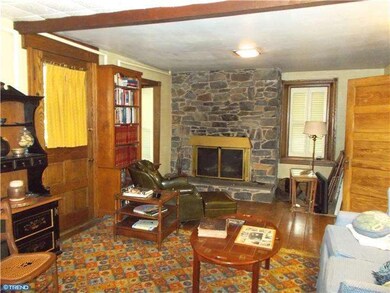
3015 Duncan Rd Wilmington, DE 19808
Estimated Value: $597,124 - $875,000
Highlights
- Greenhouse
- Colonial Architecture
- Wood Flooring
- 2.58 Acre Lot
- Cathedral Ceiling
- Attic
About This Home
As of July 2014Unique horticultural gem consisting of one "Manor House" with several outbuildings on just under 3 acres of pristine, mature plantings. One of the few preserved estates located directly across from Delcastle Recreational Center. This property has been a feature on many Garden Day tours and compares favorably with estate properties in Greenville, Mt. Cuba, and Hockessin. The Manor House is gracious with wrap around porch, stone fireplace, hardwood flooring, and family/dining room addition with attached greenhouse. The outbuildings include a 4 bay carport/shed ; a hobby/work shop; a garden/garage shop; and the remnants of an old historic stone barn. This property is being sold to settle an estate and is priced below the current appraised value. There is nothing currently on the market offering as much value for the right buyer of multiple properties on beautifully developed grounds as this home. Contact listing agent for further details.
Last Agent to Sell the Property
Long & Foster Real Estate, Inc. License #R1-0001780 Listed on: 05/15/2014

Home Details
Home Type
- Single Family
Est. Annual Taxes
- $3,179
Year Built
- Built in 1870
Lot Details
- 2.58 Acre Lot
- Level Lot
- Open Lot
- Back and Side Yard
- Property is in good condition
- Property is zoned NC6.5
Parking
- 2 Car Detached Garage
- 3 Open Parking Spaces
- Driveway
Home Design
- Colonial Architecture
- Pitched Roof
- Shingle Roof
- Asbestos
Interior Spaces
- 4,300 Sq Ft Home
- Property has 2 Levels
- Cathedral Ceiling
- Stone Fireplace
- Replacement Windows
- Family Room
- Living Room
- Dining Room
- Partial Basement
- Laundry on main level
- Attic
Kitchen
- Eat-In Kitchen
- Butlers Pantry
- Built-In Oven
Flooring
- Wood
- Wall to Wall Carpet
Bedrooms and Bathrooms
- 6 Bedrooms
- En-Suite Primary Bedroom
- 3 Full Bathrooms
Outdoor Features
- Greenhouse
- Shed
- Porch
Utilities
- Forced Air Heating and Cooling System
- Cooling System Mounted In Outer Wall Opening
- Heating System Uses Oil
- Well
- Electric Water Heater
Community Details
- No Home Owners Association
Listing and Financial Details
- Tax Lot 130
- Assessor Parcel Number 08-032.10-130
Ownership History
Purchase Details
Home Financials for this Owner
Home Financials are based on the most recent Mortgage that was taken out on this home.Purchase Details
Similar Homes in Wilmington, DE
Home Values in the Area
Average Home Value in this Area
Purchase History
| Date | Buyer | Sale Price | Title Company |
|---|---|---|---|
| Baffone Marc | $435,000 | None Available | |
| Kneisley Robert W | -- | None Available |
Mortgage History
| Date | Status | Borrower | Loan Amount |
|---|---|---|---|
| Open | Baffone Marc | $1,830,000 | |
| Closed | Baffone Marc | $1,830,000 | |
| Closed | Baffone Marc | $300,000 |
Property History
| Date | Event | Price | Change | Sq Ft Price |
|---|---|---|---|---|
| 07/14/2014 07/14/14 | Sold | $435,000 | -12.6% | $101 / Sq Ft |
| 06/14/2014 06/14/14 | Pending | -- | -- | -- |
| 05/15/2014 05/15/14 | For Sale | $497,500 | -- | $116 / Sq Ft |
Tax History Compared to Growth
Tax History
| Year | Tax Paid | Tax Assessment Tax Assessment Total Assessment is a certain percentage of the fair market value that is determined by local assessors to be the total taxable value of land and additions on the property. | Land | Improvement |
|---|---|---|---|---|
| 2024 | $4,493 | $121,600 | $22,800 | $98,800 |
| 2023 | $3,964 | $121,600 | $22,800 | $98,800 |
| 2022 | $4,011 | $121,600 | $22,800 | $98,800 |
| 2021 | $4,010 | $121,600 | $22,800 | $98,800 |
| 2020 | $4,023 | $121,600 | $22,800 | $98,800 |
| 2019 | $239 | $121,600 | $22,800 | $98,800 |
| 2018 | $3,937 | $121,600 | $22,800 | $98,800 |
| 2017 | $3,889 | $121,600 | $22,800 | $98,800 |
| 2016 | $3,714 | $121,600 | $22,800 | $98,800 |
| 2015 | $3,480 | $121,600 | $22,800 | $98,800 |
| 2014 | $3,221 | $121,600 | $22,800 | $98,800 |
Agents Affiliated with this Home
-
Mike Porro

Seller's Agent in 2014
Mike Porro
Long & Foster
(302) 383-6520
1 in this area
56 Total Sales
-
Jackie Ogden

Buyer's Agent in 2014
Jackie Ogden
Long & Foster
(302) 893-7465
1 in this area
110 Total Sales
Map
Source: Bright MLS
MLS Number: 1002941468
APN: 08-032.10-130
- 3005 Duncan Rd
- 11 Whitekirk Dr
- 810 Hercules Rd
- 219 Phillips Dr
- 713 Cheltenham Rd
- 227 Phillips Dr
- 3203 Dunlap Dr
- 2804 Herbert Dr
- 407 Arcadia Way
- 18 Duvall Ct
- 1111 Elderon Dr
- 213 Athena Ct
- 1219 Elderon Dr
- 5 Carsdale Ct
- 3007 Faulkland Rd
- 2507 Newport Gap Pike
- 1 Longford Ct
- 9 Paddington Ct
- 3838 Eunice Ave
- 2721 Newell Dr
- 3015 Duncan Rd
- 3017 Duncan Rd
- 125 Yearsley Dr
- 123 Yearsley Dr
- 3007 Duncan Rd
- 107 Yearsley Place
- 106 Yearsley Place
- 115 Yearsley Dr
- 117 Yearsley Dr
- 121 Yearsley Dr
- 119 Yearsley Dr
- 113 Yearsley Dr
- 105 Yearsley Place
- 111 Yearsley Dr
- 3101 Duncan Rd
- 46 Yearsley Dr
- 44 Yearsley Dr
- 3003 Duncan Rd
- 102 Yearsley Place
- 109 Yearsley Dr
