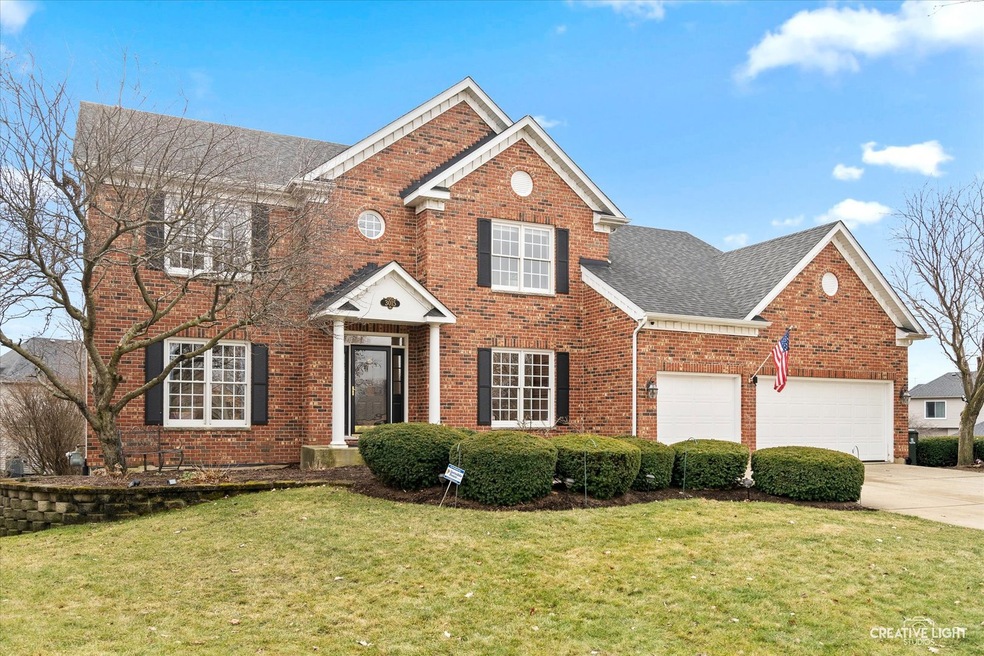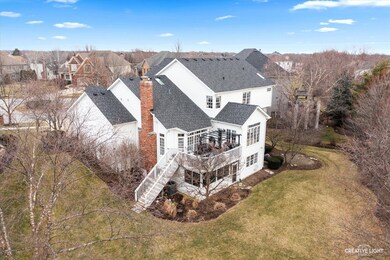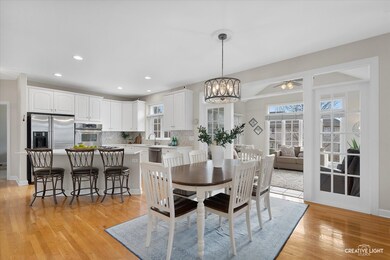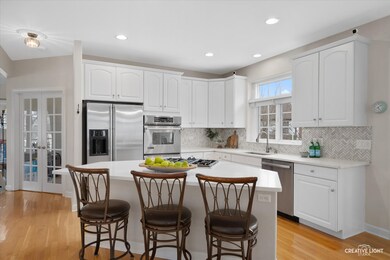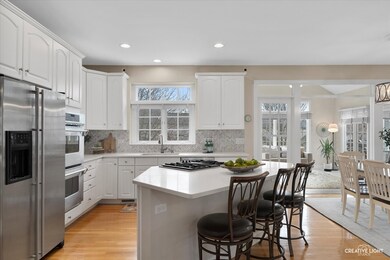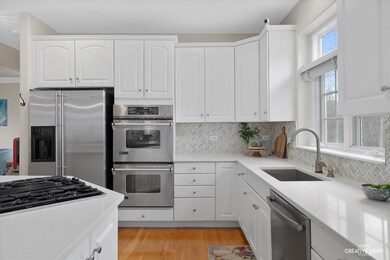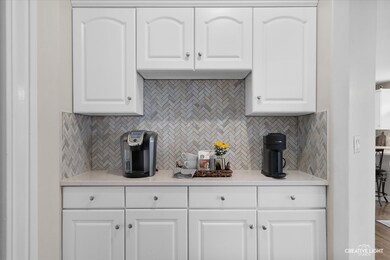
3015 Goldenglow Ct Naperville, IL 60564
Tall Grass NeighborhoodEstimated Value: $859,000 - $895,000
Highlights
- Home Theater
- Clubhouse
- Family Room with Fireplace
- Fry Elementary School Rated A+
- Deck
- Recreation Room
About This Home
As of March 2023THIS IS THE HOME IS GOING TO CHECK ALL YOUR BOXES! STYLISH UPDATES & HARD TO FIND FEATURES COMBINED TO BRING YOU THE BEST TALL GRASS HAS TO OFFER! CUL-DE-SAC LOT! ONE OF THE LARGEST LOTS IN TALL GRASS! WALKOUT BASEMENT! 5 FULL BATHROOMS! SUNROOM! POSSIBLE 6 BEDROOMS! QUARTZ COUNTERTOPS! CHECK! CHECK! CHECK! The Kitchen features white cabinetry, new quartz countertops & stainless steel appliances. A trending herringbone tile backsplash was added. Fabulous butler's pantry provides extra storage & a great coffee bar! The Kitchen flows seamlessly into the Family Room with vaulted ceiling & gorgeous brick fireplace. But what you are going to really love is the Sunroom surrounded by windows. What a great place to enjoy your morning coffee! Gleaming hardwood flooring is in the kitchen, upstairs hallway & Primary Bedroom. Crown molding & transom windows add architectural detail. The first floor Home Office is versatile & could be used for an inlaw suite because there is a hard to find FIRST FLOOR FULL BATHROOM WITH WALK-IN SHOWER. Upstairs you'll find the Primary Bedroom with vaulted ceiling. The luxe Primary Bathroom is bright & sunny with new skylights, whirlpool tub, separate shower & new quartz countertops on the dual sink vanity. Bedroom 2 has a private ensuite bathroom. Bedroom 3 & 4 share a large Jack & Jill bathroom with dual sink vanity. KILLER FINISHED WALKOUT BASEMENT with pub like bar with copper countertop, sink & dishwasher. Exercise Room, Rec Room, Game Room & Media Area with heatilator stone fireplace. There is also a 6th Bedroom with windows looking into the private backyard & a screened in porch on the lower level. NEW SKYLIGHTS 2015! NEW ROOF 2016! NEW A/C 2017, NEW FURNACE 2021! NEW WATER HEATER 2023! District 204 schools! Conveniently located close to Route 59 & 95th St Shopping & restaurant area!
Last Agent to Sell the Property
Baird & Warner License #475158156 Listed on: 01/19/2023

Home Details
Home Type
- Single Family
Est. Annual Taxes
- $14,872
Year Built
- Built in 2000
Lot Details
- 0.44 Acre Lot
- Lot Dimensions are 55x193x125x186
- Cul-De-Sac
- Paved or Partially Paved Lot
- Sprinkler System
HOA Fees
- $64 Monthly HOA Fees
Parking
- 3 Car Attached Garage
- Garage Transmitter
- Garage Door Opener
- Driveway
- Parking Included in Price
Home Design
- Traditional Architecture
- Asphalt Roof
- Radon Mitigation System
- Concrete Perimeter Foundation
Interior Spaces
- 3,226 Sq Ft Home
- 2-Story Property
- Wet Bar
- Bar
- Vaulted Ceiling
- Ceiling Fan
- Skylights
- Wood Burning Fireplace
- Heatilator
- Gas Log Fireplace
- Family Room with Fireplace
- 2 Fireplaces
- Living Room
- Formal Dining Room
- Home Theater
- Home Office
- Recreation Room
- Game Room
- Heated Sun or Florida Room
- Screened Porch
- Home Gym
- Unfinished Attic
- Carbon Monoxide Detectors
- Laundry Room
Kitchen
- Double Oven
- Cooktop
- Microwave
- Dishwasher
- Stainless Steel Appliances
- Disposal
Flooring
- Wood
- Laminate
- Ceramic Tile
Bedrooms and Bathrooms
- 5 Bedrooms
- 5 Potential Bedrooms
- In-Law or Guest Suite
- Bathroom on Main Level
- 5 Full Bathrooms
- Dual Sinks
- Whirlpool Bathtub
- Separate Shower
Finished Basement
- Walk-Out Basement
- Exterior Basement Entry
- Sump Pump
- Fireplace in Basement
- Finished Basement Bathroom
Outdoor Features
- Deck
- Patio
Schools
- Fry Elementary School
- Scullen Middle School
- Waubonsie Valley High School
Utilities
- Forced Air Heating and Cooling System
- Humidifier
- Heating System Uses Natural Gas
- Lake Michigan Water
- Cable TV Available
Listing and Financial Details
- Homeowner Tax Exemptions
Community Details
Overview
- Staff Association
- Tall Grass Subdivision
- Property managed by Associa Chicagoland
Amenities
- Clubhouse
Recreation
- Tennis Courts
- Community Pool
Ownership History
Purchase Details
Home Financials for this Owner
Home Financials are based on the most recent Mortgage that was taken out on this home.Purchase Details
Home Financials for this Owner
Home Financials are based on the most recent Mortgage that was taken out on this home.Purchase Details
Home Financials for this Owner
Home Financials are based on the most recent Mortgage that was taken out on this home.Purchase Details
Purchase Details
Home Financials for this Owner
Home Financials are based on the most recent Mortgage that was taken out on this home.Purchase Details
Home Financials for this Owner
Home Financials are based on the most recent Mortgage that was taken out on this home.Similar Homes in Naperville, IL
Home Values in the Area
Average Home Value in this Area
Purchase History
| Date | Buyer | Sale Price | Title Company |
|---|---|---|---|
| Lampe Joanna | $794,100 | Burnet Title | |
| Cartus Financial Corporation | $794,100 | -- | |
| Willner Brian C | $630,000 | Citwide Title Corp | |
| Debonville John P | -- | None Available | |
| Debonville John | $770,000 | Atgf Inc | |
| Bobosky J Blake | $428,000 | Chicago Title Insurance Co |
Mortgage History
| Date | Status | Borrower | Loan Amount |
|---|---|---|---|
| Open | Lampe Joanna | $595,570 | |
| Previous Owner | Willner Brian C | $477,000 | |
| Previous Owner | Willner Brian C | $504,000 | |
| Previous Owner | Debonville John | $260,000 | |
| Previous Owner | Debonville John | $417,000 | |
| Previous Owner | Debonville John | $417,000 | |
| Previous Owner | Debonville John | $417,000 | |
| Previous Owner | Bobosky J Blake | $275,000 | |
| Previous Owner | Bobosky J Blake | $100,000 | |
| Previous Owner | Bobosky J Blake | $305,000 | |
| Previous Owner | Bobosky J Blake | $290,000 | |
| Previous Owner | Bobosky J Blake | $50,000 | |
| Previous Owner | Bobosky J Blake | $275,000 | |
| Previous Owner | Bobosky J Blake | $50,000 | |
| Previous Owner | Bobosky J Blake | $245,000 |
Property History
| Date | Event | Price | Change | Sq Ft Price |
|---|---|---|---|---|
| 03/17/2023 03/17/23 | Sold | $794,100 | +0.6% | $246 / Sq Ft |
| 02/01/2023 02/01/23 | Pending | -- | -- | -- |
| 01/26/2023 01/26/23 | Price Changed | $789,000 | -3.2% | $245 / Sq Ft |
| 01/19/2023 01/19/23 | For Sale | $815,000 | +29.4% | $253 / Sq Ft |
| 04/06/2018 04/06/18 | Sold | $630,000 | -3.1% | $195 / Sq Ft |
| 03/10/2018 03/10/18 | Pending | -- | -- | -- |
| 02/18/2018 02/18/18 | For Sale | $650,000 | -- | $201 / Sq Ft |
Tax History Compared to Growth
Tax History
| Year | Tax Paid | Tax Assessment Tax Assessment Total Assessment is a certain percentage of the fair market value that is determined by local assessors to be the total taxable value of land and additions on the property. | Land | Improvement |
|---|---|---|---|---|
| 2023 | $16,983 | $236,123 | $58,597 | $177,526 |
| 2022 | $15,554 | $220,678 | $55,432 | $165,246 |
| 2021 | $14,872 | $210,169 | $52,792 | $157,377 |
| 2020 | $14,591 | $206,839 | $51,956 | $154,883 |
| 2019 | $14,345 | $201,010 | $50,492 | $150,518 |
| 2018 | $15,105 | $207,643 | $49,381 | $158,262 |
| 2017 | $14,878 | $202,282 | $48,106 | $154,176 |
| 2016 | $14,854 | $197,927 | $47,070 | $150,857 |
| 2015 | $15,153 | $190,315 | $45,260 | $145,055 |
| 2014 | $15,153 | $187,193 | $46,190 | $141,003 |
| 2013 | $15,153 | $187,193 | $46,190 | $141,003 |
Agents Affiliated with this Home
-
Penny O'Brien

Seller's Agent in 2023
Penny O'Brien
Baird Warner
(630) 207-7001
68 in this area
314 Total Sales
-
Tracy Anderson

Buyer's Agent in 2023
Tracy Anderson
Compass
(630) 452-3108
1 in this area
202 Total Sales
-
Gail Niermeyer

Seller's Agent in 2018
Gail Niermeyer
Coldwell Banker Realty
(630) 430-1835
104 Total Sales
-
Yvette Kincer

Buyer's Agent in 2018
Yvette Kincer
Coldwell Banker Real Estate Group
(630) 857-8073
1 in this area
71 Total Sales
Map
Source: Midwest Real Estate Data (MRED)
MLS Number: 11700474
APN: 01-09-102-011
- 3744 Highknob Cir
- 2846 Normandy Cir
- 2904 Portage St
- 2808 Edgebrook Ct
- 3975 Idlewild Ln Unit 200
- 3771 Idlewild Ln
- 2811 Haven Ct
- 3452 Birch Ln
- 4039 Sumac Ct
- 3471 Birch Ln
- 4120 Idlewild Ln
- 2967 Madison Dr
- 2836 Hillcrest Cir
- 3635 Chesapeake Ln
- 2611 Foxglove St
- 4404 Monroe Ct
- 3419 Goldfinch Dr
- 3421 Goldfinch Dr
- 3352 Rosecroft Ln Unit 2
- 3536 Scottsdale Cir
- 3015 Goldenglow Ct
- 3011 Goldenglow Ct
- 3843 Grassmere Rd Unit 1
- 3839 Grassmere Rd
- 3847 Grassmere Rd
- 3016 Goldenglow Ct
- 3932 Highknob Cir
- 3936 Highknob Cir
- 3007 Goldenglow Ct
- 3835 Grassmere Rd
- 3928 Highknob Cir
- 3012 Goldenglow Ct
- 3940 Highknob Cir
- 3831 Grassmere Rd
- 3924 Highknob Cir
- 3003 Goldenglow Ct Unit 1
- 3908 Highknob Cir
- 3827 Grassmere Rd
- 3011 Blazingstar Ct
- 3844 Grassmere Rd
