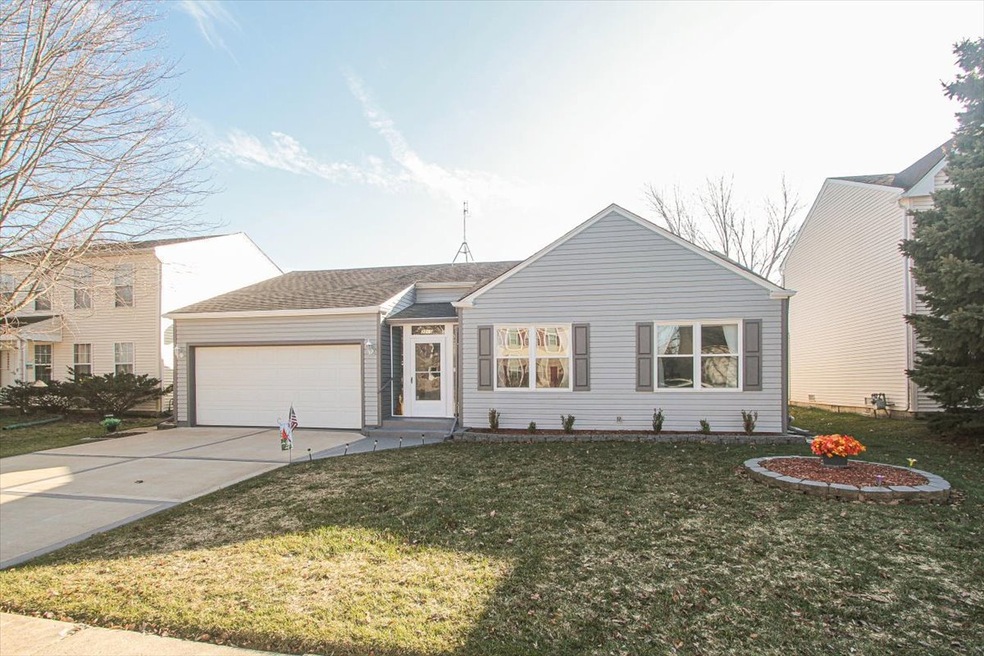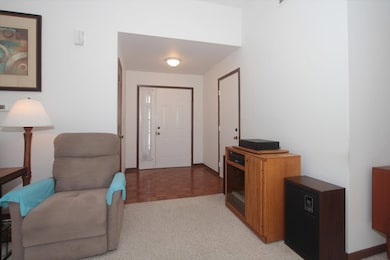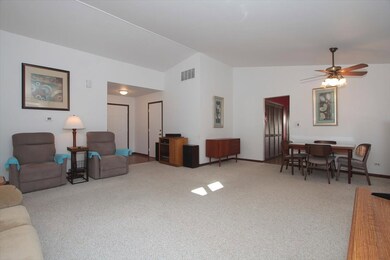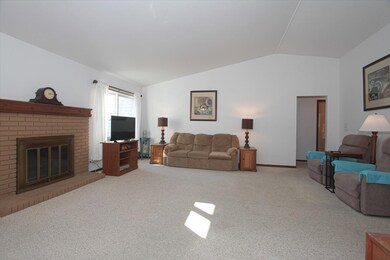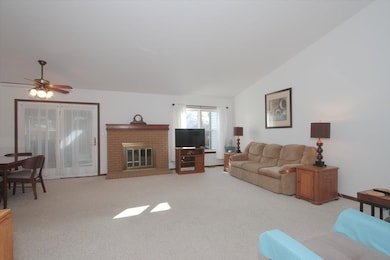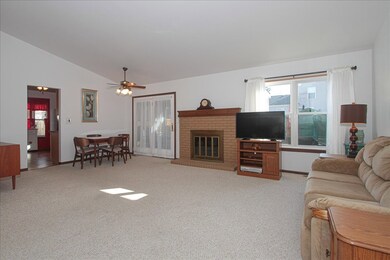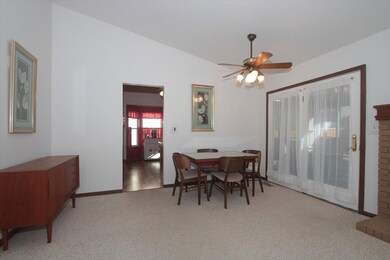
3015 Middlebury Ct E Aurora, IL 60504
South East Village NeighborhoodEstimated Value: $345,044 - $360,000
Highlights
- Property is near a park
- Ranch Style House
- Stainless Steel Appliances
- Gombert Elementary School Rated A
- Sun or Florida Room
- 2 Car Attached Garage
About This Home
As of March 2024Multiple offers received. Highest and best due by 3pm 2/18. No escalation. Welcome to this meticulously maintained 3 bedroom, 2 bath, + all season room ranch home located in the award winning 204 school district. The original owners have lovingly maintained and updated it over the years. The large main living area boasts a soaring ceiling with a wood burning fireplace. The kitchen features updated multi-height cabinets, granite counters, stainless steel appliances, a bay window, and a great pantry. The main bedroom has an ensuite bath with luxury vinyl plank waterproof flooring, a generous closet, and a ceiling fan. The 2 other bedrooms each have ceiling fans as well. The hall bath has luxury vinyl plank waterproof flooring. DON'T MISS the all-season room off the main living area! The Coleman hot tub has been drained, cleaned, and is ready for the new owner. It's a wonderful space to enjoy all year long. The crawl space (located near the front door has a ladder for easy access to extra storage. When viewing the beautiful backyard, note the 6ft wood privacy fence with metal posts that prevent deterioration, the garden retaining stones, shed, and paver brick walkway that leads to the driveway. The furnace and air conditioning are 1 year old, windows about 10 years old, and siding and roof about 14 years old. The owner has paid for a warranty on the furnace, air, and hot water heater that will be in effect for the rest of the year. It will be renewable next year at a price of $150/year, which includes a clean/service 2x per year. The owner has an ASSUMABLE VA LOAN AT 3% All of this is conveniently located near shopping, dining, and entertainment! TAXES WITH OUT SENIOR AND DISABILITY EXEMPTION WOULD BE 5803.86 PER ASSESSOR. PLEASE VERIFY.
Last Agent to Sell the Property
RE/MAX of Naperville License #475140803 Listed on: 02/15/2024

Home Details
Home Type
- Single Family
Est. Annual Taxes
- $5,134
Year Built
- Built in 1997
Lot Details
- 6,098
Parking
- 2 Car Attached Garage
- Garage Transmitter
- Garage Door Opener
- Driveway
- Parking Included in Price
Home Design
- Ranch Style House
Interior Spaces
- 1,363 Sq Ft Home
- Ceiling Fan
- Living Room with Fireplace
- Sun or Florida Room
- Laminate Flooring
- Sump Pump
Kitchen
- Range
- Microwave
- Dishwasher
- Stainless Steel Appliances
Bedrooms and Bathrooms
- 3 Bedrooms
- 3 Potential Bedrooms
- 2 Full Bathrooms
Laundry
- Dryer
- Washer
Schools
- Gombert Elementary School
- Still Middle School
- Waubonsie Valley High School
Utilities
- Forced Air Heating and Cooling System
- Heating System Uses Natural Gas
Additional Features
- Shed
- Lot Dimensions are 60x105
- Property is near a park
Listing and Financial Details
- Senior Tax Exemptions
- Homeowner Tax Exemptions
- Other Tax Exemptions
Ownership History
Purchase Details
Home Financials for this Owner
Home Financials are based on the most recent Mortgage that was taken out on this home.Similar Homes in Aurora, IL
Home Values in the Area
Average Home Value in this Area
Purchase History
| Date | Buyer | Sale Price | Title Company |
|---|---|---|---|
| Lj & Lj Investments Llc | $331,000 | None Listed On Document |
Mortgage History
| Date | Status | Borrower | Loan Amount |
|---|---|---|---|
| Previous Owner | Pietronicco Ralph M | $171,612 | |
| Previous Owner | Pietronicco Ralph M | $160,532 | |
| Previous Owner | Pietronicco Ralph M | $51,037 | |
| Previous Owner | Pietronicco Ralph M | $50,000 | |
| Previous Owner | Pietronicco Ralph M | $156,005 | |
| Previous Owner | Pietronicco Ralph M | $149,000 |
Property History
| Date | Event | Price | Change | Sq Ft Price |
|---|---|---|---|---|
| 03/07/2024 03/07/24 | Sold | $331,000 | +6.8% | $243 / Sq Ft |
| 02/18/2024 02/18/24 | Pending | -- | -- | -- |
| 02/15/2024 02/15/24 | For Sale | $309,900 | -- | $227 / Sq Ft |
Tax History Compared to Growth
Tax History
| Year | Tax Paid | Tax Assessment Tax Assessment Total Assessment is a certain percentage of the fair market value that is determined by local assessors to be the total taxable value of land and additions on the property. | Land | Improvement |
|---|---|---|---|---|
| 2023 | $5,313 | $83,370 | $23,260 | $60,110 |
| 2022 | $5,134 | $74,220 | $20,540 | $53,680 |
| 2021 | $4,969 | $71,570 | $19,810 | $51,760 |
| 2020 | $5,029 | $71,570 | $19,810 | $51,760 |
| 2019 | $4,811 | $68,070 | $18,840 | $49,230 |
| 2018 | $4,164 | $60,140 | $16,510 | $43,630 |
| 2017 | $4,063 | $58,100 | $15,950 | $42,150 |
| 2016 | $3,954 | $55,760 | $15,310 | $40,450 |
| 2015 | $3,864 | $52,950 | $14,540 | $38,410 |
| 2014 | $4,362 | $56,780 | $15,480 | $41,300 |
| 2013 | $4,324 | $57,180 | $15,590 | $41,590 |
Agents Affiliated with this Home
-
Suzanne Rizek

Seller's Agent in 2024
Suzanne Rizek
RE/MAX
(630) 258-1848
2 in this area
95 Total Sales
-
Paulette Rizek

Seller Co-Listing Agent in 2024
Paulette Rizek
RE/MAX
(630) 258-5389
2 in this area
59 Total Sales
-
Melinda Withers

Buyer's Agent in 2024
Melinda Withers
RE/MAX
1 in this area
45 Total Sales
Map
Source: Midwest Real Estate Data (MRED)
MLS Number: 11981204
APN: 07-32-301-022
- 3130 Winchester Ct E Unit 17B
- 3125 Winchester Ct E
- 1420 Bar Harbour Rd
- 3025 Diane Dr
- 1356 Valayna Dr
- 1040 Dover Ln Unit 17B
- 1660 Normantown Rd Unit 438
- 1631 Tara Belle Pkwy
- 2817 Dorothy Dr
- 2645 Lindrick Ln
- 2630 Lindrick Ln
- 2690 Moss Ln
- 2853 Coastal Dr
- 3570 Jeremy Ranch Ct
- 2552 Autumn Grove Ct
- 1537 Monarch Cir
- 835 Wheatland Ln
- 2675 Dorothy Dr
- 3147 Cambria Ct Unit 474
- 3642 Monarch Cir
- 3015 Middlebury Ct E
- 3019 Middlebury Ct E
- 3009 Middlebury Ct E
- 3008 Quincy Ln Unit 19B
- 3005 Middlebury Ct E Unit 19B
- 3012 Quincy Ln
- 3023 Middlebury Ct E
- 3004 Quincy Ln
- 3016 Quincy Ln
- 3001 Middlebury Ct E
- 3012 Middlebury Ct E
- 3027 Middlebury Ct E
- 3016 Middlebury Ct E
- 3008 Middlebury Ct E Unit 19B
- 1308 Middlebury Dr Unit 19B
- 3020 Quincy Ln
- 3020 Middlebury Ct E
- 3004 Middlebury Ct E Unit 19B
- 1312 Middlebury Dr Unit 19B
- 3000 Middlebury Ct E Unit 19B
