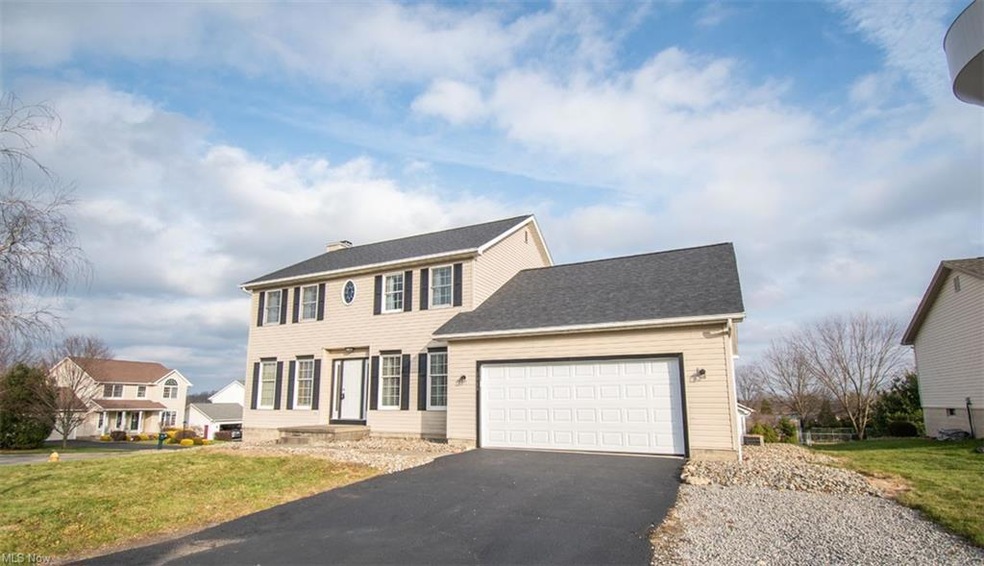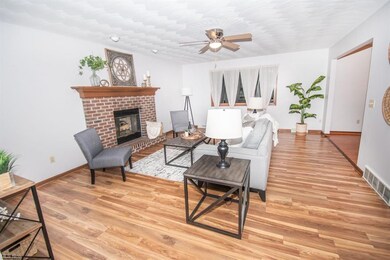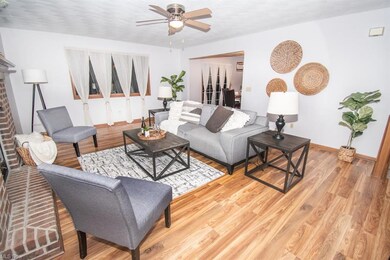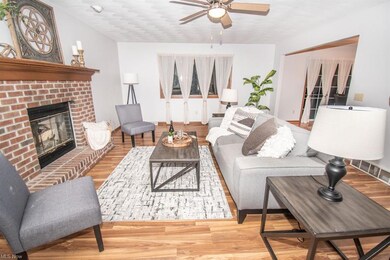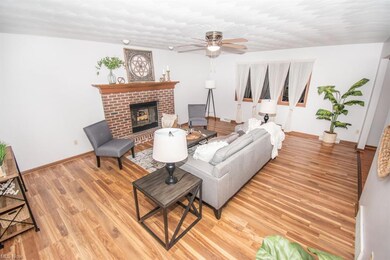
3015 Spring Meadow Cir Youngstown, OH 44515
Austintown NeighborhoodEstimated Value: $279,000 - $310,000
Highlights
- Colonial Architecture
- Deck
- 2 Car Attached Garage
- Austintown Intermediate School Rated A-
- 1 Fireplace
- Forced Air Heating and Cooling System
About This Home
As of May 2022Welcome Home to this Austintown beauty in the desirable Spring Meadow subdivision. This stunning 2 story colonial is move in ready and wont last long! Outside there is a large corner lot, vinyl siding, and a BRAND-NEW ROOF! Spacious great room area with plenty of natural light and brick fireplace. The formal dining room is perfect for entertaining leading into the gourmet kitchen with plenty of cabinets, counterspace, and breakfast bar. There is a large eating area and desk are in this amazing kitchen as well. Sliders to the great backyard and 2 tier deck! First floor laundry room with extra storage. 2 car attached garage. 3 large bedrooms and 2 updated baths up including a master suite with tiled double shower, smart mirror, and plenty of room. Huge basement with plenty of potential for additional living area. This home is updated and ready to move into immediately. Make your appointment now! 1 year home warranty included for the buyer!
Last Listed By
Keller Williams Chervenic Rlty License #2023003928 Listed on: 12/29/2021

Home Details
Home Type
- Single Family
Est. Annual Taxes
- $3,555
Year Built
- Built in 1999
Lot Details
- 0.3 Acre Lot
- Lot Dimensions are 84 x 152
- West Facing Home
Home Design
- Colonial Architecture
- Asphalt Roof
- Vinyl Construction Material
Interior Spaces
- 2,061 Sq Ft Home
- 2-Story Property
- 1 Fireplace
- Basement Fills Entire Space Under The House
Kitchen
- Range
- Microwave
- Dishwasher
Bedrooms and Bathrooms
- 3 Bedrooms
Parking
- 2 Car Attached Garage
- Garage Drain
- Garage Door Opener
Outdoor Features
- Deck
Utilities
- Forced Air Heating and Cooling System
- Heating System Uses Gas
Listing and Financial Details
- Assessor Parcel Number 480930042220
Ownership History
Purchase Details
Home Financials for this Owner
Home Financials are based on the most recent Mortgage that was taken out on this home.Purchase Details
Purchase Details
Home Financials for this Owner
Home Financials are based on the most recent Mortgage that was taken out on this home.Purchase Details
Home Financials for this Owner
Home Financials are based on the most recent Mortgage that was taken out on this home.Purchase Details
Home Financials for this Owner
Home Financials are based on the most recent Mortgage that was taken out on this home.Purchase Details
Similar Homes in Youngstown, OH
Home Values in the Area
Average Home Value in this Area
Purchase History
| Date | Buyer | Sale Price | Title Company |
|---|---|---|---|
| Holiga David | $255,000 | American Title | |
| Decker Keith Patrick | -- | None Available | |
| Decker Keith P | $159,000 | -- | |
| Baran Matthew S | $153,000 | Title Professionals Inc | |
| Cendant Mobility Services Corp | $153,000 | Title Professionals Inc | |
| Joe Koch Constr Co | -- | -- |
Mortgage History
| Date | Status | Borrower | Loan Amount |
|---|---|---|---|
| Open | Holiga David | $204,000 | |
| Previous Owner | Decker Keith | $25,000 | |
| Previous Owner | Decker Keith P | $140,000 | |
| Previous Owner | Decker Keith P | $119,250 | |
| Previous Owner | Baran Matthew S | $15,000 | |
| Previous Owner | Baran Matthew S | $109,000 | |
| Previous Owner | Baran Matthew S | $108,000 |
Property History
| Date | Event | Price | Change | Sq Ft Price |
|---|---|---|---|---|
| 05/06/2022 05/06/22 | Sold | $255,000 | 0.0% | $124 / Sq Ft |
| 03/23/2022 03/23/22 | Pending | -- | -- | -- |
| 03/22/2022 03/22/22 | For Sale | $255,000 | 0.0% | $124 / Sq Ft |
| 03/19/2022 03/19/22 | Price Changed | $255,000 | +4.1% | $124 / Sq Ft |
| 01/15/2022 01/15/22 | Pending | -- | -- | -- |
| 01/11/2022 01/11/22 | For Sale | $245,000 | 0.0% | $119 / Sq Ft |
| 01/01/2022 01/01/22 | Pending | -- | -- | -- |
| 12/29/2021 12/29/21 | For Sale | $245,000 | -- | $119 / Sq Ft |
Tax History Compared to Growth
Tax History
| Year | Tax Paid | Tax Assessment Tax Assessment Total Assessment is a certain percentage of the fair market value that is determined by local assessors to be the total taxable value of land and additions on the property. | Land | Improvement |
|---|---|---|---|---|
| 2024 | $3,881 | $84,820 | $10,600 | $74,220 |
| 2023 | $3,820 | $84,820 | $10,600 | $74,220 |
| 2022 | $3,539 | $63,000 | $10,670 | $52,330 |
| 2021 | $3,541 | $63,000 | $10,670 | $52,330 |
| 2020 | $3,556 | $63,000 | $10,670 | $52,330 |
| 2019 | $3,579 | $57,800 | $9,790 | $48,010 |
| 2018 | $3,444 | $57,800 | $9,790 | $48,010 |
| 2017 | $3,441 | $57,800 | $9,790 | $48,010 |
| 2016 | $3,232 | $53,750 | $9,790 | $43,960 |
| 2015 | $3,133 | $53,750 | $9,790 | $43,960 |
| 2014 | -- | $53,750 | $9,790 | $43,960 |
| 2013 | $3,113 | $53,750 | $9,790 | $43,960 |
Agents Affiliated with this Home
-
Adam Matthews

Seller's Agent in 2022
Adam Matthews
Keller Williams Chervenic Rlty
(330) 726-1800
20 in this area
112 Total Sales
-
Ray Griggy

Buyer's Agent in 2022
Ray Griggy
Keller Williams Chervenic Rlty
(330) 518-6311
40 in this area
303 Total Sales
Map
Source: MLS Now
MLS Number: 4340606
APN: 48-093-0-042.22-0
- 3227 Starwick Ct
- 3225 Starwick Ct Unit 3227
- 4706 Kirk Rd
- 3457 Forty Second St
- 2332 Birch Trace Dr
- 4550 Warwick Dr N
- 3695 High Meadow Dr
- 4610 Warwick Dr S
- 2063 Woodland Trace
- 1934 Burr Oaks Ct
- 3270 S Canfield Niles Rd
- 3798 S Raccoon Rd
- 1699 Westhampton Dr Unit 1699
- 5203 Nashua Dr Unit 37
- 4640 Legacy Dr
- 4075 Kirk Rd
- 4179 Nottingham Ave
- 3515 Easy St
- 3942 Brandomyne Ave
- 4166 Burgett Ln
- 3015 Spring Meadow Cir
- 3023 Spring Meadow Cir
- 2668 Spring Meadow Cir
- 2999 Spring Meadow Cir
- 2667 Spring Meadow Cir
- 2676 Spring Meadow Cir
- 2675 Spring Meadow Cir
- 4860 Kirk Rd
- 3016 Spring Meadow Cir
- 4850 Kirk Rd
- 2991 Spring Meadow Cir
- 3024 Spring Meadow Cir
- 2683 Spring Meadow Cir
- 3032 Spring Meadow Cir
- 2983 Spring Meadow Cir
- 3008 Spring Meadow Cir
- 2715 Spring Meadow Cir
- 2684 Spring Meadow Cir
- 3000 Spring Meadow Cir
- 3040 Spring Meadow Cir
