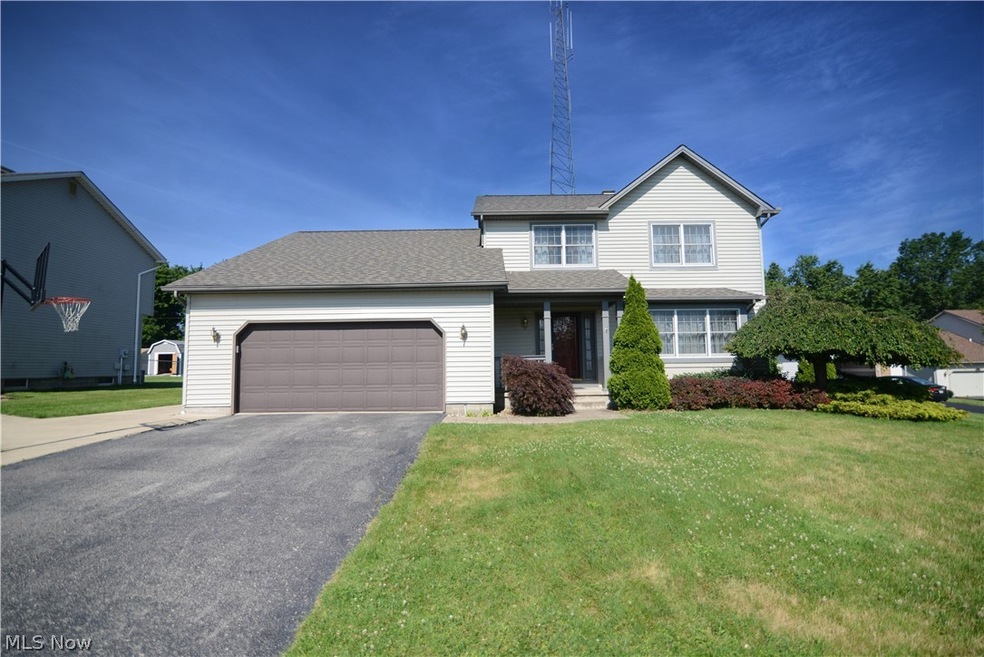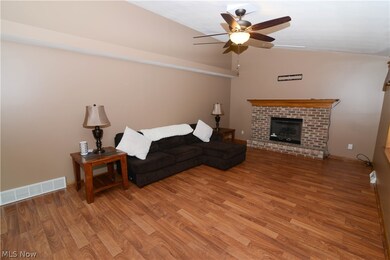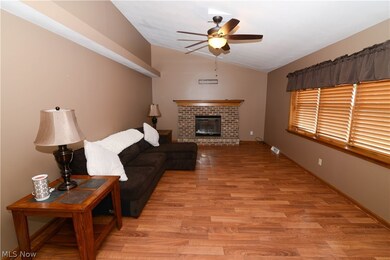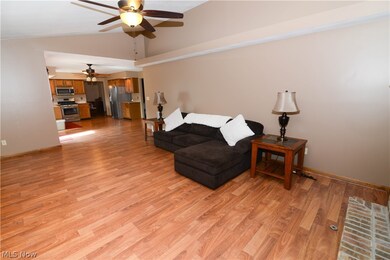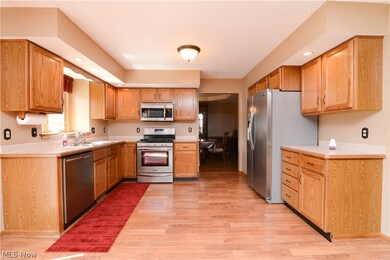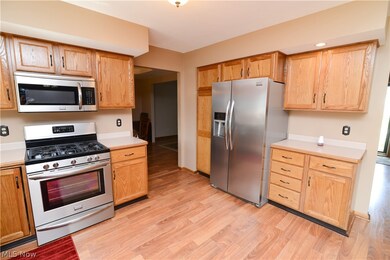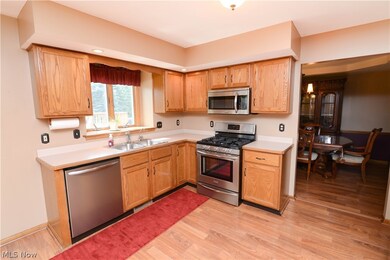
3016 Spring Meadow Cir Youngstown, OH 44515
Austintown NeighborhoodEstimated Value: $306,000 - $334,000
Highlights
- Colonial Architecture
- Deck
- 2 Car Direct Access Garage
- Austintown Intermediate School Rated A-
- No HOA
- Porch
About This Home
As of October 2019Wow! This move in ready home has a lot to offer! Great curb appeal and pride of ownership inside and out. Pull into the double drive and walk up to a cute covered front porch. The foyer is large with coat closet and opens to the formal living room. Large and spacious. Laminate flooring thru the home! Formal Dining. Open spacious kitchen with lots of cabinets and counter space plus dinette space and great family room with fireplace! Glass slider doors lead to your backyard oasis! This pool is gorgeous and promises years of enjoyment! First floor laundry and first floor half bath. Upstairs is a large master bedroom with walk in closet and a master bath. Two additional large bedrooms, and a full guest bath up as well! The basement offers so many great features, professionally finished about 8 yrs ago with a second kitchen, full bath, additional room that could easily be used as a 4th bedroom and a huge rec room! Exterior improvements include new vinyl siding in 2019, New roof in 2019! Privacy fenced yard. Patio! Above ground 30 ft round 4 ft deep pool with electric heater and deck! Shed. Now this is a house you definitely want to schedule an appt for!
Last Listed By
CENTURY 21 Lakeside Realty License #2003008663 Listed on: 07/14/2019

Home Details
Home Type
- Single Family
Est. Annual Taxes
- $3,575
Year Built
- Built in 1995
Lot Details
- 0.31 Acre Lot
- Lot Dimensions are 84x160
- Wood Fence
Parking
- 2 Car Direct Access Garage
- Garage Door Opener
Home Design
- Colonial Architecture
- Fiberglass Roof
- Asphalt Roof
- Vinyl Siding
Interior Spaces
- 2-Story Property
- Gas Fireplace
Kitchen
- Range
- Dishwasher
Bedrooms and Bathrooms
- 4 Bedrooms
- 3.5 Bathrooms
Finished Basement
- Basement Fills Entire Space Under The House
- Sump Pump
Outdoor Features
- Deck
- Patio
- Porch
Utilities
- Forced Air Heating and Cooling System
- Heating System Uses Gas
Listing and Financial Details
- Assessor Parcel Number 48-093-0-042.06-0
Community Details
Overview
- No Home Owners Association
- Spring Meadow Subdivision
Amenities
- Public Transportation
Ownership History
Purchase Details
Home Financials for this Owner
Home Financials are based on the most recent Mortgage that was taken out on this home.Purchase Details
Purchase Details
Home Financials for this Owner
Home Financials are based on the most recent Mortgage that was taken out on this home.Purchase Details
Similar Homes in Youngstown, OH
Home Values in the Area
Average Home Value in this Area
Purchase History
| Date | Buyer | Sale Price | Title Company |
|---|---|---|---|
| Ditmore Trevor S | $210,000 | None Available | |
| Infante Aniello | -- | Attorney | |
| Infante Domenic | $136,000 | -- | |
| Joe Koch Constr Co | -- | -- |
Mortgage History
| Date | Status | Borrower | Loan Amount |
|---|---|---|---|
| Open | Ditmore Trevor S | $36,000 | |
| Open | Ditmore Trevor S | $206,196 | |
| Previous Owner | Infante Domenic | $67,000 |
Property History
| Date | Event | Price | Change | Sq Ft Price |
|---|---|---|---|---|
| 10/11/2019 10/11/19 | Sold | $210,000 | -2.3% | $78 / Sq Ft |
| 08/25/2019 08/25/19 | Pending | -- | -- | -- |
| 08/17/2019 08/17/19 | Price Changed | $215,000 | -2.7% | $80 / Sq Ft |
| 07/14/2019 07/14/19 | For Sale | $221,000 | -- | $82 / Sq Ft |
Tax History Compared to Growth
Tax History
| Year | Tax Paid | Tax Assessment Tax Assessment Total Assessment is a certain percentage of the fair market value that is determined by local assessors to be the total taxable value of land and additions on the property. | Land | Improvement |
|---|---|---|---|---|
| 2024 | $4,340 | $94,840 | $10,630 | $84,210 |
| 2023 | $4,271 | $94,840 | $10,630 | $84,210 |
| 2022 | $3,563 | $63,430 | $10,700 | $52,730 |
| 2021 | $3,565 | $63,430 | $10,700 | $52,730 |
| 2020 | $3,580 | $63,430 | $10,700 | $52,730 |
| 2019 | $3,604 | $58,190 | $9,810 | $48,380 |
| 2018 | $3,467 | $58,190 | $9,810 | $48,380 |
| 2017 | $3,284 | $58,190 | $9,810 | $48,380 |
| 2016 | $3,105 | $51,640 | $9,810 | $41,830 |
| 2015 | $3,010 | $51,640 | $9,810 | $41,830 |
| 2014 | $3,024 | $51,640 | $9,810 | $41,830 |
| 2013 | $2,991 | $51,640 | $9,810 | $41,830 |
Agents Affiliated with this Home
-
Tibitha Matheney

Seller's Agent in 2019
Tibitha Matheney
CENTURY 21 Lakeside Realty
(440) 954-1709
95 in this area
376 Total Sales
-

Buyer's Agent in 2019
Emily Estok
Deleted Agent
(330) 207-1307
Map
Source: MLS Now
MLS Number: 4114258
APN: 48-093-0-042.06-0
- 3227 Starwick Ct
- 3225 Starwick Ct Unit 3227
- 4706 Kirk Rd
- 2332 Birch Trace Dr
- 3695 High Meadow Dr
- 4550 Warwick Dr N
- 4610 Warwick Dr S
- 2063 Woodland Trace
- 3270 S Canfield Niles Rd
- 1934 Burr Oaks Ct
- 3798 S Raccoon Rd
- 1699 Westhampton Dr Unit 1699
- 5203 Nashua Dr Unit 37
- 4640 Legacy Dr
- 3515 Easy St
- 4075 Kirk Rd
- 3942 Brandomyne Ave
- 4650 Championship Ct Unit 31
- 4166 Burgett Ln
- 0 W Saratoga Ave Unit 5111813
- 3016 Spring Meadow Cir
- 3024 Spring Meadow Cir
- 3008 Spring Meadow Cir
- 3032 Spring Meadow Cir
- 3000 Spring Meadow Cir
- 2999 Spring Meadow Cir
- 3015 Spring Meadow Cir
- 3023 Spring Meadow Cir
- 2992 Spring Meadow Cir
- 3040 Spring Meadow Cir
- 2991 Spring Meadow Cir
- 4860 Kirk Rd
- 4900 Kirk Rd
- 2667 Spring Meadow Cir
- 2984 Spring Meadow Cir
- 2983 Spring Meadow Cir
- 2668 Spring Meadow Cir
- 4850 Kirk Rd
- 2675 Spring Meadow Cir
- 2976 Spring Meadow Cir
