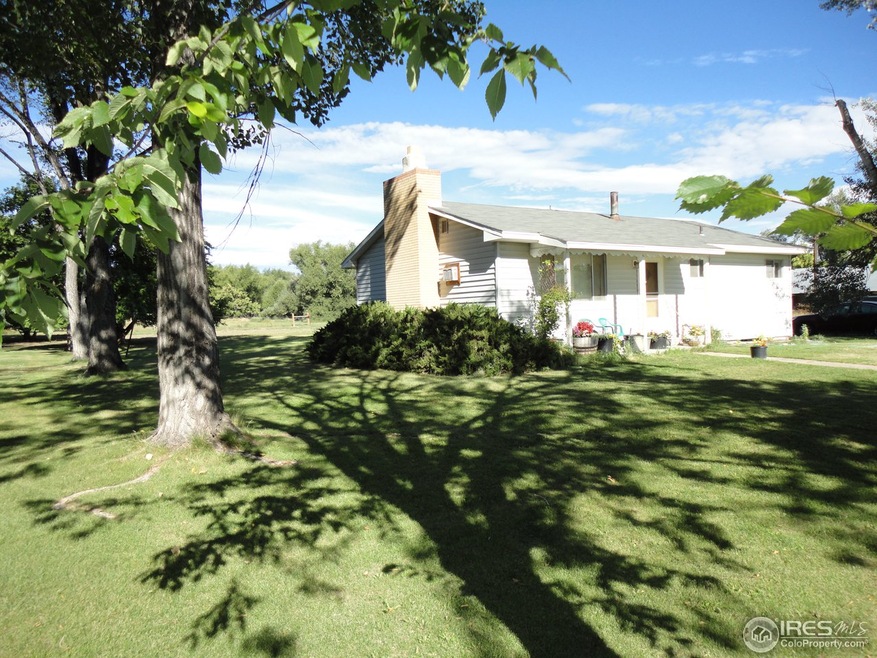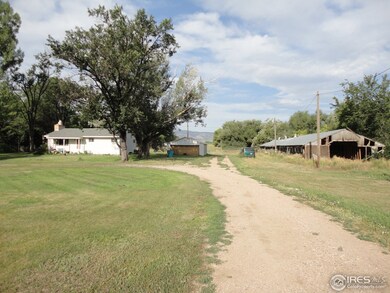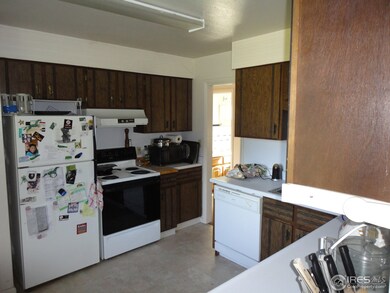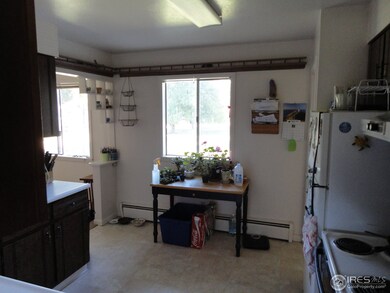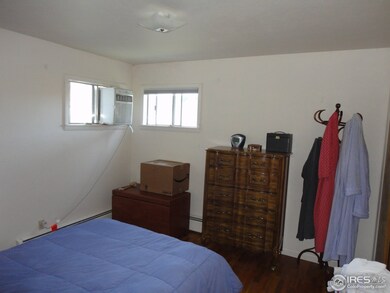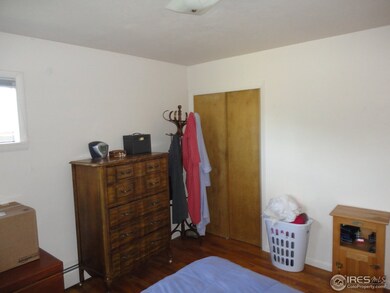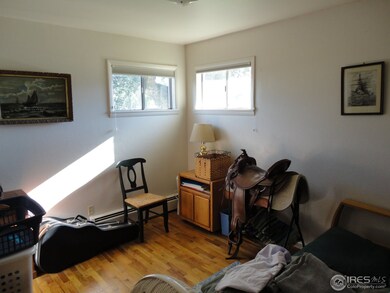
3017 N Shields St Fort Collins, CO 80524
Highlights
- Horses Allowed On Property
- Meadow
- Farmhouse Style Home
- Mountain View
- Wood Flooring
- No HOA
About This Home
As of February 2014Close in Ft Collins Acreage w/10 acres + ranch home. Amazing views of the mountains. Lovely home w/2 bdrms, 1 full bath, sun room & basement. Detached 2 car gar + outbuilding. Property has been in grass hay for several years. Highly desirable location just 4 miles from old town. No HOA. Adjacent Irrigated Land of 13.4 acres is also for sale see mls#717689 and priced at $350,000. This home is sold as-is where-is.
Last Agent to Sell the Property
The Renner Group
RE/MAX Nexus Listed on: 08/26/2013
Home Details
Home Type
- Single Family
Est. Annual Taxes
- $1,060
Year Built
- Built in 1961
Lot Details
- 10 Acre Lot
- Unincorporated Location
- East Facing Home
- Partially Fenced Property
- Wire Fence
- Level Lot
- Meadow
Parking
- 2 Car Detached Garage
- Driveway Level
Home Design
- Farmhouse Style Home
- Wood Frame Construction
- Composition Roof
- Vinyl Siding
Interior Spaces
- 2,097 Sq Ft Home
- 1-Story Property
- Window Treatments
- Family Room
- Living Room with Fireplace
- Dining Room
- Mountain Views
- Finished Basement
- Laundry in Basement
Kitchen
- Electric Oven or Range
- Dishwasher
Flooring
- Wood
- Carpet
- Tile
- Vinyl
Bedrooms and Bathrooms
- 2 Bedrooms
- 1 Full Bathroom
- Primary bathroom on main floor
Laundry
- Dryer
- Washer
Outdoor Features
- Access to stream, creek or river
- Enclosed patio or porch
- Outdoor Storage
- Outbuilding
Schools
- Cache La Poudre Elementary And Middle School
- Poudre High School
Farming
- Loafing Shed
- Pasture
Utilities
- Air Conditioning
- Hot Water Heating System
- Septic System
- Satellite Dish
Additional Features
- Near Farm
- Horses Allowed On Property
Community Details
- No Home Owners Association
- Brandenburg Mrd S 107 91 Subdivision
Listing and Financial Details
- Assessor Parcel Number R1596385
Ownership History
Purchase Details
Home Financials for this Owner
Home Financials are based on the most recent Mortgage that was taken out on this home.Purchase Details
Purchase Details
Similar Homes in Fort Collins, CO
Home Values in the Area
Average Home Value in this Area
Purchase History
| Date | Type | Sale Price | Title Company |
|---|---|---|---|
| Warranty Deed | $325,000 | Land Title Guarantee Company | |
| Quit Claim Deed | -- | None Available | |
| Warranty Deed | $500 | None Available |
Property History
| Date | Event | Price | Change | Sq Ft Price |
|---|---|---|---|---|
| 07/10/2025 07/10/25 | For Sale | $895,000 | +175.4% | $443 / Sq Ft |
| 05/03/2020 05/03/20 | Off Market | $325,000 | -- | -- |
| 02/28/2014 02/28/14 | Sold | $325,000 | -1.5% | $233 / Sq Ft |
| 01/29/2014 01/29/14 | Pending | -- | -- | -- |
| 08/26/2013 08/26/13 | For Sale | $329,900 | -- | $237 / Sq Ft |
Tax History Compared to Growth
Tax History
| Year | Tax Paid | Tax Assessment Tax Assessment Total Assessment is a certain percentage of the fair market value that is determined by local assessors to be the total taxable value of land and additions on the property. | Land | Improvement |
|---|---|---|---|---|
| 2025 | $3,401 | $38,675 | $1,833 | $36,842 |
| 2024 | $3,238 | $38,675 | $1,833 | $36,842 |
| 2022 | $2,647 | $27,731 | $1,734 | $25,997 |
| 2021 | $2,686 | $28,700 | $1,905 | $26,795 |
| 2020 | $2,026 | $21,464 | $1,827 | $19,637 |
| 2019 | $2,036 | $21,464 | $1,827 | $19,637 |
| 2018 | $1,886 | $20,516 | $1,914 | $18,602 |
| 2017 | $1,880 | $20,516 | $1,914 | $18,602 |
| 2016 | $1,508 | $16,376 | $1,395 | $14,981 |
| 2015 | $1,497 | $16,380 | $1,390 | $14,990 |
| 2014 | $1,374 | $14,930 | $870 | $14,060 |
Agents Affiliated with this Home
-
Rachelle Presswood

Seller's Agent in 2025
Rachelle Presswood
Real Estate by Design
(970) 818-6655
41 Total Sales
-
T
Seller's Agent in 2014
The Renner Group
RE/MAX
-
Michelle King

Buyer's Agent in 2014
Michelle King
RE/MAX
(970) 590-6121
24 Total Sales
Map
Source: IRES MLS
MLS Number: 717918
APN: 98274-07-702
- 2704 N Shields St Unit 7
- 333 N U S Highway 287
- 3417 Canadian Pkwy
- 412 Terry Point Dr
- 403 Captains Ct
- 0 W Douglas Rd
- 2801 Farview Dr
- 2025 N College Ave Lo 196
- 2913 Shore Rd
- 2025 N College Ave Unit 243
- 2025 N College Ave
- 2025 N College Ave Unit 196
- 2028 N Whitcomb St
- 225 Green Leaf St Unit 1
- 741 Knollwood Cir
- 793 Richards Lake Rd
- 2112 Ford Ln
- 1601 N College Ave
- 1601 N College Ave Unit 343
- 1601 N College Ave Unit 43
