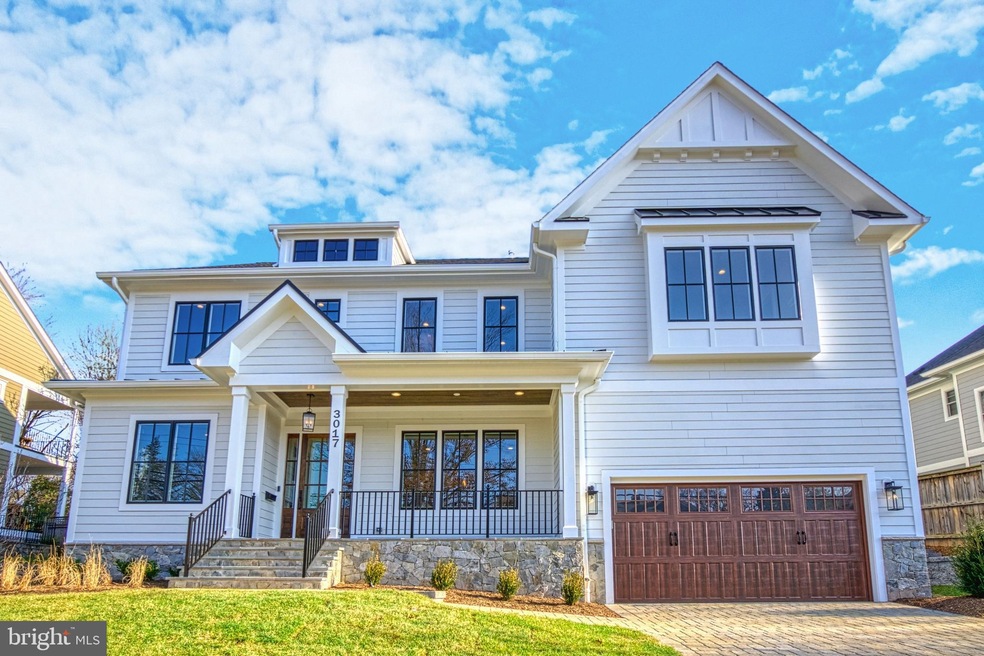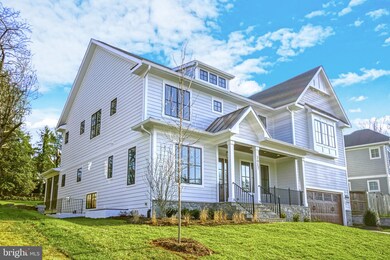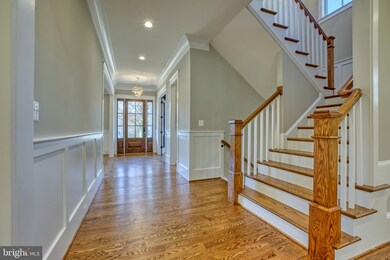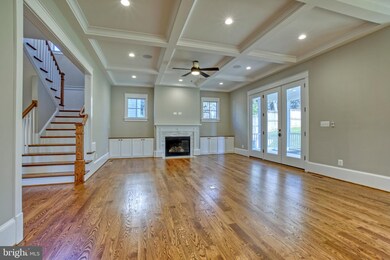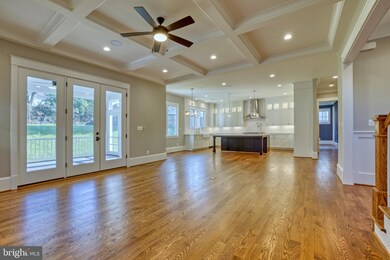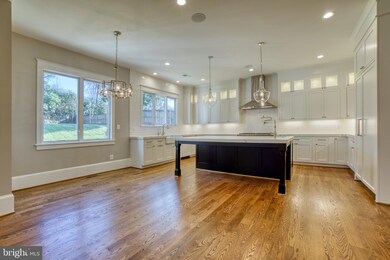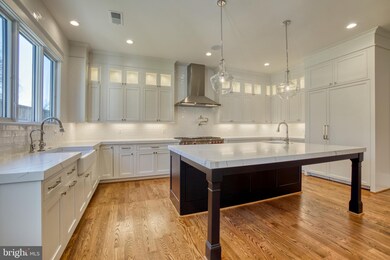
3017 N Trinidad St Arlington, VA 22213
Williamsburg NeighborhoodHighlights
- New Construction
- Eat-In Gourmet Kitchen
- Marble Flooring
- Nottingham Elementary School Rated A
- Traditional Floor Plan
- Main Floor Bedroom
About This Home
As of December 2020Welcome to this TO BE BUILT custom home by popular builder M-R Custom Homes with over 6,100 finished square feet on 12,900 sq ft lot. This home features 6 bedrooms, 6 full bathrooms, and 1 half bathroom, a beautiful gourmet kitchen, and a main level bedroom with a full bathroom. The luxurious master suite includes a gorgeous master bath that has a dual vanities, heavy glass enclosed shower and stand-alone soaking tub. A spacious basement features a large recreation room with wet bar, separate large playroom, exercise room, bedroom with access to full bathroom, and extra storage room. Large screened porch off the main level extra large backyard perfect for entertaining! Located close to I-66, Rt. 29, Rt. 7, East Falls Church Metro. Minutes to Shops, Restaurants, and Parks. Nottingham Elementary, Williamsburg Middle, Yorktown High
Home Details
Home Type
- Single Family
Est. Annual Taxes
- $8,147
Year Built
- Built in 2020 | New Construction
Lot Details
- 0.3 Acre Lot
- Southwest Facing Home
- Property is in very good condition
- Property is zoned R-10
Parking
- 2 Car Direct Access Garage
- Front Facing Garage
- Garage Door Opener
- Driveway
- On-Street Parking
Home Design
- Farmhouse Style Home
- Architectural Shingle Roof
- Metal Roof
- Stone Siding
- HardiePlank Type
Interior Spaces
- Property has 3 Levels
- Traditional Floor Plan
- Wet Bar
- Built-In Features
- Crown Molding
- Wainscoting
- Tray Ceiling
- Ceiling height of 9 feet or more
- Ceiling Fan
- Recessed Lighting
- Screen For Fireplace
- Fireplace Mantel
- Gas Fireplace
- Double Pane Windows
- Low Emissivity Windows
- Insulated Windows
- Double Hung Windows
- Casement Windows
- Window Screens
- Family Room Off Kitchen
- Formal Dining Room
Kitchen
- Eat-In Gourmet Kitchen
- Breakfast Area or Nook
- Butlers Pantry
- Gas Oven or Range
- Six Burner Stove
- Built-In Range
- Range Hood
- Built-In Microwave
- Dishwasher
- Stainless Steel Appliances
- Kitchen Island
- Upgraded Countertops
- Disposal
Flooring
- Wood
- Marble
- Ceramic Tile
Bedrooms and Bathrooms
- En-Suite Bathroom
- Walk-In Closet
- Soaking Tub
Laundry
- Laundry on upper level
- Washer and Dryer Hookup
Finished Basement
- Heated Basement
- Basement Fills Entire Space Under The House
- Walk-Up Access
- Connecting Stairway
- Interior and Side Basement Entry
- Basement Windows
Outdoor Features
- Screened Patio
- Porch
Schools
- Nottingham Elementary School
- Williamsburg Middle School
- Yorktown High School
Utilities
- Forced Air Zoned Heating and Cooling System
- Vented Exhaust Fan
- Programmable Thermostat
- Natural Gas Water Heater
Community Details
- No Home Owners Association
- Built by MR Custom Homes
- Oakwood Subdivision
Listing and Financial Details
- Home warranty included in the sale of the property
- Tax Lot 12
- Assessor Parcel Number 01-004-044
Ownership History
Purchase Details
Purchase Details
Home Financials for this Owner
Home Financials are based on the most recent Mortgage that was taken out on this home.Purchase Details
Home Financials for this Owner
Home Financials are based on the most recent Mortgage that was taken out on this home.Purchase Details
Similar Homes in Arlington, VA
Home Values in the Area
Average Home Value in this Area
Purchase History
| Date | Type | Sale Price | Title Company |
|---|---|---|---|
| Interfamily Deed Transfer | -- | First American Title | |
| Deed | $2,050,000 | First American Title | |
| Deed | $855,000 | Monarch Title | |
| Deed | $244,500 | -- |
Mortgage History
| Date | Status | Loan Amount | Loan Type |
|---|---|---|---|
| Open | $1,955,000 | New Conventional | |
| Closed | $1,742,500 | New Conventional | |
| Previous Owner | $1,455,000 | Commercial |
Property History
| Date | Event | Price | Change | Sq Ft Price |
|---|---|---|---|---|
| 12/11/2020 12/11/20 | Sold | $2,050,000 | +2.6% | $333 / Sq Ft |
| 02/03/2020 02/03/20 | Pending | -- | -- | -- |
| 01/24/2020 01/24/20 | For Sale | $1,999,000 | +135.2% | $325 / Sq Ft |
| 10/09/2019 10/09/19 | Sold | $850,000 | 0.0% | $693 / Sq Ft |
| 09/10/2019 09/10/19 | Pending | -- | -- | -- |
| 09/08/2019 09/08/19 | For Sale | $850,000 | -- | $693 / Sq Ft |
Tax History Compared to Growth
Tax History
| Year | Tax Paid | Tax Assessment Tax Assessment Total Assessment is a certain percentage of the fair market value that is determined by local assessors to be the total taxable value of land and additions on the property. | Land | Improvement |
|---|---|---|---|---|
| 2025 | $25,502 | $2,468,700 | $909,500 | $1,559,200 |
| 2024 | $23,133 | $2,239,400 | $864,500 | $1,374,900 |
| 2023 | $22,186 | $2,154,000 | $849,500 | $1,304,500 |
| 2022 | $21,459 | $2,083,400 | $804,500 | $1,278,900 |
| 2021 | $20,441 | $1,984,600 | $759,600 | $1,225,000 |
| 2020 | $8,432 | $821,800 | $724,600 | $97,200 |
| 2019 | $8,147 | $794,100 | $701,100 | $93,000 |
| 2018 | $7,672 | $762,600 | $665,600 | $97,000 |
| 2017 | $7,529 | $748,400 | $639,600 | $108,800 |
| 2016 | $6,908 | $697,100 | $592,800 | $104,300 |
| 2015 | $6,589 | $661,500 | $566,800 | $94,700 |
| 2014 | $6,189 | $621,400 | $514,800 | $106,600 |
Agents Affiliated with this Home
-
Tom Francis

Seller's Agent in 2020
Tom Francis
Keller Williams Realty
(703) 930-7743
15 in this area
171 Total Sales
-
Melissa Rodocker
M
Buyer's Agent in 2020
Melissa Rodocker
Samson Properties
(703) 969-2345
1 in this area
21 Total Sales
-
Elke Gordon

Seller's Agent in 2019
Elke Gordon
Weichert Corporate
(703) 505-0011
6 Total Sales
Map
Source: Bright MLS
MLS Number: VAAR158526
APN: 01-004-044
- 3013 N Toronto St
- 3010 N Tacoma St
- 6607 29th St N
- 2830 N Tacoma St
- 2231 N Tuckahoe St
- 2901 N Rochester St
- 6712 Williamsburg Blvd
- 6492 Little Falls Rd
- 6807 Williamsburg Blvd
- 6542 35th Rd N
- 6528 36th St N
- 2705 N Somerset St
- 6825 Williamsburg Blvd
- 2909 N Sycamore St
- 6601 Gordon Ave
- 6513 Manor Ridge Ct
- 2123 Natahoa Ct
- 2213 Boxwood Dr
- 6305 36th St N
- 6325 36th St N
