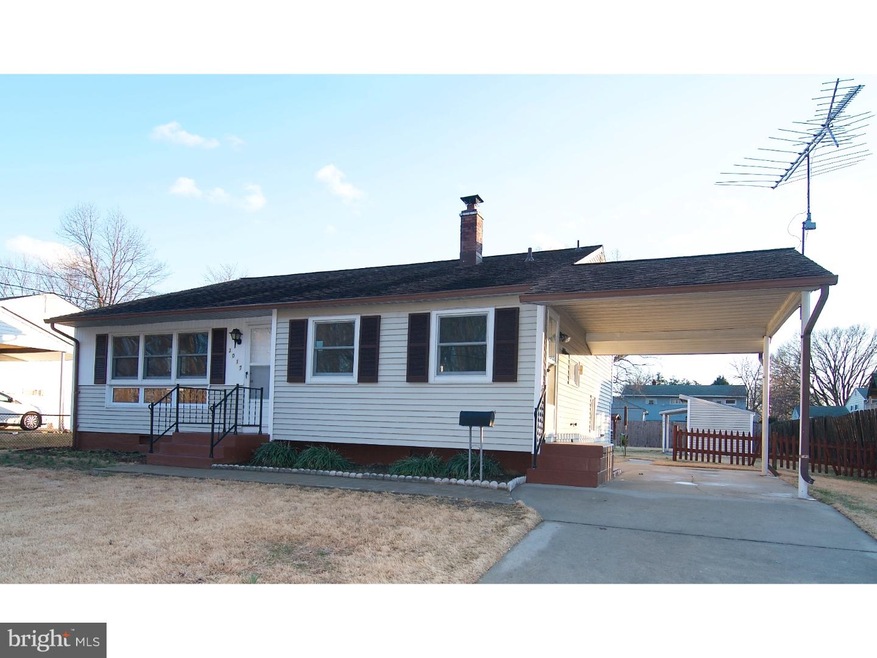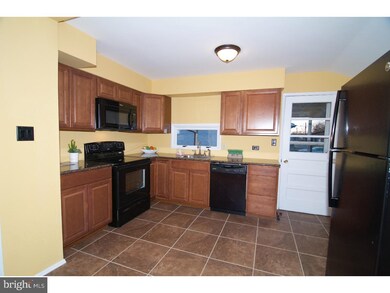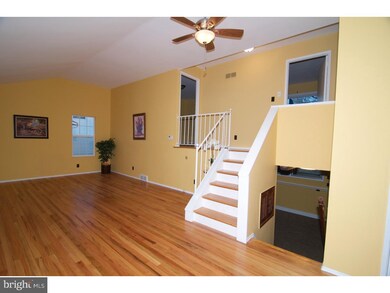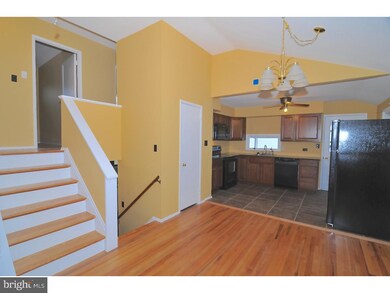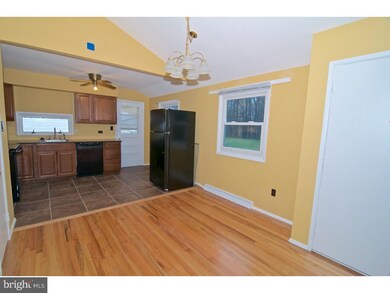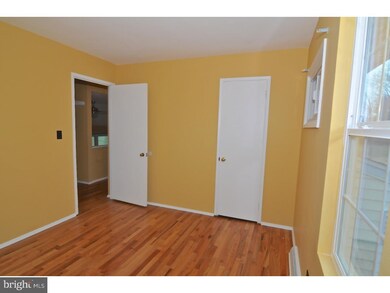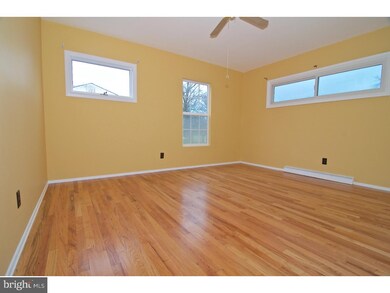
3017 Ogletown Rd Newark, DE 19713
Brookside NeighborhoodEstimated Value: $308,000 - $340,000
Highlights
- Rambler Architecture
- 1 Fireplace
- Living Room
- Wood Flooring
- Eat-In Kitchen
- Laundry Room
About This Home
As of April 2016Everything looks NEW! Just pack your bag and move in! Home has many upgrades, including new AC(2015), Electric Heater and renovated bathroom. Kitchen with tile floor, granite counter top and new appliances. Hardwood floors throughout the home and new shingles on the roof. Energy Efficient Anderson windows recently installed throughout the home, also an additional window in each bedroom for natural light. Natural Gas lines are present in front of home making it easy to convert the home to natural gas. Wood burning Franklin Fireplace in the four season room. Large rear yard with shed and wishing well. Located on a cul-de-sac with front view of the woods. All located with easy access to shopping, restaurants, Christiana Hospital, University of Delaware, downtown Newark, I-95 and Route 1. Put it on your list to see and you will see that it is worth the price. Old oil tank will be removed.
Last Agent to Sell the Property
Kanokporn Covey
Coldwell Banker Realty License #654608 Listed on: 02/29/2016

Home Details
Home Type
- Single Family
Est. Annual Taxes
- $1,406
Year Built
- Built in 1956
Lot Details
- 8,712 Sq Ft Lot
- Lot Dimensions are 70x130
- Property is in good condition
- Property is zoned NC6.5
HOA Fees
- HOA YN
Home Design
- Rambler Architecture
- Split Level Home
- Vinyl Siding
Interior Spaces
- 1,475 Sq Ft Home
- 1 Fireplace
- Family Room
- Living Room
- Dining Room
- Finished Basement
- Basement Fills Entire Space Under The House
- Eat-In Kitchen
Flooring
- Wood
- Wall to Wall Carpet
- Tile or Brick
Bedrooms and Bathrooms
- 3 Bedrooms
- En-Suite Primary Bedroom
- 2 Full Bathrooms
Laundry
- Laundry Room
- Laundry on lower level
Parking
- 3 Open Parking Spaces
- 3 Parking Spaces
- 3 Attached Carport Spaces
- Driveway
- On-Street Parking
Utilities
- Central Air
- Heating Available
- 200+ Amp Service
- Electric Water Heater
Community Details
- Condo Association YN: No
- Chestnut Hill Estates Subdivision
Listing and Financial Details
- Tax Lot 196
- Assessor Parcel Number 09-022.40-196
Ownership History
Purchase Details
Home Financials for this Owner
Home Financials are based on the most recent Mortgage that was taken out on this home.Purchase Details
Home Financials for this Owner
Home Financials are based on the most recent Mortgage that was taken out on this home.Similar Homes in Newark, DE
Home Values in the Area
Average Home Value in this Area
Purchase History
| Date | Buyer | Sale Price | Title Company |
|---|---|---|---|
| Olanyk Charles R | $218,000 | Attorney | |
| Ellahi Taskeen | $145,000 | None Available |
Mortgage History
| Date | Status | Borrower | Loan Amount |
|---|---|---|---|
| Open | Olanyk Charles R | $214,051 | |
| Previous Owner | Ellahi Taskeen | $108,750 |
Property History
| Date | Event | Price | Change | Sq Ft Price |
|---|---|---|---|---|
| 04/25/2016 04/25/16 | Sold | $218,000 | +2.8% | $148 / Sq Ft |
| 03/24/2016 03/24/16 | Pending | -- | -- | -- |
| 03/02/2016 03/02/16 | Price Changed | $212,000 | -3.6% | $144 / Sq Ft |
| 02/29/2016 02/29/16 | For Sale | $219,900 | +51.7% | $149 / Sq Ft |
| 08/30/2013 08/30/13 | Sold | $145,000 | -12.1% | $98 / Sq Ft |
| 07/24/2013 07/24/13 | Pending | -- | -- | -- |
| 07/01/2013 07/01/13 | For Sale | $165,000 | -- | $112 / Sq Ft |
Tax History Compared to Growth
Tax History
| Year | Tax Paid | Tax Assessment Tax Assessment Total Assessment is a certain percentage of the fair market value that is determined by local assessors to be the total taxable value of land and additions on the property. | Land | Improvement |
|---|---|---|---|---|
| 2024 | $2,013 | $46,200 | $7,300 | $38,900 |
| 2023 | $1,959 | $46,200 | $7,300 | $38,900 |
| 2022 | $1,946 | $46,200 | $7,300 | $38,900 |
| 2021 | $1,905 | $46,200 | $7,300 | $38,900 |
| 2020 | $1,856 | $46,200 | $7,300 | $38,900 |
| 2019 | $1,900 | $46,200 | $7,300 | $38,900 |
| 2018 | $1,603 | $46,200 | $7,300 | $38,900 |
| 2017 | $1,547 | $46,200 | $7,300 | $38,900 |
| 2016 | $1,541 | $46,200 | $7,300 | $38,900 |
| 2015 | $1,406 | $46,200 | $7,300 | $38,900 |
| 2014 | $830 | $46,200 | $7,300 | $38,900 |
Agents Affiliated with this Home
-

Seller's Agent in 2016
Kanokporn Covey
Coldwell Banker Realty
(302) 290-1375
2 in this area
70 Total Sales
-
Shannon Diiorio

Buyer's Agent in 2016
Shannon Diiorio
Compass RE
(610) 246-5945
108 Total Sales
-
B
Seller's Agent in 2013
BILL Treible
Applebaum Realty
-
Buzz Moran

Buyer's Agent in 2013
Buzz Moran
Long & Foster
(302) 740-6529
149 Total Sales
Map
Source: Bright MLS
MLS Number: 1003946555
APN: 09-022.40-196
- 5 E Stephen Dr
- 239 Red Mill Rd
- 14 W Stephen Dr
- 82 W Stephen Dr
- 28 W Stephen Dr
- 141 Melodic Dr
- 146 Diminish Dr
- 126 Medley Dr
- 7 Flute Dr
- 106 Anderson Rd
- 135 Salem Church Rd
- 5 Lute Ct
- 268 S Dillwyn Rd
- 7 Brookbend Dr
- 504 Shue Dr
- 229 Elderfield Rd
- 1210 Chelmsford Cir Unit 1210
- 28 Lynch Farm Dr
- 37 Millbrook Rd
- 41 Stallion Dr
- 3017 Ogletown Rd
- 3015 Ogletown Rd
- 3019 Ogletown Rd
- 56 E Stephen Dr
- 3013 Ogletown Rd
- 3021 Ogletown Rd
- 58 E Stephen Dr
- 54 E Stephen Dr
- 60 E Stephen Dr
- 52 E Stephen Dr
- 3011 Ogletown Rd
- 3023 Ogletown Rd
- 62 E Stephen Dr
- 50 E Stephen Dr
- 3009 Ogletown Rd
- 3027 Ogletown Rd
- 2 Malvern Rd
- 55 E Stephen Dr
- 64 E Stephen Dr
- 48 E Stephen Dr
