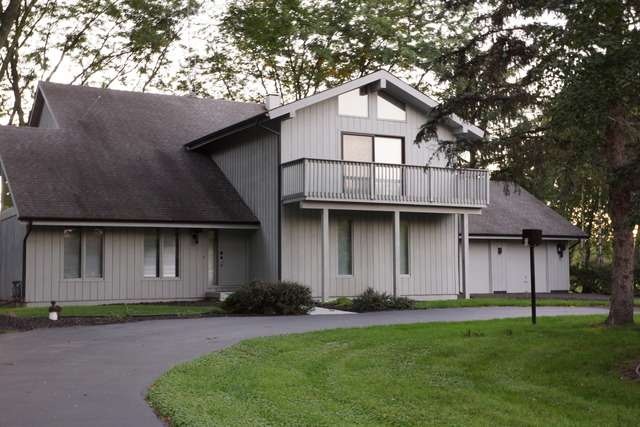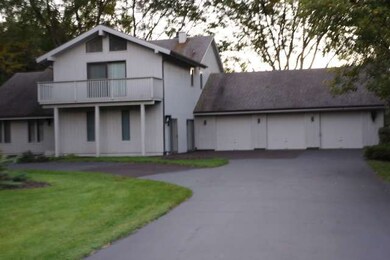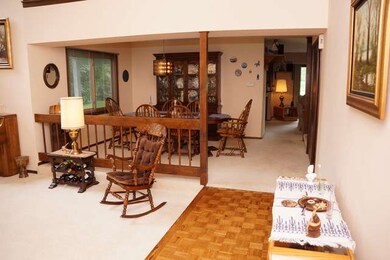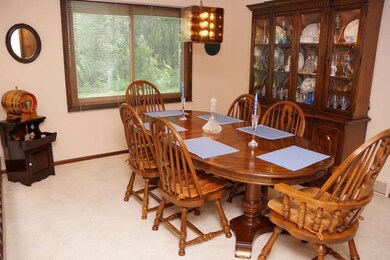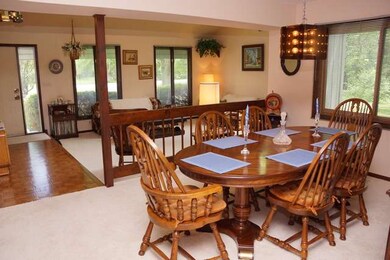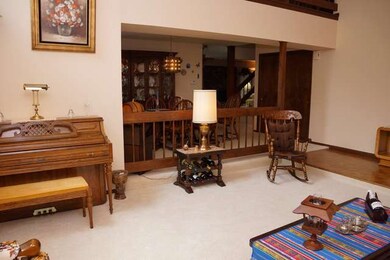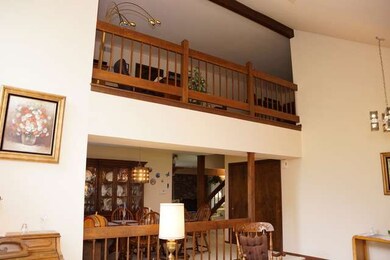
3017 Springbrook Rd Crystal Lake, IL 60012
Highlights
- Deck
- Wood Burning Stove
- Whirlpool Bathtub
- Prairie Ridge High School Rated A
- Vaulted Ceiling
- Loft
About This Home
As of October 2019Beautifully manicured 1.55 acres on cul de sac makes a great setting for this spacious 3300+ sqft home on the northside w/lowest tax rate in township. Formal dining room & living room, family room w/stone fireplace & 1st fl bonus room. Large bedrooms, master suite w/walk-in & veranda & huge 2nd floor loft. Great 3+ car heated garage w/space for workshop. Multi-tiered deck overlooking serene backyard.
Last Agent to Sell the Property
Berkshire Hathaway HomeServices Starck Real Estate License #475131753 Listed on: 11/17/2014

Last Buyer's Agent
Amy Wurtz
Baird & Warner License #475162198
Home Details
Home Type
- Single Family
Est. Annual Taxes
- $11,333
Year Built
- 1978
Parking
- Attached Garage
- Heated Garage
- Garage Transmitter
- Tandem Garage
- Garage Door Opener
- Circular Driveway
- Parking Included in Price
- Garage Is Owned
Home Design
- Slab Foundation
- Asphalt Shingled Roof
- Cedar
Interior Spaces
- Vaulted Ceiling
- Wood Burning Stove
- Fireplace With Gas Starter
- Mud Room
- Loft
- Bonus Room
- Unfinished Basement
- Basement Fills Entire Space Under The House
Kitchen
- Breakfast Bar
- Walk-In Pantry
- Oven or Range
- Microwave
- Dishwasher
- Trash Compactor
Bedrooms and Bathrooms
- Primary Bathroom is a Full Bathroom
- Whirlpool Bathtub
Laundry
- Dryer
- Washer
Utilities
- Forced Air Heating and Cooling System
- Heating System Uses Gas
- Well
- Private or Community Septic Tank
Additional Features
- Deck
- East or West Exposure
Listing and Financial Details
- Homeowner Tax Exemptions
Ownership History
Purchase Details
Purchase Details
Home Financials for this Owner
Home Financials are based on the most recent Mortgage that was taken out on this home.Purchase Details
Purchase Details
Home Financials for this Owner
Home Financials are based on the most recent Mortgage that was taken out on this home.Similar Homes in Crystal Lake, IL
Home Values in the Area
Average Home Value in this Area
Purchase History
| Date | Type | Sale Price | Title Company |
|---|---|---|---|
| Quit Claim Deed | -- | None Listed On Document | |
| Warranty Deed | $245,000 | Attorney | |
| Special Warranty Deed | -- | Mgr Title Serv | |
| Warranty Deed | $285,000 | Fidelity National Title |
Mortgage History
| Date | Status | Loan Amount | Loan Type |
|---|---|---|---|
| Previous Owner | $100,000 | New Conventional | |
| Previous Owner | $196,000 | New Conventional |
Property History
| Date | Event | Price | Change | Sq Ft Price |
|---|---|---|---|---|
| 10/18/2019 10/18/19 | Sold | $245,000 | -2.0% | $73 / Sq Ft |
| 09/17/2019 09/17/19 | Pending | -- | -- | -- |
| 09/13/2019 09/13/19 | For Sale | $250,000 | -12.3% | $75 / Sq Ft |
| 03/26/2015 03/26/15 | Sold | $285,000 | -3.4% | $85 / Sq Ft |
| 03/03/2015 03/03/15 | Pending | -- | -- | -- |
| 01/02/2015 01/02/15 | Price Changed | $295,000 | -3.3% | $88 / Sq Ft |
| 11/17/2014 11/17/14 | For Sale | $305,000 | -- | $91 / Sq Ft |
Tax History Compared to Growth
Tax History
| Year | Tax Paid | Tax Assessment Tax Assessment Total Assessment is a certain percentage of the fair market value that is determined by local assessors to be the total taxable value of land and additions on the property. | Land | Improvement |
|---|---|---|---|---|
| 2024 | $11,333 | $162,300 | $29,283 | $133,017 |
| 2023 | $11,005 | $145,547 | $26,260 | $119,287 |
| 2022 | $7,247 | $94,440 | $28,013 | $66,427 |
| 2021 | $6,883 | $88,543 | $26,264 | $62,279 |
| 2020 | $6,779 | $85,889 | $25,477 | $60,412 |
| 2019 | $7,056 | $81,659 | $24,222 | $57,437 |
| 2018 | $10,282 | $116,581 | $27,327 | $89,254 |
| 2017 | $10,437 | $111,689 | $26,180 | $85,509 |
| 2016 | $10,438 | $106,564 | $24,979 | $81,585 |
| 2013 | -- | $110,596 | $23,773 | $86,823 |
Agents Affiliated with this Home
-
John Bowler

Seller's Agent in 2019
John Bowler
Coldwell Banker Realty
(773) 718-3701
70 Total Sales
-
Kelly Malina

Buyer's Agent in 2019
Kelly Malina
Berkshire Hathaway HomeServices Starck Real Estate
(815) 459-5900
311 Total Sales
-
Valarie Werderitch

Seller's Agent in 2015
Valarie Werderitch
Berkshire Hathaway HomeServices Starck Real Estate
(815) 482-9970
305 Total Sales
-
Casey Voris

Seller Co-Listing Agent in 2015
Casey Voris
Berkshire Hathaway HomeServices Starck Real Estate
(815) 482-8200
178 Total Sales
-
A
Buyer's Agent in 2015
Amy Wurtz
Baird Warner
Map
Source: Midwest Real Estate Data (MRED)
MLS Number: MRD08787741
APN: 14-17-304-002
- 6605 Oakwood Manor Dr
- 6709 Oakwood Manor Dr
- 3710 Spy Glass Ridge Rd
- 3515 Oak Ridge Rd
- 7001 Foxfire Dr
- 6801 Connecticut Trail
- 3305 S Cherry Valley Rd
- 3609 Tamarisk Ct
- 5200 Edgewood Rd
- Lot 0 Route 14 & 176
- 8106 Austin Trail
- 8210 Austin Trail
- 8205 Austin Trail
- 8201 Austin Trail
- 6102 Hillside Rd
- 2686 Cobblestone Dr
- 5261 Pebble Ln
- 7417 Hillside Rd
- 2809 Jenny Jae Ln
- 6312 Walkup Ln
