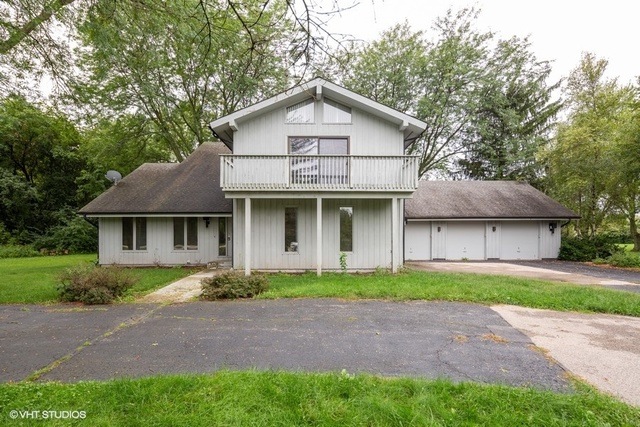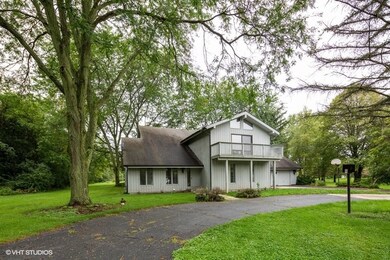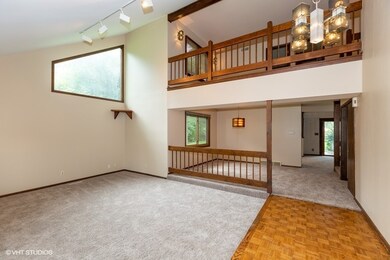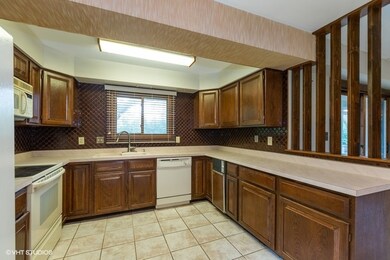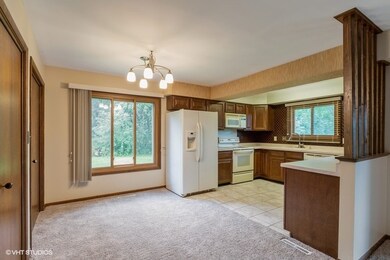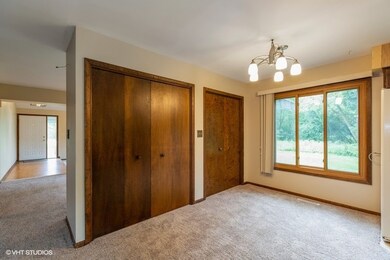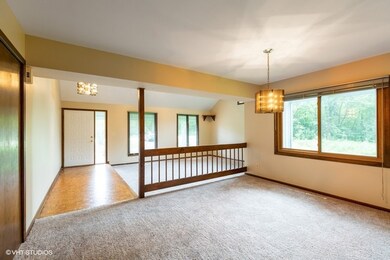
3017 Springbrook Rd Crystal Lake, IL 60012
Highlights
- Deck
- Wood Burning Stove
- Whirlpool Bathtub
- Prairie Ridge High School Rated A
- Vaulted Ceiling
- Loft
About This Home
As of October 2019A must see four bedroom, two and one half bath home located on a 1.55 acre lot in a country setting. Home features a vaulted ceiling living room upon entrance. An eat in kitchen open to a bright lit extra large family room with a stone fireplace and glass sliders leading to a large cedar deck. An additional 22X20 room that can be used as a game room or private office. Second level offers four nice sized bedrooms and a loft that could be used as a sitting room. A master 20X13 suite with a full bath, walk in closet and balcony. A large unfinished dry basement with nice ceiling height ready to be finished. The entrance, off a beautiful tree lined quiet street leads to an in and out circular driveway and three car garage. Brand new carpet throughout and freshly painted. 200 amp electric. Overhead sewers. Plenty of closet and storage space. Priced to sell. Sold AS-IS.
Last Agent to Sell the Property
Coldwell Banker Realty License #475134013 Listed on: 09/13/2019

Last Buyer's Agent
Berkshire Hathaway HomeServices Starck Real Estate License #475164419

Home Details
Home Type
- Single Family
Est. Annual Taxes
- $11,333
Year Built
- 1978
Lot Details
- East or West Exposure
Parking
- Attached Garage
- Heated Garage
- Garage Transmitter
- Garage Door Opener
- Circular Driveway
- Parking Included in Price
- Garage Is Owned
Home Design
- Slab Foundation
- Asphalt Shingled Roof
- Cedar
Interior Spaces
- Vaulted Ceiling
- Wood Burning Stove
- Fireplace With Gas Starter
- Mud Room
- Loft
- Bonus Room
- Unfinished Basement
- Basement Fills Entire Space Under The House
Kitchen
- Breakfast Bar
- Walk-In Pantry
- Oven or Range
- Microwave
- Dishwasher
- Trash Compactor
Bedrooms and Bathrooms
- Walk-In Closet
- Primary Bathroom is a Full Bathroom
- Whirlpool Bathtub
Laundry
- Dryer
- Washer
Outdoor Features
- Balcony
- Deck
Utilities
- Forced Air Heating and Cooling System
- Heating System Uses Gas
- Well
- Private or Community Septic Tank
Listing and Financial Details
- Homeowner Tax Exemptions
Ownership History
Purchase Details
Purchase Details
Home Financials for this Owner
Home Financials are based on the most recent Mortgage that was taken out on this home.Purchase Details
Purchase Details
Home Financials for this Owner
Home Financials are based on the most recent Mortgage that was taken out on this home.Similar Homes in Crystal Lake, IL
Home Values in the Area
Average Home Value in this Area
Purchase History
| Date | Type | Sale Price | Title Company |
|---|---|---|---|
| Quit Claim Deed | -- | None Listed On Document | |
| Warranty Deed | $245,000 | Attorney | |
| Special Warranty Deed | -- | Mgr Title Serv | |
| Warranty Deed | $285,000 | Fidelity National Title |
Mortgage History
| Date | Status | Loan Amount | Loan Type |
|---|---|---|---|
| Previous Owner | $100,000 | New Conventional | |
| Previous Owner | $196,000 | New Conventional |
Property History
| Date | Event | Price | Change | Sq Ft Price |
|---|---|---|---|---|
| 10/18/2019 10/18/19 | Sold | $245,000 | -2.0% | $73 / Sq Ft |
| 09/17/2019 09/17/19 | Pending | -- | -- | -- |
| 09/13/2019 09/13/19 | For Sale | $250,000 | -12.3% | $75 / Sq Ft |
| 03/26/2015 03/26/15 | Sold | $285,000 | -3.4% | $85 / Sq Ft |
| 03/03/2015 03/03/15 | Pending | -- | -- | -- |
| 01/02/2015 01/02/15 | Price Changed | $295,000 | -3.3% | $88 / Sq Ft |
| 11/17/2014 11/17/14 | For Sale | $305,000 | -- | $91 / Sq Ft |
Tax History Compared to Growth
Tax History
| Year | Tax Paid | Tax Assessment Tax Assessment Total Assessment is a certain percentage of the fair market value that is determined by local assessors to be the total taxable value of land and additions on the property. | Land | Improvement |
|---|---|---|---|---|
| 2024 | $11,333 | $162,300 | $29,283 | $133,017 |
| 2023 | $11,005 | $145,547 | $26,260 | $119,287 |
| 2022 | $7,247 | $94,440 | $28,013 | $66,427 |
| 2021 | $6,883 | $88,543 | $26,264 | $62,279 |
| 2020 | $6,779 | $85,889 | $25,477 | $60,412 |
| 2019 | $7,056 | $81,659 | $24,222 | $57,437 |
| 2018 | $10,282 | $116,581 | $27,327 | $89,254 |
| 2017 | $10,437 | $111,689 | $26,180 | $85,509 |
| 2016 | $10,438 | $106,564 | $24,979 | $81,585 |
| 2013 | -- | $110,596 | $23,773 | $86,823 |
Agents Affiliated with this Home
-
John Bowler

Seller's Agent in 2019
John Bowler
Coldwell Banker Realty
(773) 718-3701
70 Total Sales
-
Kelly Malina

Buyer's Agent in 2019
Kelly Malina
Berkshire Hathaway HomeServices Starck Real Estate
(815) 459-5900
310 Total Sales
-
Valarie Werderitch

Seller's Agent in 2015
Valarie Werderitch
Berkshire Hathaway HomeServices Starck Real Estate
(815) 482-9970
304 Total Sales
-
Casey Voris

Seller Co-Listing Agent in 2015
Casey Voris
Berkshire Hathaway HomeServices Starck Real Estate
(815) 482-8200
178 Total Sales
-
A
Buyer's Agent in 2015
Amy Wurtz
Baird Warner
Map
Source: Midwest Real Estate Data (MRED)
MLS Number: MRD10517082
APN: 14-17-304-002
- 6605 Oakwood Manor Dr
- 6709 Oakwood Manor Dr
- 3710 Spy Glass Ridge Rd
- 3515 Oak Ridge Rd
- 7001 Foxfire Dr
- 6801 Connecticut Trail
- 3305 S Cherry Valley Rd
- 3609 Tamarisk Ct
- 5200 Edgewood Rd
- Lot 0 Route 14 & 176
- 8106 Austin Trail
- 8210 Austin Trail
- 8205 Austin Trail
- 8201 Austin Trail
- 6102 Hillside Rd
- 2686 Cobblestone Dr
- 5261 Pebble Ln
- 7417 Hillside Rd
- 2809 Jenny Jae Ln
- 6312 Walkup Ln
