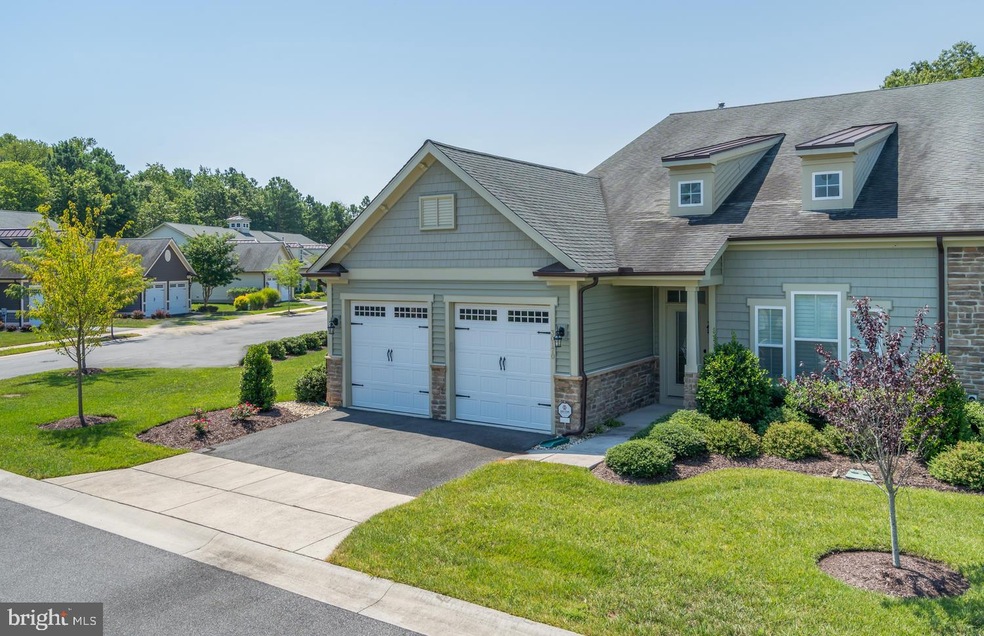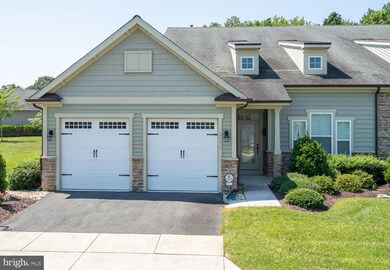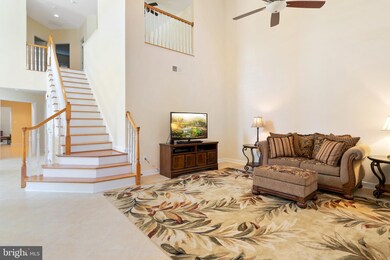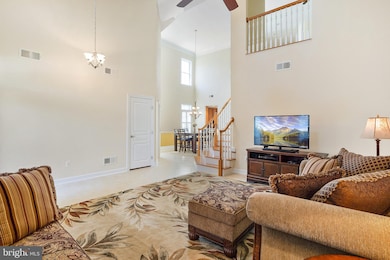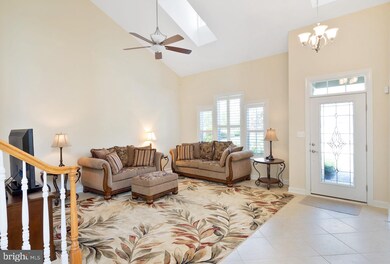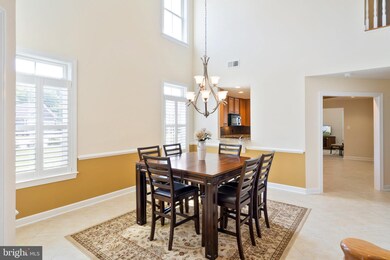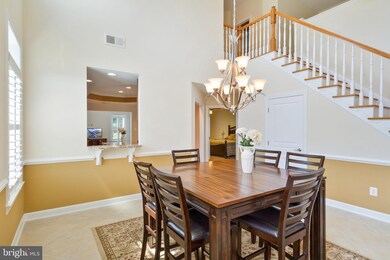
30170 Tanager Dr Unit 205D Ocean View, DE 19970
Highlights
- Fitness Center
- Clubhouse
- Main Floor Bedroom
- Lord Baltimore Elementary School Rated A-
- Coastal Architecture
- Corner Lot
About This Home
As of December 2019Gorgeous Severn Villa with a 2-car garage, gleaming with upgrades in the amenity rich community of Bay Forest. This light and bright end unit Severn Model villa looks and shows like a model. This turn key, fully furnished home has been stunningly decorated with high end furnishings, tastefully colored with fresh paint, and even has that new home smell. This home boasts pride of ownership and has never been rented. This amazing floorplan features a 1st floor master suite, spacious living room, dining room with cathedral ceilings, and a gourmet kitchen that opens to the family room. Upstairs features 2 bedrooms, full bath, storage area, and a spacious loft. Outdoor living will be a joy with the amazing three season room, spacious side yard and private brick paver patio, great for BBQ s with your friends and family. Complete with upgrades including tiled floors, custom window treatments throughout, high end moldings, and more. No detail has been overlooked. It has everything that makes you go WOW! Located only 5 miles from the beach and perfectly located within reach to all Bay Forest 1st class amenities which include:Basketball, Bay Forest Pub and Grille, Bethany Beach Shuttle, Bocce Ball, Clubhouse, Community Fire Pit, Fitness Center, Herb Garden, Horseshoes, Marina, New Amenities/Clubhouse and Pool, Play Areas For Children, Putting Green, Restaurant - Bay Forest Pub & Grill, Swimming Pools, Tennis, Pickle Ball Courts and Pavilion, Walking Path System
Last Agent to Sell the Property
Long & Foster Real Estate, Inc. License #RA-0031206 Listed on: 08/01/2019

Last Buyer's Agent
BARBARA MELONE
Keller Williams Realty
Townhouse Details
Home Type
- Townhome
Est. Annual Taxes
- $1,180
Year Built
- Built in 2009
Lot Details
- Sprinkler System
- Property is in very good condition
HOA Fees
Parking
- 2 Car Attached Garage
- Front Facing Garage
Home Design
- Coastal Architecture
- Villa
- Slab Foundation
- Architectural Shingle Roof
- Stone Siding
- Vinyl Siding
- Stick Built Home
Interior Spaces
- 2,427 Sq Ft Home
- Property has 2 Levels
- Insulated Windows
- Window Screens
- Insulated Doors
Kitchen
- Eat-In Kitchen
- Double Self-Cleaning Oven
- Ice Maker
- Dishwasher
- Kitchen Island
- Disposal
Flooring
- Carpet
- Ceramic Tile
Bedrooms and Bathrooms
Laundry
- Electric Dryer
- Washer
Schools
- Lord Baltimore Elementary School
- Selbyville Middle School
- Indian River High School
Utilities
- Forced Air Heating and Cooling System
- Heating System Powered By Leased Propane
Additional Features
- Level Entry For Accessibility
- Patio
Listing and Financial Details
- Assessor Parcel Number 134-08.00-831.00-205D
Community Details
Overview
- Association fees include common area maintenance, lawn maintenance, pool(s)
- $450 Other One-Time Fees
- Bay Forest Club Subdivision
Amenities
- Common Area
- Clubhouse
Recreation
- Fitness Center
- Community Pool
Ownership History
Purchase Details
Home Financials for this Owner
Home Financials are based on the most recent Mortgage that was taken out on this home.Purchase Details
Home Financials for this Owner
Home Financials are based on the most recent Mortgage that was taken out on this home.Purchase Details
Home Financials for this Owner
Home Financials are based on the most recent Mortgage that was taken out on this home.Similar Homes in the area
Home Values in the Area
Average Home Value in this Area
Purchase History
| Date | Type | Sale Price | Title Company |
|---|---|---|---|
| Deed | $395,000 | None Available | |
| Deed | $355,000 | -- | |
| Deed | $355,000 | -- |
Mortgage History
| Date | Status | Loan Amount | Loan Type |
|---|---|---|---|
| Previous Owner | $247,500 | No Value Available | |
| Previous Owner | $247,500 | No Value Available |
Property History
| Date | Event | Price | Change | Sq Ft Price |
|---|---|---|---|---|
| 12/17/2019 12/17/19 | Sold | $395,000 | -2.5% | $163 / Sq Ft |
| 11/12/2019 11/12/19 | Pending | -- | -- | -- |
| 09/23/2019 09/23/19 | Price Changed | $405,000 | -2.4% | $167 / Sq Ft |
| 08/01/2019 08/01/19 | For Sale | $415,000 | +16.9% | $171 / Sq Ft |
| 06/11/2013 06/11/13 | Sold | $355,000 | 0.0% | $146 / Sq Ft |
| 06/01/2013 06/01/13 | Pending | -- | -- | -- |
| 03/22/2013 03/22/13 | For Sale | $355,000 | -- | $146 / Sq Ft |
Tax History Compared to Growth
Tax History
| Year | Tax Paid | Tax Assessment Tax Assessment Total Assessment is a certain percentage of the fair market value that is determined by local assessors to be the total taxable value of land and additions on the property. | Land | Improvement |
|---|---|---|---|---|
| 2024 | $1,319 | $30,950 | $0 | $30,950 |
| 2023 | $1,319 | $30,950 | $0 | $30,950 |
| 2022 | $1,298 | $30,950 | $0 | $30,950 |
| 2021 | $1,261 | $30,950 | $0 | $30,950 |
| 2020 | $1,208 | $30,950 | $0 | $30,950 |
| 2019 | $1,203 | $30,950 | $0 | $30,950 |
| 2018 | $1,191 | $31,500 | $0 | $0 |
| 2017 | $1,201 | $31,500 | $0 | $0 |
| 2016 | $1,089 | $31,500 | $0 | $0 |
| 2015 | $1,122 | $31,500 | $0 | $0 |
| 2014 | $1,071 | $30,500 | $0 | $0 |
Agents Affiliated with this Home
-
Ashley Brosnahan

Seller's Agent in 2019
Ashley Brosnahan
Long & Foster
(302) 841-4200
110 in this area
408 Total Sales
-
heather gates
h
Seller Co-Listing Agent in 2019
heather gates
Long & Foster
(302) 858-7805
38 in this area
145 Total Sales
-
B
Buyer's Agent in 2019
BARBARA MELONE
Keller Williams Realty
-
V
Seller's Agent in 2013
VICKIE YORK
VICKIE YORK AT THE BEACH REALTY
Map
Source: Bright MLS
MLS Number: DESU145294
APN: 134-08.00-831.00-205D
- 38868 Cedar Waxwing Ln
- 30855 Starling Rd Unit 100A
- 36321 Thrasher Ln
- 32478 Phoebe Dr
- 36039 Indigo Bunting Ct Unit 2
- 36102 Vireo Cir
- 22589 Grebe Ln Unit 18
- 30671 Kingbird Ct Unit 25
- 31027 Scissorbill Rd
- 31827 Skimmer Rd
- 20509 Egret Alley Unit 29
- 32871 Widgeon Rd Unit 15
- 31455 Railway Rd
- 32845 Widgeon Rd Unit 11
- 32841 Widgeon Rd Unit 10
- 36615 Baltimore Ave
- 27 Dorothy Cir
- 30228 Driftwood Ct Unit 77-6
- 36707 Baltimore Ave
- 30474 Shore Ln Unit 17
