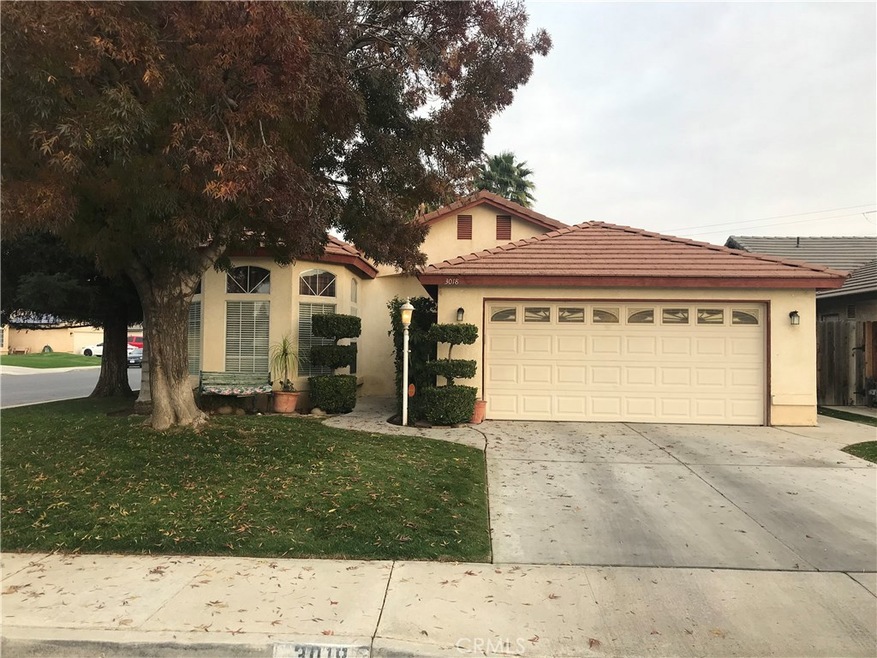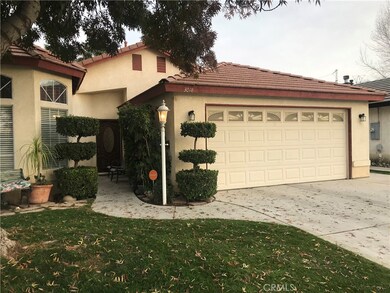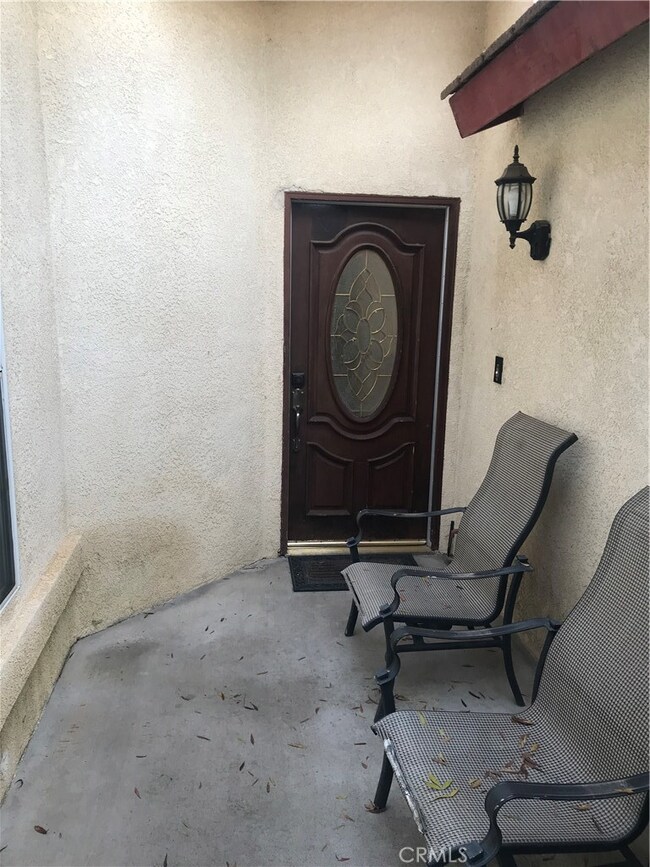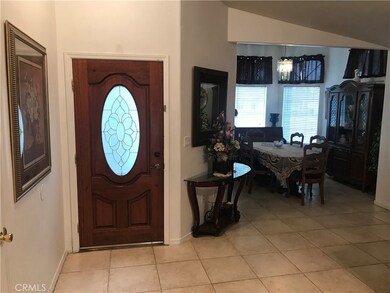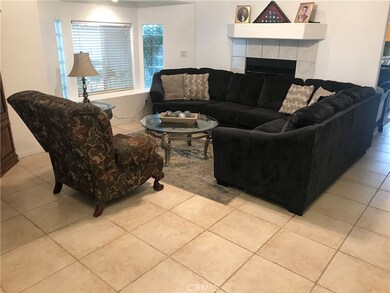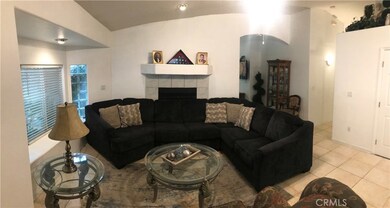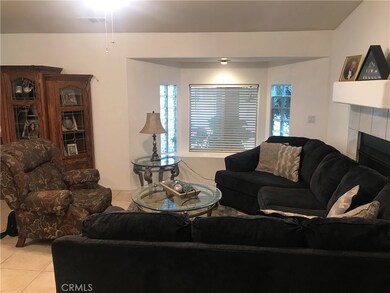
3018 Loon Ct Bakersfield, CA 93312
Calloway Country NeighborhoodEstimated Value: $357,257
Highlights
- Primary Bedroom Suite
- Open Floorplan
- High Ceiling
- Centennial High School Rated A-
- Corner Lot
- Granite Countertops
About This Home
As of April 2020Great home located in desirable Northwest Bakersfield. Corner house with landscaped front and back yards, close to schools and shopping. 3 bedrooms, 2 baths with high slope vaulted ceilings. Open kitchen to family room, separate formal living room and dining room. Tile floors through out including Master bedroom. Spacious master suite with walk-in closet, master bath with separate tub/shower, his and her sinks. Laminate wood floors in 2 other bedrooms. Fireplace facing family and formal rooms to cozy up with the family. HVAC, 2-Car Garage and peaceful backyard for sunny BBQ days. This one won't last long, take advantage of great opportunity!!
Last Agent to Sell the Property
Berkshire Hathaway HomeService License #02035177 Listed on: 12/13/2019

Last Buyer's Agent
Berkshire Hathaway HomeService License #02035177 Listed on: 12/13/2019

Home Details
Home Type
- Single Family
Est. Annual Taxes
- $3,658
Year Built
- Built in 1998
Lot Details
- 6,098 Sq Ft Lot
- Cul-De-Sac
- Landscaped
- Corner Lot
- Rectangular Lot
- Level Lot
- Front and Back Yard Sprinklers
- Private Yard
- Garden
- Back and Front Yard
- Density is up to 1 Unit/Acre
- Property is zoned R-2
Parking
- 2 Car Attached Garage
- Parking Available
- Driveway Down Slope From Street
Property Views
- Neighborhood
- Courtyard
Home Design
- Slab Foundation
Interior Spaces
- 1,770 Sq Ft Home
- 1-Story Property
- Open Floorplan
- High Ceiling
- Ceiling Fan
- Gas Fireplace
- Formal Entry
- Family Room with Fireplace
- Family Room Off Kitchen
- Living Room with Fireplace
- Dining Room
- Laundry Room
Kitchen
- Open to Family Room
- Eat-In Kitchen
- Microwave
- Dishwasher
- Kitchen Island
- Granite Countertops
Flooring
- Laminate
- Tile
Bedrooms and Bathrooms
- 3 Main Level Bedrooms
- Primary Bedroom Suite
- Walk-In Closet
- 2 Full Bathrooms
- Tile Bathroom Countertop
- Dual Vanity Sinks in Primary Bathroom
- Bathtub
- Separate Shower
Home Security
- Carbon Monoxide Detectors
- Fire and Smoke Detector
Utilities
- Cooling System Powered By Gas
- Central Heating and Cooling System
- Heating System Uses Natural Gas
- Radiant Heating System
Listing and Financial Details
- Legal Lot and Block 51 / PH3
- Tax Tract Number 5716
- Assessor Parcel Number 45142313009
Community Details
Recreation
- Park
Additional Features
- Property has a Home Owners Association
- Laundry Facilities
Similar Homes in Bakersfield, CA
Home Values in the Area
Average Home Value in this Area
Property History
| Date | Event | Price | Change | Sq Ft Price |
|---|---|---|---|---|
| 04/03/2020 04/03/20 | Sold | $250,000 | -5.7% | $141 / Sq Ft |
| 02/27/2020 02/27/20 | Pending | -- | -- | -- |
| 12/13/2019 12/13/19 | For Sale | $265,000 | -- | $150 / Sq Ft |
Tax History Compared to Growth
Tax History
| Year | Tax Paid | Tax Assessment Tax Assessment Total Assessment is a certain percentage of the fair market value that is determined by local assessors to be the total taxable value of land and additions on the property. | Land | Improvement |
|---|---|---|---|---|
| 2021 | $3,658 | $252,590 | $50,518 | $202,072 |
Agents Affiliated with this Home
-
Erick Meza

Seller's Agent in 2020
Erick Meza
Berkshire Hathaway HomeService
(323) 497-3637
15 Total Sales
Map
Source: California Regional Multiple Listing Service (CRMLS)
MLS Number: RS19281097
APN: 451-423-13-00-9
- 8700 Rollingbay Dr
- 8711 Winlock St
- 3118 Colville Ave
- 8514 Winlock St
- 8400 Winlock St
- 8826 Tekoa Ct
- 9020 Winlock St
- 8915 Chisholm Dr
- 9005 Anchor Island Ct
- 9126 Anchor Island Ct
- 8915 Cumberland Ct
- 9131 Rosedale Hwy Unit 54
- 9131 Rosedale Hwy Unit 73
- 9131 Rosedale Hwy Unit 33
- 3015 Green Mountain Ln
- 9005 Ribston Ave
- 3813 Troutdale Ct
- 8214 Maple Grove Ln
- 9103 Bolero Ave
- 3709 Goldbar Dr
- 3018 Loon Ct
- 3014 Loon Ct
- 3010 Loon Ct
- 3015 Odessa Ct
- 3009 Odessa Ct
- 8612 Cape Flattery Dr
- 8616 Cape Flattery Dr
- 8608 Cape Flattery Dr
- 3005 Odessa Ct
- 8702 Cape Flattery Dr
- 3019 Loon Ct
- 3015 Loon Ct
- 8604 Cape Flattery Dr
- 8706 Cape Flattery Dr
- 3011 Loon Ct
- 3002 Loon Ct
- 8600 Cape Flattery Dr
- 8710 Cape Flattery Dr
- 8611 Icicle Creek Dr
- 3007 Loon Ct
