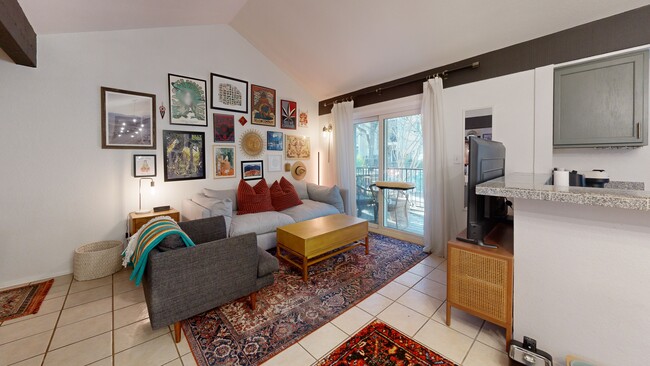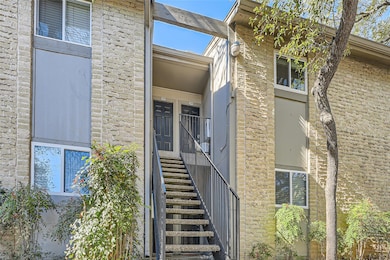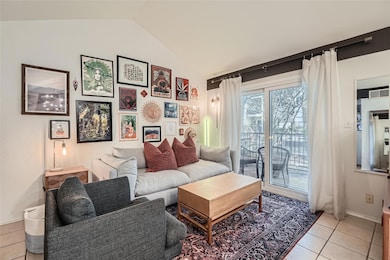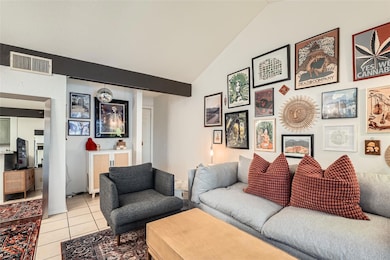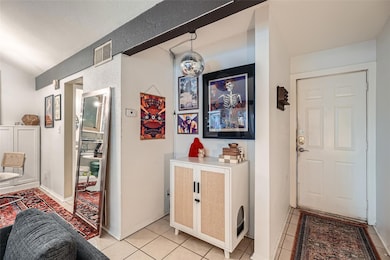
3018 S 1st St Unit 204 Austin, TX 78704
Galindo NeighborhoodEstimated payment $1,619/month
Highlights
- Gated Parking
- City View
- Mature Trees
- Gated Community
- Open Floorplan
- Vaulted Ceiling
About This Home
In the heart of South Austin’s sought-after 78704, this move-in-ready residence offers prime access to Downtown Austin, Lady Bird Lake, and some of the city’s best dining, coffee shops, live music, and nightlife. Unit 204 features an open layout with vaulted ceilings and sliding glass doors that lead to a private patio overlooking the community pool and landscaped courtyard. Recent updates include new windows (2023), stainless steel oven and dishwasher, and a new water heater (2024). The interior offers a spacious living area, a flexible dining or work-from-home space, and a well-appointed kitchen. Laundry is convenient with an in-unit Euro-style washer and dryer, plus additional community facilities. Gated access provides a private, quiet feel, while HOA dues cover exterior and grounds maintenance, water, sewer, and trash—making for easy, low-maintenance living in one of Austin’s most desirable zip codes.
Listing Agent
eXp Realty, LLC Brokerage Phone: (512) 657-7510 License #0566438 Listed on: 12/15/2025

Property Details
Home Type
- Condominium
Year Built
- Built in 1978
Lot Details
- Southeast Facing Home
- Dog Run
- Wrought Iron Fence
- Privacy Fence
- Landscaped
- Mature Trees
- Wooded Lot
HOA Fees
- $300 Monthly HOA Fees
Property Views
- City
- Pool
Home Design
- Slab Foundation
- Composition Roof
- Stone Veneer
Interior Spaces
- 565 Sq Ft Home
- 1-Story Property
- Open Floorplan
- Beamed Ceilings
- Vaulted Ceiling
- Blinds
Kitchen
- Eat-In Kitchen
- Breakfast Bar
- Oven
- Electric Cooktop
- Microwave
- Dishwasher
- Granite Countertops
- Tile Countertops
- Disposal
Flooring
- Carpet
- Tile
Bedrooms and Bathrooms
- 1 Primary Bedroom on Main
- Walk-In Closet
- 1 Full Bathroom
Laundry
- Dryer
- Washer
Home Security
Parking
- 1 Parking Space
- Gated Parking
- Parking Lot
- Assigned Parking
Outdoor Features
- Balcony
- Covered Patio or Porch
- Outdoor Grill
- Rain Gutters
Schools
- Dawson Elementary School
- Lively Middle School
- Travis High School
Utilities
- Central Heating and Cooling System
- Vented Exhaust Fan
- Electric Water Heater
- High Speed Internet
Listing and Financial Details
- Assessor Parcel Number 04050509240000
Community Details
Overview
- Association fees include common area maintenance, landscaping, ground maintenance, maintenance structure, parking, sewer, trash, water
- The Lofts Association
- Loft Condo Amd The Subdivision
Amenities
- Community Barbecue Grill
- Picnic Area
- Courtyard
- Common Area
- Laundry Facilities
- Community Mailbox
Recreation
- Community Pool
- Dog Park
Security
- Controlled Access
- Gated Community
- Fire and Smoke Detector
Matterport 3D Tour
Map
Home Values in the Area
Average Home Value in this Area
Tax History
| Year | Tax Paid | Tax Assessment Tax Assessment Total Assessment is a certain percentage of the fair market value that is determined by local assessors to be the total taxable value of land and additions on the property. | Land | Improvement |
|---|---|---|---|---|
| 2025 | $3,530 | $215,529 | $1,814 | $213,715 |
| 2023 | $5,132 | $283,634 | $1,814 | $281,820 |
| 2022 | $5,262 | $266,452 | $98,280 | $168,172 |
| 2021 | $4,283 | $196,755 | $45,360 | $151,395 |
| 2020 | $3,324 | $154,996 | $45,360 | $109,636 |
| 2018 | $3,369 | $152,173 | $45,360 | $122,604 |
| 2017 | $3,085 | $138,339 | $45,360 | $119,656 |
| 2016 | $2,805 | $125,763 | $45,360 | $91,658 |
| 2015 | $2,370 | $114,330 | $45,360 | $68,970 |
| 2014 | $2,370 | $99,608 | $22,680 | $76,928 |
Property History
| Date | Event | Price | List to Sale | Price per Sq Ft | Prior Sale |
|---|---|---|---|---|---|
| 12/15/2025 12/15/25 | For Sale | $195,000 | -4.4% | $345 / Sq Ft | |
| 03/02/2020 03/02/20 | Sold | -- | -- | -- | View Prior Sale |
| 01/31/2020 01/31/20 | Pending | -- | -- | -- | |
| 01/16/2020 01/16/20 | For Sale | $204,000 | +14.0% | $361 / Sq Ft | |
| 06/01/2018 06/01/18 | Sold | -- | -- | -- | View Prior Sale |
| 05/21/2018 05/21/18 | Pending | -- | -- | -- | |
| 05/01/2018 05/01/18 | Price Changed | $178,900 | -3.2% | $317 / Sq Ft | |
| 02/15/2018 02/15/18 | For Sale | $184,900 | +42.2% | $327 / Sq Ft | |
| 05/22/2014 05/22/14 | Sold | -- | -- | -- | View Prior Sale |
| 04/18/2014 04/18/14 | Pending | -- | -- | -- | |
| 04/07/2014 04/07/14 | For Sale | $130,000 | 0.0% | $230 / Sq Ft | |
| 04/07/2014 04/07/14 | Off Market | -- | -- | -- | |
| 04/06/2014 04/06/14 | For Sale | $130,000 | -- | $230 / Sq Ft |
Purchase History
| Date | Type | Sale Price | Title Company |
|---|---|---|---|
| Vendors Lien | -- | Capital Title | |
| Warranty Deed | -- | Trinity Title | |
| Deed | -- | Texas American Title Company |
Mortgage History
| Date | Status | Loan Amount | Loan Type |
|---|---|---|---|
| Open | $194,000 | New Conventional | |
| Previous Owner | $127,300 | New Conventional |
About the Listing Agent

Elicia Michaud is the top choice for buyers and sellers who want superior representation, exceptional service, and a customized approach designed to maximize value and return on investment. Elicia is both a seasoned Realtor and investor and is one the very few distinguished agents to have earned a broker’s license in not one, but two states – California and Texas! Elicia specializes in the Four Points (having represented over 400 properties in the Steiner Ranch and Four Points Area) area but
Elicia's Other Listings
Source: Unlock MLS (Austin Board of REALTORS®)
MLS Number: 7119712
APN: 715328
- 3018 S 1st St Unit 112
- 3018 S 1st St Unit 109
- 612 Twelve Oaks Ln
- 506 Powell Cir
- 3007 S 4th St
- 2804 S 1st St Unit 2107
- 2804 S 1st St Unit 1108
- 712 Cardinal Ln Unit A
- 2702 S 2nd St Unit 1-A & 2-B
- 3100 S 5th St Unit 1
- 308 El Paso St
- 2805 S 5th St
- 2800 S 4th St
- 133 Frederick St Unit A
- 604 Cumberland Rd
- 204 Brewster St
- 123 Havana St
- 303 Ben Howell Dr
- 2800 Treble Ln Unit 832
- 127 Frederick St
- 3018 S 1st St Unit 110
- 3018 S 1st St Unit 109
- 3018 S 1st St Unit ID1337721P
- 3000 S 1st St Unit 104
- 613 Terrell Hill Dr
- 516 S Park Dr Unit 201
- 516 S Park Dr Unit 204
- 629 Twelve Oaks Ln
- 3200 S 1st St
- 2900 S 1st St
- 614 Terrell Hill Dr Unit D
- 510 Sacramento Dr Unit B
- 404 Powell Cir Unit B
- 2804 S 1st St Unit 3103
- 2804 S 1st St Unit 1106
- 2804 S 1st St Unit 1301
- 3104 Fontana Dr
- 407 S Park Dr Unit 2
- 2708 S 1st St Unit 106
- 2706 Stacy Ln Unit 2

