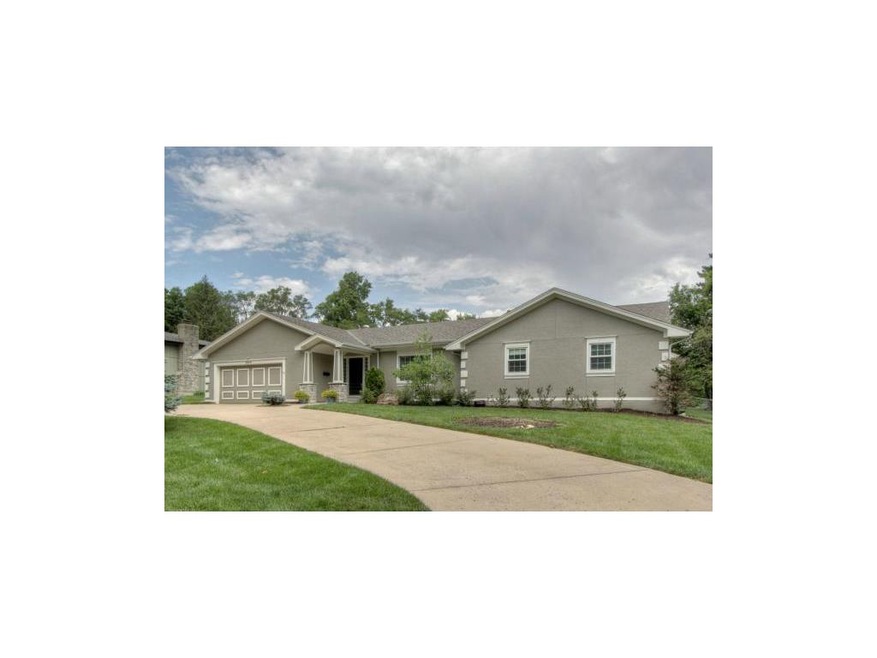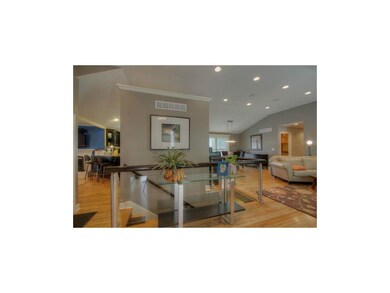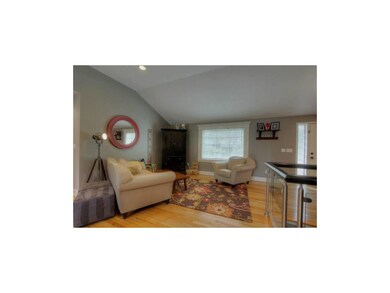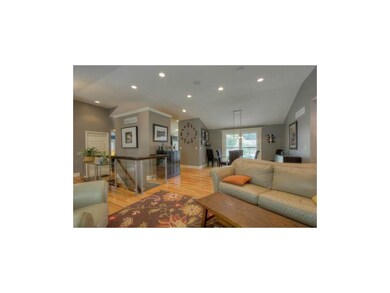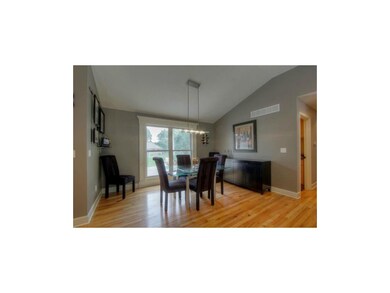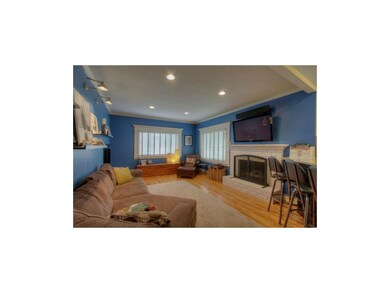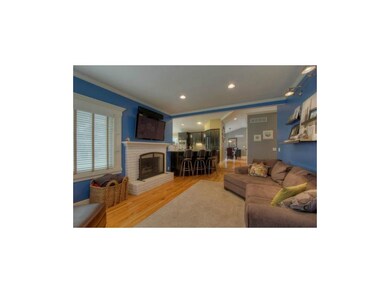
3018 W 83rd St Leawood, KS 66206
Highlights
- Recreation Room
- Vaulted Ceiling
- Wood Flooring
- Corinth Elementary School Rated A
- Ranch Style House
- Separate Formal Living Room
About This Home
As of October 2017Over 3000 square foot of living space in this total remodel offering modern comforts in desired Old Leawood. Gourmet kitchen, master suite with dual vanities, walk-in shower and walk-in closet. First floor laundry room, powder room, vaulted ceilings. Basement remodel in 2011 w/rec room, 4th bedroom, 3rd full bath, Wet bar.
Last Agent to Sell the Property
Damon Earnshaw
ReeceNichols -West License #SP00051337 Listed on: 06/27/2013
Home Details
Home Type
- Single Family
Est. Annual Taxes
- $5,186
Year Built
- Built in 1957
Lot Details
- Aluminum or Metal Fence
- Level Lot
- Sprinkler System
- Many Trees
HOA Fees
- $17 Monthly HOA Fees
Parking
- 2 Car Attached Garage
- Inside Entrance
- Front Facing Garage
- Garage Door Opener
Home Design
- Ranch Style House
- Traditional Architecture
- Composition Roof
- Stucco
Interior Spaces
- Wet Bar: Hardwood, Ceramic Tiles, Shower Only, All Carpet, Wet Bar, Built-in Features, Double Vanity, Walk-In Closet(s), Fireplace, Kitchen Island, Pantry, Ceiling Fan(s), Wood
- Built-In Features: Hardwood, Ceramic Tiles, Shower Only, All Carpet, Wet Bar, Built-in Features, Double Vanity, Walk-In Closet(s), Fireplace, Kitchen Island, Pantry, Ceiling Fan(s), Wood
- Vaulted Ceiling
- Ceiling Fan: Hardwood, Ceramic Tiles, Shower Only, All Carpet, Wet Bar, Built-in Features, Double Vanity, Walk-In Closet(s), Fireplace, Kitchen Island, Pantry, Ceiling Fan(s), Wood
- Skylights
- Gas Fireplace
- Shades
- Plantation Shutters
- Drapes & Rods
- Family Room with Fireplace
- Family Room Downstairs
- Separate Formal Living Room
- Formal Dining Room
- Recreation Room
- Laundry on main level
Kitchen
- Eat-In Kitchen
- <<builtInRangeToken>>
- <<cooktopDownDraftToken>>
- Dishwasher
- Kitchen Island
- Granite Countertops
- Laminate Countertops
- Disposal
Flooring
- Wood
- Wall to Wall Carpet
- Linoleum
- Laminate
- Stone
- Ceramic Tile
- Luxury Vinyl Plank Tile
- Luxury Vinyl Tile
Bedrooms and Bathrooms
- 4 Bedrooms
- Cedar Closet: Hardwood, Ceramic Tiles, Shower Only, All Carpet, Wet Bar, Built-in Features, Double Vanity, Walk-In Closet(s), Fireplace, Kitchen Island, Pantry, Ceiling Fan(s), Wood
- Walk-In Closet: Hardwood, Ceramic Tiles, Shower Only, All Carpet, Wet Bar, Built-in Features, Double Vanity, Walk-In Closet(s), Fireplace, Kitchen Island, Pantry, Ceiling Fan(s), Wood
- Double Vanity
- <<tubWithShowerToken>>
Finished Basement
- Sub-Basement: Breakfast Room, Bathroom 3, Bedroom 4
- Natural lighting in basement
Additional Features
- Enclosed patio or porch
- Central Heating and Cooling System
Community Details
- Association fees include trash pick up
- Leawood Subdivision
Listing and Financial Details
- Assessor Parcel Number Hp24000000 1046
Ownership History
Purchase Details
Purchase Details
Home Financials for this Owner
Home Financials are based on the most recent Mortgage that was taken out on this home.Purchase Details
Home Financials for this Owner
Home Financials are based on the most recent Mortgage that was taken out on this home.Purchase Details
Home Financials for this Owner
Home Financials are based on the most recent Mortgage that was taken out on this home.Purchase Details
Home Financials for this Owner
Home Financials are based on the most recent Mortgage that was taken out on this home.Purchase Details
Similar Homes in the area
Home Values in the Area
Average Home Value in this Area
Purchase History
| Date | Type | Sale Price | Title Company |
|---|---|---|---|
| Interfamily Deed Transfer | -- | None Available | |
| Warranty Deed | -- | Alpha Title | |
| Warranty Deed | -- | First American Title | |
| Warranty Deed | -- | None Available | |
| Special Warranty Deed | -- | Buffalo Land Title | |
| Warranty Deed | -- | Continental Title Company |
Mortgage History
| Date | Status | Loan Amount | Loan Type |
|---|---|---|---|
| Open | $297,000 | Credit Line Revolving | |
| Closed | $150,000 | Credit Line Revolving | |
| Closed | $45,000 | Credit Line Revolving | |
| Closed | $358,800 | New Conventional | |
| Previous Owner | $54,400 | Credit Line Revolving | |
| Previous Owner | $348,000 | Adjustable Rate Mortgage/ARM | |
| Previous Owner | $284,400 | New Conventional | |
| Previous Owner | $297,000 | New Conventional | |
| Previous Owner | $301,750 | New Conventional | |
| Previous Owner | $169,100 | New Conventional |
Property History
| Date | Event | Price | Change | Sq Ft Price |
|---|---|---|---|---|
| 10/30/2017 10/30/17 | Sold | -- | -- | -- |
| 09/06/2017 09/06/17 | For Sale | $460,000 | 0.0% | $150 / Sq Ft |
| 09/04/2017 09/04/17 | Pending | -- | -- | -- |
| 07/30/2017 07/30/17 | For Sale | $460,000 | +2.4% | $150 / Sq Ft |
| 12/11/2013 12/11/13 | Sold | -- | -- | -- |
| 11/02/2013 11/02/13 | Pending | -- | -- | -- |
| 10/25/2013 10/25/13 | For Sale | $449,000 | -5.5% | $212 / Sq Ft |
| 08/20/2013 08/20/13 | Sold | -- | -- | -- |
| 08/11/2013 08/11/13 | Pending | -- | -- | -- |
| 06/27/2013 06/27/13 | For Sale | $475,000 | -- | $224 / Sq Ft |
Tax History Compared to Growth
Tax History
| Year | Tax Paid | Tax Assessment Tax Assessment Total Assessment is a certain percentage of the fair market value that is determined by local assessors to be the total taxable value of land and additions on the property. | Land | Improvement |
|---|---|---|---|---|
| 2024 | $8,389 | $78,833 | $29,836 | $48,997 |
| 2023 | $7,891 | $73,739 | $27,129 | $46,610 |
| 2022 | $6,724 | $62,997 | $24,658 | $38,339 |
| 2021 | $6,491 | $58,408 | $24,658 | $33,750 |
| 2020 | $6,210 | $55,074 | $22,409 | $32,665 |
| 2019 | $6,104 | $54,268 | $18,677 | $35,591 |
| 2018 | $5,841 | $51,761 | $18,677 | $33,084 |
| 2017 | $6,001 | $52,336 | $14,360 | $37,976 |
| 2016 | $6,189 | $53,279 | $11,049 | $42,230 |
| 2015 | $5,898 | $51,186 | $11,049 | $40,137 |
| 2013 | -- | $46,034 | $9,201 | $36,833 |
Agents Affiliated with this Home
-
Margy Regan

Seller's Agent in 2017
Margy Regan
Compass Realty Group
(913) 226-3836
7 in this area
75 Total Sales
-
Amy McConwell
A
Buyer's Agent in 2017
Amy McConwell
ReeceNichols - Country Club Plaza
(913) 638-7005
1 in this area
34 Total Sales
-
D
Seller's Agent in 2013
Damon Earnshaw
ReeceNichols -West
-
Mary Hutchison

Seller's Agent in 2013
Mary Hutchison
Weichert, Realtors Welch & Com
(816) 510-1262
2 in this area
73 Total Sales
-
Celia Huneycutt

Seller Co-Listing Agent in 2013
Celia Huneycutt
ReeceNichols - Overland Park
(913) 488-2778
12 in this area
47 Total Sales
-
Mary Payne

Buyer's Agent in 2013
Mary Payne
KW KANSAS CITY METRO
(816) 506-9493
11 in this area
53 Total Sales
Map
Source: Heartland MLS
MLS Number: 1837979
APN: HP24000000-1046
- 8311 Wenonga Rd
- 8204 Cherokee Cir
- 2815 W 82nd St
- 8228 Ensley Ln
- 8422 Reinhardt Ln
- 8020 Cherokee Ln
- 3707 W 83rd Terrace
- 8025 Ensley Ln
- 8324 Meadow Ln
- 8421 Belinder Rd
- 8005 Ensley Ln
- 8514 Belinder Rd
- 3906 W 84th Terrace
- 3902 W 84th Terrace
- 3116 W 86th St
- 8120 Lee Blvd
- 8020 Meadow Ln
- 3907 W 84th Terrace
- 3903 W 84th Terrace
- 8429 Meadow Ln
