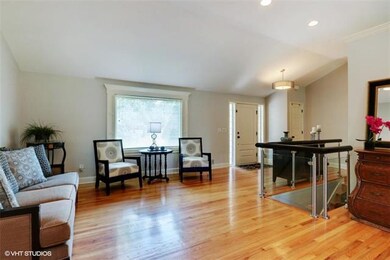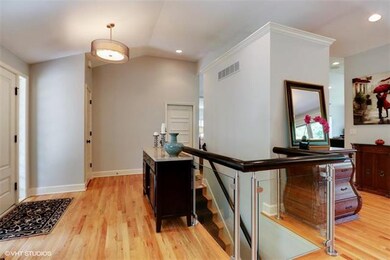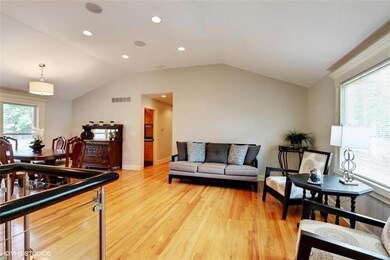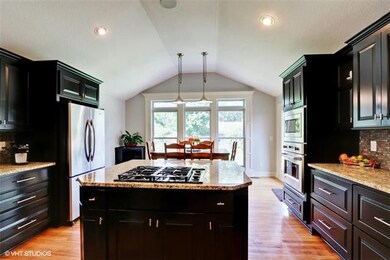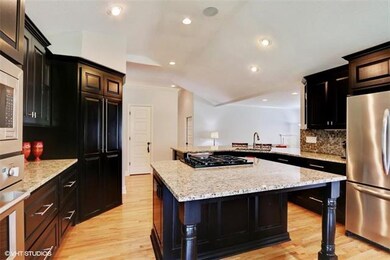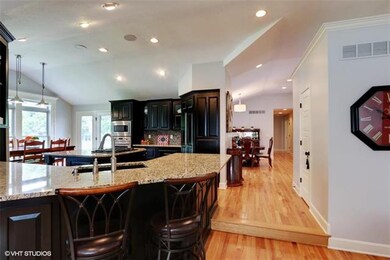
3018 W 83rd St Leawood, KS 66206
Highlights
- Recreation Room
- Vaulted Ceiling
- Wood Flooring
- Corinth Elementary School Rated A
- Ranch Style House
- Separate Formal Living Room
About This Home
As of October 2017Perfectly updated throughout! Desirable Ranch w/circle driveway, open floorplan from the kitchen w/island, pantry, gas cooktop & bar to the family room, dining & living spaces! Generous sized fenced backyard w/patio. Lovely landscaping and all the newer pluses: HVAC, windows, roof & a dynamite finished LL entertaining space, wet bar & 4th BR! Surround sound on all levels and patio. Freshly painted interior. Sprinkler addition to include flower beds in backyard. Corinth shopping is just a minute away! It's a 10!
Last Agent to Sell the Property
Compass Realty Group License #BR00051445 Listed on: 07/30/2017

Home Details
Home Type
- Single Family
Est. Annual Taxes
- $5,898
Year Built
- Built in 1957
Lot Details
- 0.36 Acre Lot
- Aluminum or Metal Fence
- Sprinkler System
HOA Fees
- $19 Monthly HOA Fees
Parking
- 2 Car Attached Garage
- Front Facing Garage
- Garage Door Opener
Home Design
- Ranch Style House
- Traditional Architecture
- Composition Roof
- Wood Siding
- Stucco
Interior Spaces
- Wet Bar: Shower Only, Shower Over Tub, Ceramic Tiles, Double Vanity, Carpet, Ceiling Fan(s), Hardwood, Walk-In Closet(s), Kitchen Island, Pantry, Fireplace
- Built-In Features: Shower Only, Shower Over Tub, Ceramic Tiles, Double Vanity, Carpet, Ceiling Fan(s), Hardwood, Walk-In Closet(s), Kitchen Island, Pantry, Fireplace
- Vaulted Ceiling
- Ceiling Fan: Shower Only, Shower Over Tub, Ceramic Tiles, Double Vanity, Carpet, Ceiling Fan(s), Hardwood, Walk-In Closet(s), Kitchen Island, Pantry, Fireplace
- Skylights
- Thermal Windows
- Shades
- Plantation Shutters
- Drapes & Rods
- Family Room with Fireplace
- Separate Formal Living Room
- Formal Dining Room
- Recreation Room
- Finished Basement
- Basement Fills Entire Space Under The House
- Fire and Smoke Detector
Kitchen
- Breakfast Room
- Electric Oven or Range
- Dishwasher
- Kitchen Island
- Granite Countertops
- Laminate Countertops
- Wood Stained Kitchen Cabinets
- Disposal
Flooring
- Wood
- Wall to Wall Carpet
- Linoleum
- Laminate
- Stone
- Ceramic Tile
- Luxury Vinyl Plank Tile
- Luxury Vinyl Tile
Bedrooms and Bathrooms
- 4 Bedrooms
- Cedar Closet: Shower Only, Shower Over Tub, Ceramic Tiles, Double Vanity, Carpet, Ceiling Fan(s), Hardwood, Walk-In Closet(s), Kitchen Island, Pantry, Fireplace
- Walk-In Closet: Shower Only, Shower Over Tub, Ceramic Tiles, Double Vanity, Carpet, Ceiling Fan(s), Hardwood, Walk-In Closet(s), Kitchen Island, Pantry, Fireplace
- Double Vanity
- <<tubWithShowerToken>>
Laundry
- Laundry on main level
- Sink Near Laundry
Schools
- Corinth Elementary School
- Sm East High School
Additional Features
- Enclosed patio or porch
- City Lot
- Forced Air Heating and Cooling System
Community Details
- Association fees include curbside recycling, trash pick up
- Leawood Subdivision
Listing and Financial Details
- Assessor Parcel Number HP24000000 1046
Ownership History
Purchase Details
Purchase Details
Home Financials for this Owner
Home Financials are based on the most recent Mortgage that was taken out on this home.Purchase Details
Home Financials for this Owner
Home Financials are based on the most recent Mortgage that was taken out on this home.Purchase Details
Home Financials for this Owner
Home Financials are based on the most recent Mortgage that was taken out on this home.Purchase Details
Home Financials for this Owner
Home Financials are based on the most recent Mortgage that was taken out on this home.Purchase Details
Similar Homes in the area
Home Values in the Area
Average Home Value in this Area
Purchase History
| Date | Type | Sale Price | Title Company |
|---|---|---|---|
| Interfamily Deed Transfer | -- | None Available | |
| Warranty Deed | -- | Alpha Title | |
| Warranty Deed | -- | First American Title | |
| Warranty Deed | -- | None Available | |
| Special Warranty Deed | -- | Buffalo Land Title | |
| Warranty Deed | -- | Continental Title Company |
Mortgage History
| Date | Status | Loan Amount | Loan Type |
|---|---|---|---|
| Open | $297,000 | Credit Line Revolving | |
| Closed | $150,000 | Credit Line Revolving | |
| Closed | $45,000 | Credit Line Revolving | |
| Closed | $358,800 | New Conventional | |
| Previous Owner | $54,400 | Credit Line Revolving | |
| Previous Owner | $348,000 | Adjustable Rate Mortgage/ARM | |
| Previous Owner | $284,400 | New Conventional | |
| Previous Owner | $297,000 | New Conventional | |
| Previous Owner | $301,750 | New Conventional | |
| Previous Owner | $169,100 | New Conventional |
Property History
| Date | Event | Price | Change | Sq Ft Price |
|---|---|---|---|---|
| 10/30/2017 10/30/17 | Sold | -- | -- | -- |
| 09/06/2017 09/06/17 | For Sale | $460,000 | 0.0% | $150 / Sq Ft |
| 09/04/2017 09/04/17 | Pending | -- | -- | -- |
| 07/30/2017 07/30/17 | For Sale | $460,000 | +2.4% | $150 / Sq Ft |
| 12/11/2013 12/11/13 | Sold | -- | -- | -- |
| 11/02/2013 11/02/13 | Pending | -- | -- | -- |
| 10/25/2013 10/25/13 | For Sale | $449,000 | -5.5% | $212 / Sq Ft |
| 08/20/2013 08/20/13 | Sold | -- | -- | -- |
| 08/11/2013 08/11/13 | Pending | -- | -- | -- |
| 06/27/2013 06/27/13 | For Sale | $475,000 | -- | $224 / Sq Ft |
Tax History Compared to Growth
Tax History
| Year | Tax Paid | Tax Assessment Tax Assessment Total Assessment is a certain percentage of the fair market value that is determined by local assessors to be the total taxable value of land and additions on the property. | Land | Improvement |
|---|---|---|---|---|
| 2024 | $8,389 | $78,833 | $29,836 | $48,997 |
| 2023 | $7,891 | $73,739 | $27,129 | $46,610 |
| 2022 | $6,724 | $62,997 | $24,658 | $38,339 |
| 2021 | $6,491 | $58,408 | $24,658 | $33,750 |
| 2020 | $6,210 | $55,074 | $22,409 | $32,665 |
| 2019 | $6,104 | $54,268 | $18,677 | $35,591 |
| 2018 | $5,841 | $51,761 | $18,677 | $33,084 |
| 2017 | $6,001 | $52,336 | $14,360 | $37,976 |
| 2016 | $6,189 | $53,279 | $11,049 | $42,230 |
| 2015 | $5,898 | $51,186 | $11,049 | $40,137 |
| 2013 | -- | $46,034 | $9,201 | $36,833 |
Agents Affiliated with this Home
-
Margy Regan

Seller's Agent in 2017
Margy Regan
Compass Realty Group
(913) 226-3836
7 in this area
75 Total Sales
-
Amy McConwell
A
Buyer's Agent in 2017
Amy McConwell
ReeceNichols - Country Club Plaza
(913) 638-7005
1 in this area
34 Total Sales
-
D
Seller's Agent in 2013
Damon Earnshaw
ReeceNichols -West
-
Mary Hutchison

Seller's Agent in 2013
Mary Hutchison
Weichert, Realtors Welch & Com
(816) 510-1262
2 in this area
73 Total Sales
-
Celia Huneycutt

Seller Co-Listing Agent in 2013
Celia Huneycutt
ReeceNichols - Overland Park
(913) 488-2778
12 in this area
47 Total Sales
-
Mary Payne

Buyer's Agent in 2013
Mary Payne
KW KANSAS CITY METRO
(816) 506-9493
11 in this area
53 Total Sales
Map
Source: Heartland MLS
MLS Number: 2060485
APN: HP24000000-1046
- 8311 Wenonga Rd
- 8204 Cherokee Cir
- 2815 W 82nd St
- 8228 Ensley Ln
- 8422 Reinhardt Ln
- 8020 Cherokee Ln
- 3707 W 83rd Terrace
- 8025 Ensley Ln
- 8324 Meadow Ln
- 8421 Belinder Rd
- 8005 Ensley Ln
- 8514 Belinder Rd
- 3906 W 84th Terrace
- 3902 W 84th Terrace
- 3116 W 86th St
- 8120 Lee Blvd
- 8020 Meadow Ln
- 3907 W 84th Terrace
- 3903 W 84th Terrace
- 8429 Meadow Ln

