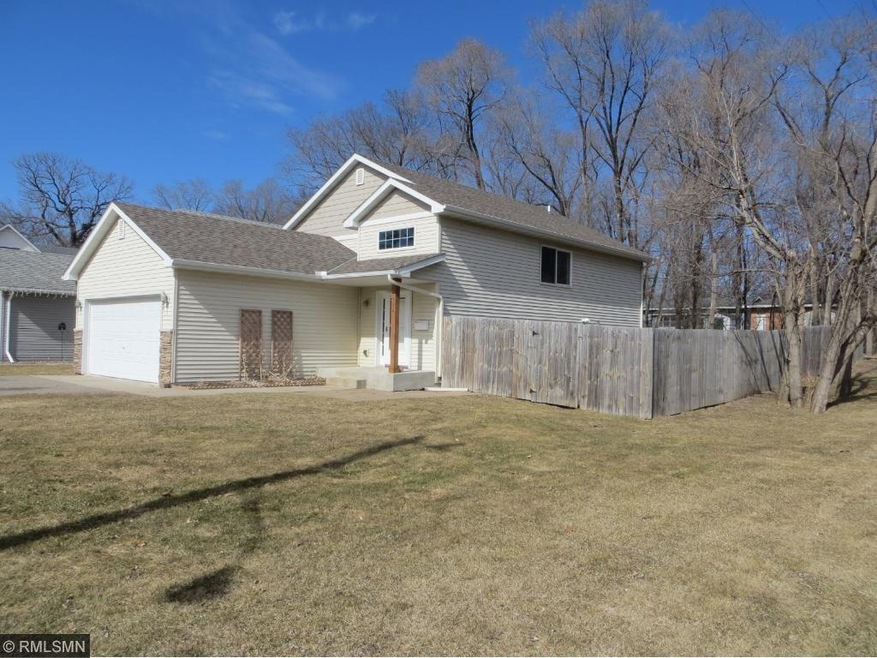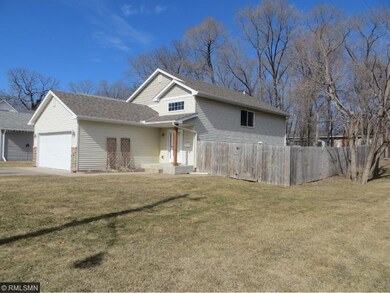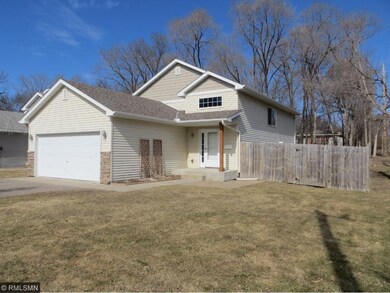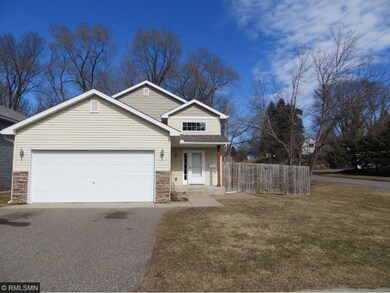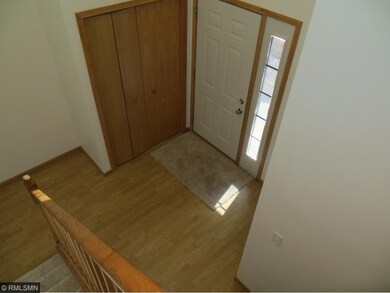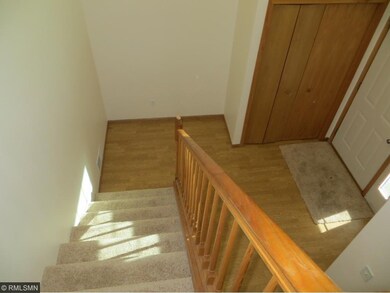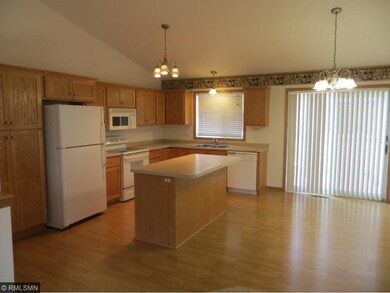
302 3rd Ave N Sauk Rapids, MN 56379
Highlights
- No HOA
- Forced Air Heating and Cooling System
- Water Softener is Owned
- 2 Car Attached Garage
About This Home
As of June 2021This 4 bedroom 2 bath split level boasts over 2000 square feet and sits on a gorgeous corner lot in the heart of Sauk Rapids. This home has been recently updated with new paint and floor coverings. As you enter the home you will realize it isn't like your run of the mill split level. The entryway is very spacious and welcomes you into the home. All 4 bedrooms are nicely sized. Main. free exterior and private backyard give the home excellent curb appeal.
Last Buyer's Agent
Kaye Raden
Edina Realty, Inc.
Home Details
Home Type
- Single Family
Est. Annual Taxes
- $2,456
Year Built
- Built in 2003
Lot Details
- 6,970 Sq Ft Lot
- Lot Dimensions are 50x140
Parking
- 2 Car Attached Garage
Home Design
- Vinyl Siding
Interior Spaces
- 2-Story Property
- Basement Fills Entire Space Under The House
Kitchen
- Range
- Microwave
- Dishwasher
Bedrooms and Bathrooms
- 4 Bedrooms
- 2 Full Bathrooms
Eco-Friendly Details
- Air Exchanger
Utilities
- Forced Air Heating and Cooling System
- Water Softener is Owned
Community Details
- No Home Owners Association
Listing and Financial Details
- Assessor Parcel Number 190017900
Ownership History
Purchase Details
Home Financials for this Owner
Home Financials are based on the most recent Mortgage that was taken out on this home.Purchase Details
Home Financials for this Owner
Home Financials are based on the most recent Mortgage that was taken out on this home.Purchase Details
Purchase Details
Home Financials for this Owner
Home Financials are based on the most recent Mortgage that was taken out on this home.Map
Similar Homes in the area
Home Values in the Area
Average Home Value in this Area
Purchase History
| Date | Type | Sale Price | Title Company |
|---|---|---|---|
| Warranty Deed | $230,000 | Ancona Title & Escrow | |
| Warranty Deed | -- | None Available | |
| Warranty Deed | $167,000 | -- | |
| Interfamily Deed Transfer | -- | -- | |
| Deed | $230,000 | -- |
Mortgage History
| Date | Status | Loan Amount | Loan Type |
|---|---|---|---|
| Open | $218,500 | New Conventional | |
| Previous Owner | $173,992 | New Conventional | |
| Previous Owner | $175 | Unknown | |
| Previous Owner | $125,000 | Adjustable Rate Mortgage/ARM | |
| Previous Owner | $42,000 | Unknown | |
| Closed | $206,030 | No Value Available |
Property History
| Date | Event | Price | Change | Sq Ft Price |
|---|---|---|---|---|
| 06/04/2021 06/04/21 | Sold | $230,000 | 0.0% | $108 / Sq Ft |
| 05/01/2021 05/01/21 | Pending | -- | -- | -- |
| 04/30/2021 04/30/21 | For Sale | $230,000 | +30.8% | $108 / Sq Ft |
| 06/23/2017 06/23/17 | Sold | $175,900 | 0.0% | $165 / Sq Ft |
| 05/25/2017 05/25/17 | Pending | -- | -- | -- |
| 04/24/2017 04/24/17 | Price Changed | $175,900 | -1.7% | $165 / Sq Ft |
| 03/21/2017 03/21/17 | For Sale | $178,900 | -- | $167 / Sq Ft |
Tax History
| Year | Tax Paid | Tax Assessment Tax Assessment Total Assessment is a certain percentage of the fair market value that is determined by local assessors to be the total taxable value of land and additions on the property. | Land | Improvement |
|---|---|---|---|---|
| 2024 | $3,826 | $266,200 | $28,000 | $238,200 |
| 2023 | $2,970 | $267,800 | $28,000 | $239,800 |
| 2022 | $2,764 | $235,300 | $25,500 | $209,800 |
| 2021 | $2,484 | $202,600 | $25,500 | $177,100 |
| 2020 | $392 | $185,500 | $24,500 | $161,000 |
| 2018 | $2,456 | $12,400 | $1,871 | $10,529 |
| 2017 | $2,456 | $600 | $98 | $502 |
| 2016 | $2,414 | $147,000 | $24,500 | $122,500 |
| 2015 | $2,468 | $138,200 | $24,500 | $113,700 |
| 2014 | -- | $132,100 | $24,500 | $107,600 |
| 2013 | -- | $133,400 | $24,500 | $108,900 |
Source: NorthstarMLS
MLS Number: NST4806687
APN: 19.00179.00
- 520 6th Ave N
- 24 3rd Ave S
- 32 3rd Ave S
- 500 7th Ave N
- 701 River Ave N Unit 303
- 32 6th Ave S
- 3 8th Ave N
- 113 5th Ave S
- 32208 County Road 1
- 809 River Ave N
- 648 1st St S
- 1008 7th Ave N
- 1013 7 1/2 Ave N
- 107 9th Ave S
- 333 5th St S
- 321 Pleasant Ridge Dr
- 241 9 1/2 St N
- 2024 Forest Ct
- 2011 Forest Ct
- 702 N Benton Dr
