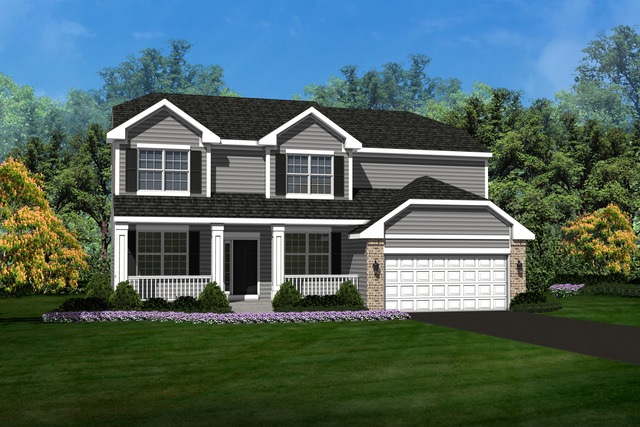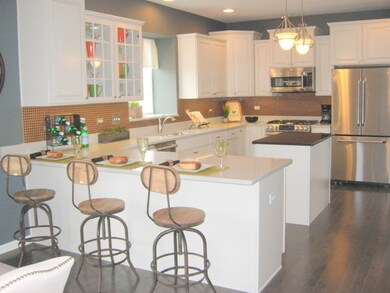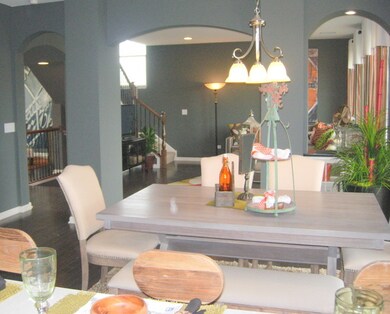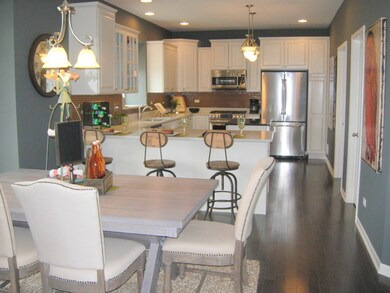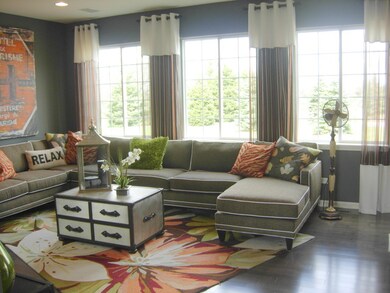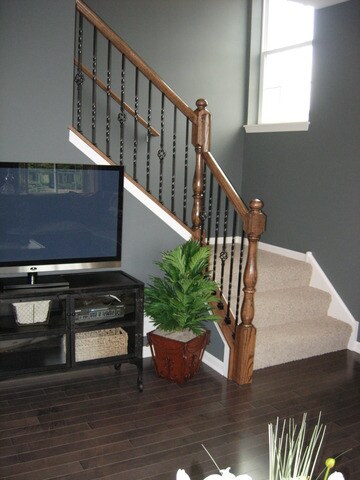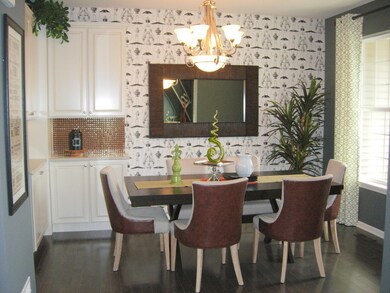
302 Addison Ct Oswego, IL 60543
South Oswego NeighborhoodHighlights
- Loft
- Walk-In Pantry
- Cul-De-Sac
- Oswego High School Rated A-
- Stainless Steel Appliances
- Attached Garage
About This Home
As of May 2022NEW- 4 bedrooms, 2.5 baths, and a 2-car garage. Most popular floorplan! Expansive kitchen, 36'/42' staggered cabinets with crown molding, island, Breakfast Bar, and a walk-in pantry. Gorgeous arches and columns lend a very formal and upscale look. Stainless-steel stove, dishwasher, microwave included. Master bath includes an oversized serenity shower. Wide plank wood laminate flooring included in majority of main level. Oak rails and open stair case to full basement. Lots of large windows to let all the sunshine in! Quality construction plus an energy efficient home! Builder warranty included. Incentives towards closing costs available through builder's lender. Beautiful clubhouse community, 3 pools, fitness center, private theater, playground, and walking trails throughout community. Convenient to shopping, restaurants, etc. On-site Elementary and Jr High school. Photos are of builders model.
Last Agent to Sell the Property
Berkshire Hathaway HomeServices Starck Real Estate License #471011217 Listed on: 05/08/2016

Home Details
Home Type
- Single Family
Est. Annual Taxes
- $11,715
Year Built
- 2016
Lot Details
- Cul-De-Sac
HOA Fees
- $50 per month
Parking
- Attached Garage
- Driveway
- Garage Is Owned
Home Design
- Slab Foundation
- Asphalt Shingled Roof
- Vinyl Siding
Interior Spaces
- Dining Area
- Loft
- Unfinished Basement
- Basement Fills Entire Space Under The House
- Laundry on main level
Kitchen
- Breakfast Bar
- Walk-In Pantry
- Oven or Range
- Microwave
- Dishwasher
- Stainless Steel Appliances
- Kitchen Island
- Disposal
Bedrooms and Bathrooms
- Primary Bathroom is a Full Bathroom
- Dual Sinks
Utilities
- Central Air
- Heating System Uses Gas
Ownership History
Purchase Details
Purchase Details
Home Financials for this Owner
Home Financials are based on the most recent Mortgage that was taken out on this home.Purchase Details
Purchase Details
Home Financials for this Owner
Home Financials are based on the most recent Mortgage that was taken out on this home.Similar Homes in the area
Home Values in the Area
Average Home Value in this Area
Purchase History
| Date | Type | Sale Price | Title Company |
|---|---|---|---|
| Quit Claim Deed | -- | Ticor Title | |
| Warranty Deed | $310,000 | First American Title | |
| Special Warranty Deed | $243,000 | Chicago Title | |
| Receivers Deed | $3,900,000 | Chicago Title Insurance Co |
Mortgage History
| Date | Status | Loan Amount | Loan Type |
|---|---|---|---|
| Previous Owner | $319,800 | VA | |
| Previous Owner | $317,000 | VA | |
| Previous Owner | $309,950 | VA | |
| Previous Owner | $10,000,000 | Stand Alone Refi Refinance Of Original Loan | |
| Previous Owner | $3,200,000 | Purchase Money Mortgage |
Property History
| Date | Event | Price | Change | Sq Ft Price |
|---|---|---|---|---|
| 05/04/2022 05/04/22 | Sold | $425,000 | +0.2% | $157 / Sq Ft |
| 04/04/2022 04/04/22 | Pending | -- | -- | -- |
| 04/01/2022 04/01/22 | For Sale | $424,000 | +36.8% | $156 / Sq Ft |
| 08/12/2016 08/12/16 | Sold | $309,980 | -1.9% | $114 / Sq Ft |
| 07/06/2016 07/06/16 | Pending | -- | -- | -- |
| 05/08/2016 05/08/16 | For Sale | $315,970 | -- | $116 / Sq Ft |
Tax History Compared to Growth
Tax History
| Year | Tax Paid | Tax Assessment Tax Assessment Total Assessment is a certain percentage of the fair market value that is determined by local assessors to be the total taxable value of land and additions on the property. | Land | Improvement |
|---|---|---|---|---|
| 2024 | $11,715 | $151,574 | $29,975 | $121,599 |
| 2023 | $10,679 | $132,960 | $26,294 | $106,666 |
| 2022 | $10,679 | $124,262 | $24,574 | $99,688 |
| 2021 | $10,008 | $112,965 | $22,340 | $90,625 |
| 2020 | $9,503 | $106,570 | $21,075 | $85,495 |
| 2019 | $9,189 | $101,731 | $21,075 | $80,656 |
| 2018 | $9,584 | $104,115 | $21,569 | $82,546 |
| 2017 | $9,360 | $97,304 | $20,158 | $77,146 |
| 2016 | $3,628 | $37,397 | $7,747 | $29,650 |
| 2015 | -- | $16 | $16 | $0 |
| 2014 | -- | $16 | $16 | $0 |
| 2013 | -- | $16 | $16 | $0 |
Agents Affiliated with this Home
-
Margaret Sersen
M
Seller's Agent in 2022
Margaret Sersen
Redfin Corporation
-
Emily Hart
E
Buyer's Agent in 2022
Emily Hart
john greene Realtor
(630) 554-4400
6 in this area
16 Total Sales
-
Christopher Naatz

Seller's Agent in 2016
Christopher Naatz
Berkshire Hathaway HomeServices Starck Real Estate
3 Total Sales
-
Bev Sivek

Buyer's Agent in 2016
Bev Sivek
Weichert Realtors Advantage
(630) 294-4253
1 in this area
32 Total Sales
Map
Source: Midwest Real Estate Data (MRED)
MLS Number: MRD09219430
APN: 03-16-181-004
- 403 Wilton Ct
- 704 Pomfret Ct
- 703 Pomfret Ct
- 737 Alberta Ave
- 739 Alberta Ave
- 420 Bower Ln
- 422 Bower Ln
- 458 Bower Ln
- 215 Willington Way
- Essex Plan at Southbury
- Hudson Plan at Southbury
- Lyndale Plan at Southbury
- 860 Preston Ln
- 858 Preston Ln
- 856 Preston Ln
- 854 Preston Ln
- 845 Preston Ln
- 309 Dennis Ln
- 307 Dennis Ln
- 100 Piper Glen Ave
