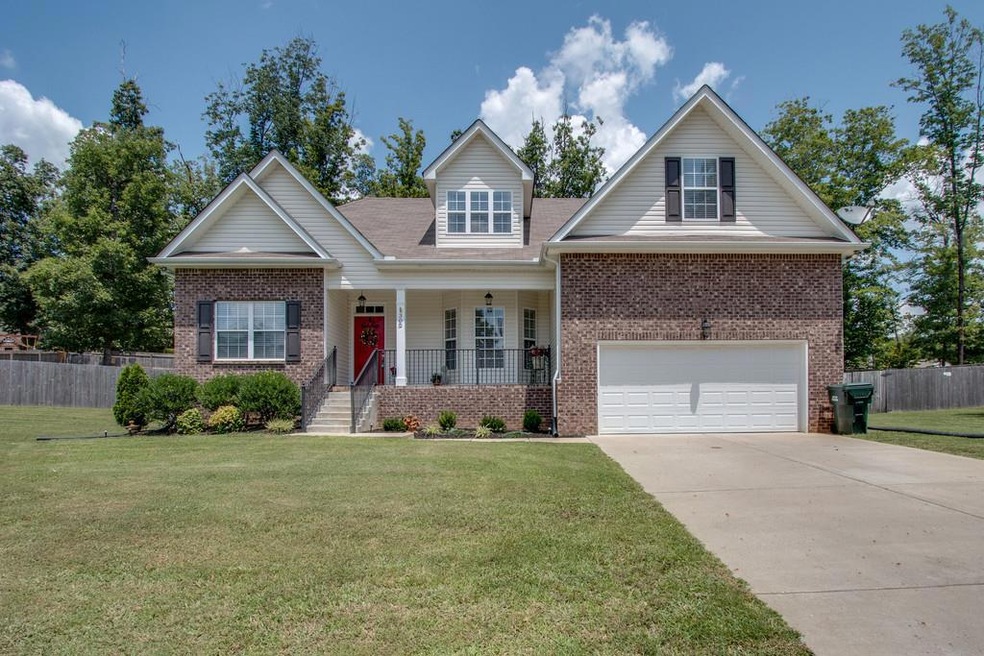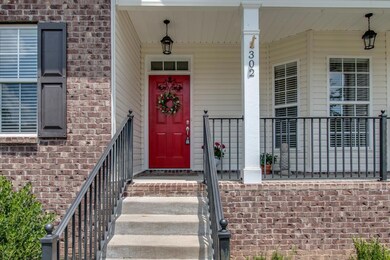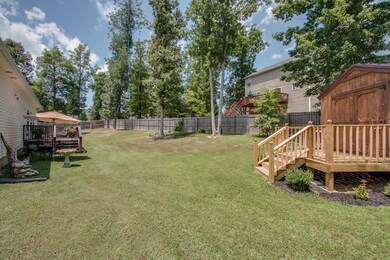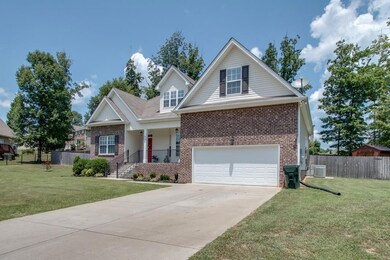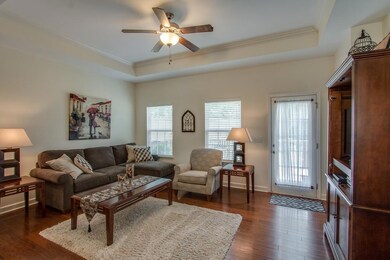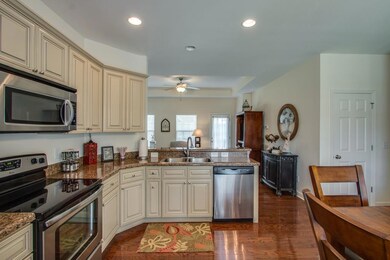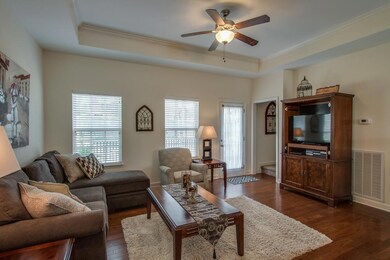
302 Chatfield Way Dickson, TN 37055
Estimated Value: $368,000 - $461,000
Highlights
- Deck
- Wood Flooring
- Covered patio or porch
- Traditional Architecture
- Great Room
- 2 Car Attached Garage
About This Home
As of October 2017SUPER HOT LOCATION...5 Minutes to I-40....SELLER JUST GOT MARRIED!!!!!! Absolutely Loves this home..but no longer needs 2 homes....IMMACULATE CONDITION INSIDE & OUT*4 Full Bedrooms plus 2nd Den*Park-Like Yard*Great Floor Plan*Shows Like a Model Home*Concrete Drive*100% Loans Available on this Home*PRIDE OF OWNERSHIP IS APPARENT
Last Agent to Sell the Property
Parker Peery Properties License #267253 Listed on: 07/25/2017
Home Details
Home Type
- Single Family
Est. Annual Taxes
- $1,859
Year Built
- Built in 2012
Lot Details
- 0.41 Acre Lot
- Privacy Fence
Parking
- 2 Car Attached Garage
- Garage Door Opener
- Driveway
Home Design
- Traditional Architecture
- Brick Exterior Construction
- Asphalt Roof
- Vinyl Siding
Interior Spaces
- 2,052 Sq Ft Home
- Property has 2 Levels
- Ceiling Fan
- ENERGY STAR Qualified Windows
- Great Room
- Combination Dining and Living Room
- Storage
- Crawl Space
Kitchen
- Microwave
- Dishwasher
- Disposal
Flooring
- Wood
- Carpet
- Tile
Bedrooms and Bathrooms
- 4 Bedrooms | 3 Main Level Bedrooms
- Walk-In Closet
- 2 Full Bathrooms
Laundry
- Dryer
- Washer
Outdoor Features
- Deck
- Covered patio or porch
- Outdoor Storage
Schools
- Oakmont Elementary School
- Dickson Middle School
- Dickson County High School
Utilities
- Cooling Available
- Central Heating
Community Details
- Sheridan Ridge Sub Subdivision
Listing and Financial Details
- Tax Lot 20
- Assessor Parcel Number 022129B B 02000 00002129B
Ownership History
Purchase Details
Home Financials for this Owner
Home Financials are based on the most recent Mortgage that was taken out on this home.Purchase Details
Home Financials for this Owner
Home Financials are based on the most recent Mortgage that was taken out on this home.Purchase Details
Home Financials for this Owner
Home Financials are based on the most recent Mortgage that was taken out on this home.Purchase Details
Home Financials for this Owner
Home Financials are based on the most recent Mortgage that was taken out on this home.Purchase Details
Similar Homes in the area
Home Values in the Area
Average Home Value in this Area
Purchase History
| Date | Buyer | Sale Price | Title Company |
|---|---|---|---|
| Wynne Oscar P | $260,000 | -- | |
| Keele Kristie C | $232,000 | -- | |
| Cates Anthony | $225,000 | -- | |
| Phy Mitchell M | $198,000 | -- | |
| Harvey Timothy C Melinda | -- | -- | |
| Harvey Timothy C | -- | -- | |
| Harveys Co | -- | -- |
Mortgage History
| Date | Status | Borrower | Loan Amount |
|---|---|---|---|
| Previous Owner | Sullivan Timothy S | $100,000 | |
| Previous Owner | Keele Kristie C | $234,343 |
Property History
| Date | Event | Price | Change | Sq Ft Price |
|---|---|---|---|---|
| 01/14/2020 01/14/20 | Pending | -- | -- | -- |
| 01/14/2020 01/14/20 | For Sale | $969,665 | +217.9% | $473 / Sq Ft |
| 03/26/2019 03/26/19 | Pending | -- | -- | -- |
| 03/23/2019 03/23/19 | Price Changed | $305,000 | +1.7% | $144 / Sq Ft |
| 03/21/2019 03/21/19 | For Sale | $299,900 | +15.3% | $141 / Sq Ft |
| 10/03/2017 10/03/17 | Sold | $260,000 | +15.6% | $127 / Sq Ft |
| 11/04/2016 11/04/16 | Sold | $225,000 | +13.6% | $106 / Sq Ft |
| 08/01/2016 08/01/16 | Off Market | $198,000 | -- | -- |
| 07/12/2016 07/12/16 | Pending | -- | -- | -- |
| 07/09/2016 07/09/16 | Off Market | $198,000 | -- | -- |
| 06/07/2016 06/07/16 | Pending | -- | -- | -- |
| 05/17/2016 05/17/16 | Price Changed | $399,900 | -4.1% | $188 / Sq Ft |
| 05/08/2016 05/08/16 | For Sale | $417,000 | +110.6% | $196 / Sq Ft |
| 04/08/2014 04/08/14 | Sold | $198,000 | -- | $93 / Sq Ft |
Tax History Compared to Growth
Tax History
| Year | Tax Paid | Tax Assessment Tax Assessment Total Assessment is a certain percentage of the fair market value that is determined by local assessors to be the total taxable value of land and additions on the property. | Land | Improvement |
|---|---|---|---|---|
| 2024 | $1,869 | $86,425 | $15,000 | $71,425 |
| 2023 | $1,869 | $59,825 | $8,000 | $51,825 |
| 2022 | $1,862 | $59,600 | $8,000 | $51,600 |
| 2021 | $1,862 | $59,600 | $8,000 | $51,600 |
| 2020 | $1,862 | $59,600 | $8,000 | $51,600 |
| 2019 | $1,862 | $59,600 | $8,000 | $51,600 |
| 2018 | $1,867 | $51,150 | $7,500 | $43,650 |
| 2017 | $1,860 | $51,150 | $7,500 | $43,650 |
| 2016 | $1,860 | $50,950 | $7,500 | $43,450 |
| 2015 | $1,702 | $43,875 | $7,500 | $36,375 |
| 2014 | $1,702 | $43,875 | $7,500 | $36,375 |
Agents Affiliated with this Home
-
Missy Chandler

Seller's Agent in 2017
Missy Chandler
Parker Peery Properties
(615) 405-0659
296 in this area
635 Total Sales
-
Beth Williams

Buyer's Agent in 2017
Beth Williams
American Realty & Auction
(615) 922-9223
5 in this area
29 Total Sales
-

Seller's Agent in 2016
Quent Natterstad
-
Michele Johnstone

Seller's Agent in 2014
Michele Johnstone
Parker Peery Properties
(615) 604-3243
59 in this area
170 Total Sales
Map
Source: Realtracs
MLS Number: 1848859
APN: 129B-B-020.00
- 1371 Pomona Rd
- 0 Hogan Rd
- 320 Black Rd
- 405 Kaiser Rd
- 108 Short St
- 109 Robin Hood Rd
- 128 Robin Hood Rd
- 1529 W Grab Creek Rd
- 829 Blakemore Rd
- 830 Blakemore Rd
- 1706 W Grab Creek Rd
- 0 Turkey Creek Rd Unit RTC2887277
- 0 Turkey Creek Rd Unit RTC2887270
- 0 Turkey Creek Rd Unit RTC2887268
- 0 Cowan Rd Unit RTC2819035
- 0 Cowan Rd Unit RTC2816067
- 0 Cowan Rd Unit RTC2816066
- 634 Whirlaway Dr
- 411 Barbaro Ct
- 614 Whirlaway Dr
- 302 Chatfield Way
- 103 Shadow Cove
- 300 Chatfield Way
- 100 Flagstone Ct
- 303 Chatfield Way
- 305 Chatfield Way
- 101 Shadow Cove
- 126 Iron Gate Ln
- 102 Flagstone Ct
- 128 Iron Gate Ln
- 104 Shadow Cove
- 119 Iron Gate Ln
- 130 Iron Gate Ln
- 101 Flagstone Ct
- 121 Iron Gate Ln
- 307 Chatfield Way
- 102 Shadow Cove
- 123 Iron Gate Ln
- 123 Iron Gate Ln
- 123 Iron Gate Ln Unit 43
