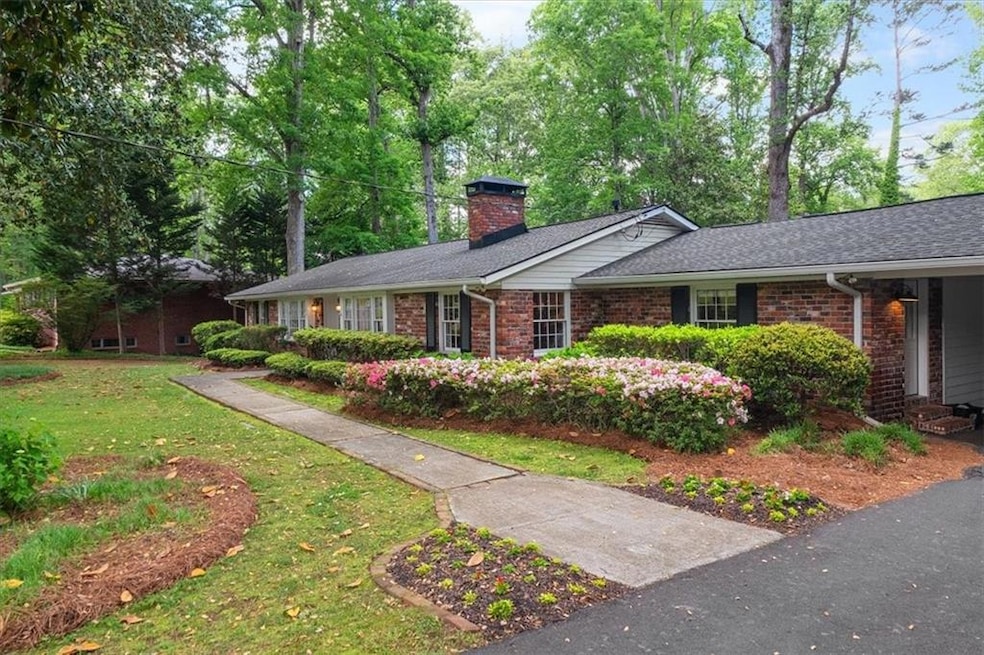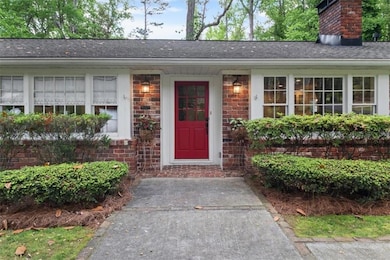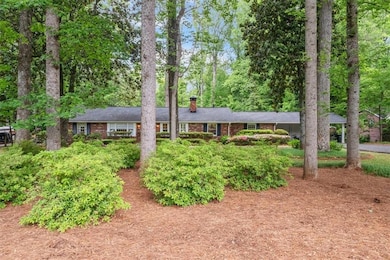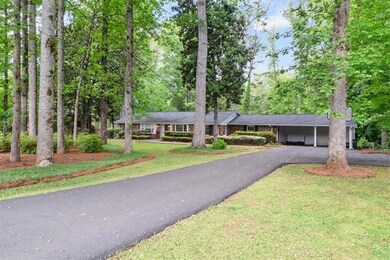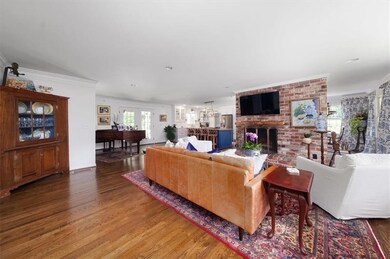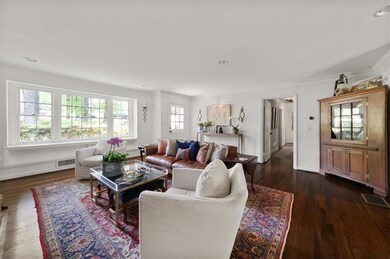Charming 4-Sided Brick Home in Sought-After Whitlock Heights | Moments from Historic Marietta Square. Welcome to this beautifully updated 4-bedroom, 3-bathroom home in the highly desirable Whitlock Heights neighborhood, ideally located just minutes from the charm and energy of Historic Marietta Square. This classic four-sided brick residence offers timeless curb appeal paired with modern interior upgrades that make it truly special. Inside, you'll find gleaming natural hardwood floors throughout and a warm, inviting atmosphere anchored by a stunning two-sided brick fireplace in the living room. The spacious kitchen blends style and function with granite countertops, a large island topped with butcher block, a convenient bar seating area, premium lighting and plumbing fixtures, and stainless steel appliances that make meal prep a delight. The beautifully designed owner's suite addition is a true retreat, featuring a large bedroom with soaring vaulted ceilings and a spa-like ensuite bathroom complete with a walk-in shower and designer finishes. Every detail has been thoughtfully curated to combine comfort with luxury. Step outside to experience a backyard built for enjoyment and entertaining. The all-brick covered patio with a wood-burning fireplace is the perfect spot to relax year-round. Beyond that, the expansive, private yard includes an in-ground trampoline, a chipping and putting green, a zipline, and a tranquil creek that borders the back of the property - an outdoor haven unlike any other. This exceptional home offers not only beautiful living spaces but also an unbeatable location with easy access to the vibrant shops, restaurants, and events of Marietta Square. It's a rare opportunity to own a thoughtfully updated home in Whitlock Heights, one of Marietta's most established and sought-after neighborhoods. Schedule your exclusive tour today and discover the charm and lifestyle waiting for you just steps from the Marietta Square.

