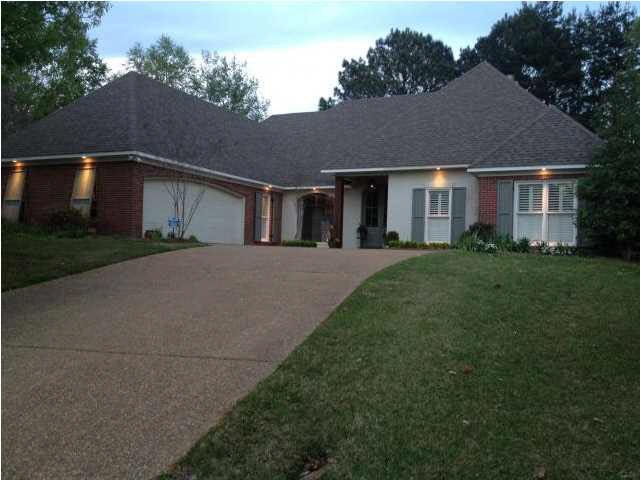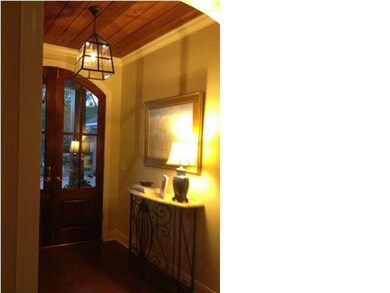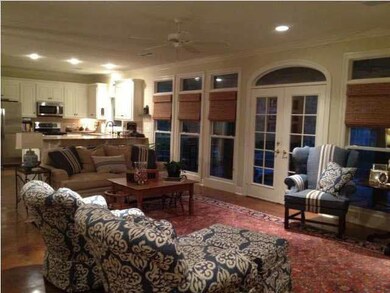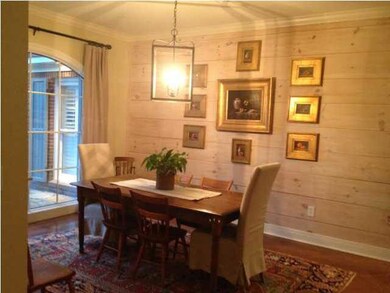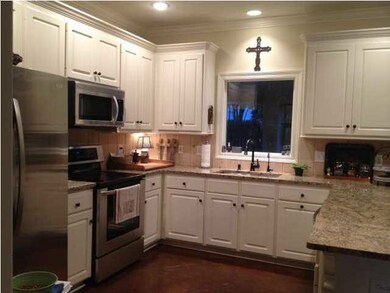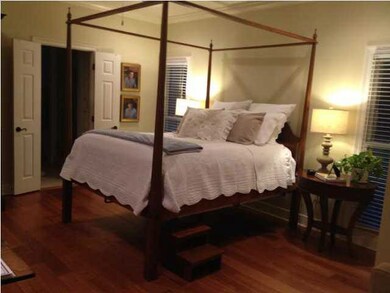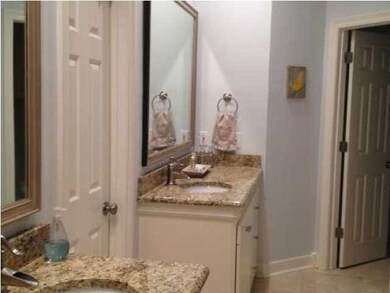
302 Choctaw Way Ridgeland, MS 39157
Estimated Value: $337,000 - $393,000
Highlights
- Gated with Attendant
- In Ground Pool
- Multiple Fireplaces
- Ann Smith Elementary School Rated A-
- Clubhouse
- Wood Flooring
About This Home
As of June 2013Area and lots of natural light. Cozy study off the foyer with Cypress Ceiling and Built-In Bookcases. Two Additional Bedrooms and Bath in a split plan arrangement. Hallway from the two car garage leads to a pantry closet, half bath, laundry room and a built-in wall storage bench with places for shoes, back packs and coats. Professionally Landscaped Front Yard, Alarm System and Fenced Back Yard. House backs up to a nature area with walking trails. Entrance to Subdivision is Protected by Gate and Guard from 10 pm to 6 am. Neighborhood Swimming Pool, Tennis Courts, Clubhouse and Walking Trails.
Last Agent to Sell the Property
Pete Prisock
Tom Smith Land & Homes License #B19725 Listed on: 04/17/2013
Last Buyer's Agent
Pete Prisock
Tom Smith Land & Homes License #B19725 Listed on: 04/17/2013
Home Details
Home Type
- Single Family
Est. Annual Taxes
- $2,226
Year Built
- Built in 2000
Lot Details
- Cul-De-Sac
- Wood Fence
- Back Yard Fenced
HOA Fees
- $125 Monthly HOA Fees
Parking
- 2 Car Attached Garage
- Garage Door Opener
Home Design
- Acadian Style Architecture
- Brick Exterior Construction
- Slab Foundation
- Asphalt Shingled Roof
- Architectural Shingle Roof
- Stucco
- Cedar
Interior Spaces
- 2,300 Sq Ft Home
- 1-Story Property
- High Ceiling
- Ceiling Fan
- Multiple Fireplaces
- Insulated Windows
- Wood Frame Window
- Entrance Foyer
- Storage
- Attic Vents
Kitchen
- Self-Cleaning Convection Oven
- Electric Oven
- Electric Cooktop
- Recirculated Exhaust Fan
- Microwave
- Dishwasher
- Disposal
Flooring
- Wood
- Carpet
- Stone
- Stamped
- Tile
Bedrooms and Bathrooms
- 3 Bedrooms
- Walk-In Closet
- Double Vanity
- Soaking Tub
Home Security
- Home Security System
- Fire and Smoke Detector
Outdoor Features
- In Ground Pool
- Slab Porch or Patio
- Pergola
Schools
- Highland Elementary School
- Olde Towne Middle School
- Ridgeland High School
Utilities
- Central Heating and Cooling System
- Heating System Uses Natural Gas
- Gas Water Heater
- Prewired Cat-5 Cables
- Satellite Dish
Listing and Financial Details
- Assessor Parcel Number 071G-26D-001/62.00
Community Details
Overview
- Association fees include ground maintenance, management, pool service, security
- Dinsmor Subdivision
Recreation
- Tennis Courts
- Community Pool
- Hiking Trails
- Bike Trail
Additional Features
- Clubhouse
- Gated with Attendant
Ownership History
Purchase Details
Home Financials for this Owner
Home Financials are based on the most recent Mortgage that was taken out on this home.Purchase Details
Home Financials for this Owner
Home Financials are based on the most recent Mortgage that was taken out on this home.Purchase Details
Home Financials for this Owner
Home Financials are based on the most recent Mortgage that was taken out on this home.Similar Homes in Ridgeland, MS
Home Values in the Area
Average Home Value in this Area
Purchase History
| Date | Buyer | Sale Price | Title Company |
|---|---|---|---|
| Fuller Thomas West | -- | None Available | |
| Kirkland Mary Jordan | -- | None Available | |
| Mcallister Susan E | -- | None Available |
Mortgage History
| Date | Status | Borrower | Loan Amount |
|---|---|---|---|
| Open | Stevens Brooke Adams | $297,000 | |
| Closed | Fuller Thomas West | $138,662 | |
| Closed | Fuller Thomas West | $208,000 | |
| Closed | Kirkland Mary Jordan | $38,700 | |
| Closed | Kirkland Mary Jordan | $206,400 | |
| Previous Owner | Mcallister Susan E | $15,000 | |
| Previous Owner | Mcallister Susan E | $157,500 | |
| Previous Owner | Stanford Charles Scott | $36,000 |
Property History
| Date | Event | Price | Change | Sq Ft Price |
|---|---|---|---|---|
| 06/06/2013 06/06/13 | Sold | -- | -- | -- |
| 04/29/2013 04/29/13 | Pending | -- | -- | -- |
| 04/17/2013 04/17/13 | For Sale | $269,500 | -- | $117 / Sq Ft |
Tax History Compared to Growth
Tax History
| Year | Tax Paid | Tax Assessment Tax Assessment Total Assessment is a certain percentage of the fair market value that is determined by local assessors to be the total taxable value of land and additions on the property. | Land | Improvement |
|---|---|---|---|---|
| 2024 | $2,170 | $22,918 | $0 | $0 |
| 2023 | $2,148 | $22,716 | $0 | $0 |
| 2022 | $2,148 | $22,716 | $0 | $0 |
| 2021 | $2,054 | $21,849 | $0 | $0 |
| 2020 | $2,054 | $21,849 | $0 | $0 |
| 2019 | $2,054 | $21,849 | $0 | $0 |
| 2018 | $2,054 | $21,849 | $0 | $0 |
| 2017 | $2,017 | $21,503 | $0 | $0 |
| 2016 | $2,017 | $21,503 | $0 | $0 |
| 2015 | $2,017 | $21,503 | $0 | $0 |
| 2014 | $2,017 | $21,503 | $0 | $0 |
Agents Affiliated with this Home
-

Seller's Agent in 2013
Pete Prisock
Tom Smith Land & Homes
(601) 291-5863
11 Total Sales
Map
Source: MLS United
MLS Number: 1251883
APN: 071G-26D-001-62-00
- 222 Westfield Rd
- 316 Steeple Ridge
- 206 Morningside S
- 224 Valley Rd
- 314 Trunnell Rd
- 6931 Richmond Grove Rd
- 207 Lake Castle Rd
- 000 Highway 51
- 000 Cole Rd
- 103 Bristol Cove
- 305 Highland Park Blvd
- 115 Summer Lake Dr
- 128 Summer Lake Dr
- 104 Summer Lake Dr
- 130 Bridgewater Crossing
- 104 Overbrook Hill
- 124 Bridgewater Crossing
- 125 Bridgewater Crossing
- 236 Parke Dr
- 230 Parke Dr
- 302 Choctaw Way
- 300 Choctaw Way
- 304 Choctaw Way
- 228 Westfield Ct
- 303 Feather Glen
- 305 Choctaw Way
- 238 Westfield Ct
- 230 Westfield Ct
- 230 Westfield Ct
- 303 Choctaw Way
- 307 Feather Glen
- 301 Feather Glen
- 224 Westfield Ct
- 304 Feather Glen
- 311 Indian Gate Cir
- 214 Deer Run
- 306 Feather Glen
- 232 Westfield Ct
- 216 Deer Run
- 309 Feather Glen
