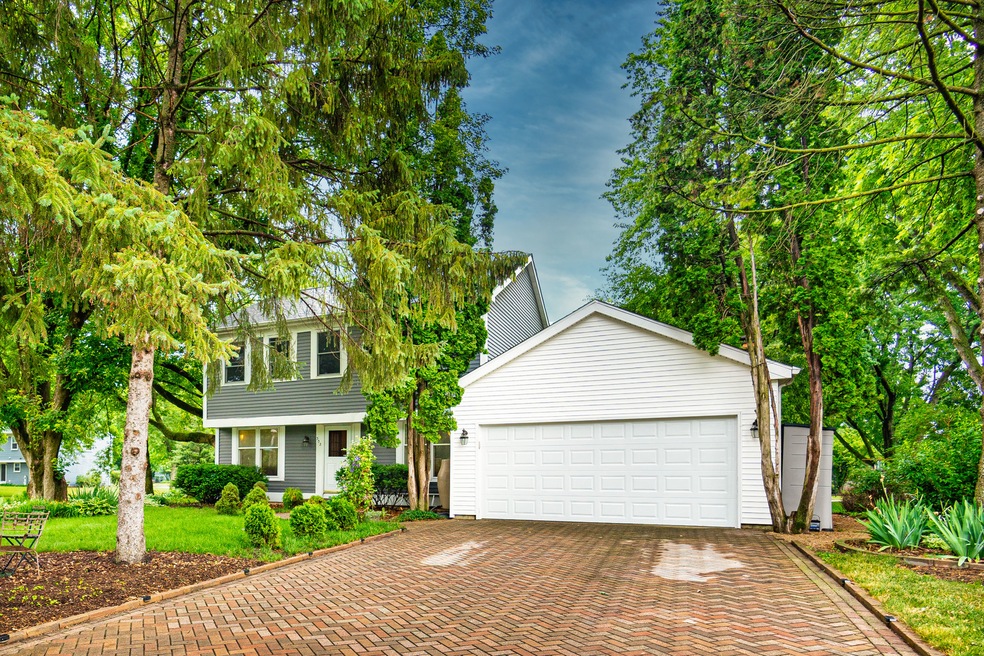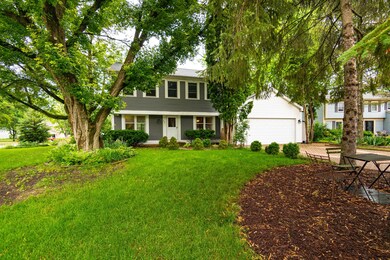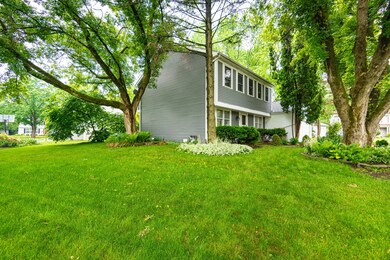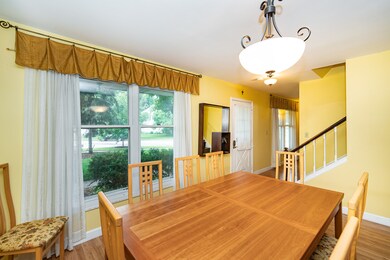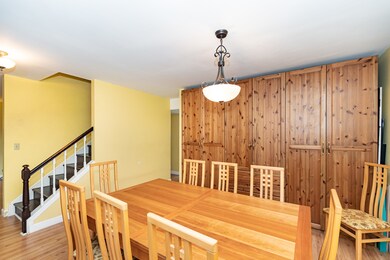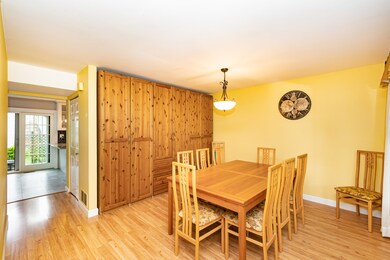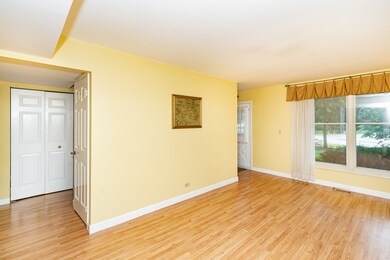
302 Devlin Ct Naperville, IL 60565
Old Farm NeighborhoodHighlights
- Colonial Architecture
- Granite Countertops
- Formal Dining Room
- Kingsley Elementary School Rated A
- Den
- 5-minute walk to Spring Field Park
About This Home
As of April 2022Beautiful 4 bedrooms 2,5 bath Naperville home on a quite cul-de-sac .Living room with french doors opening to den.Formal dining room. Gorgeous new kitchen with granite counter tops and high quality appliances has bar and table space.Family room with wood burning fireplace.Master bedroom with big closet.Remodeled 2 full bathrooms.Located in top ranked 203 school district.
Last Agent to Sell the Property
HomeSmart Connect LLC License #475139387 Listed on: 06/26/2021

Home Details
Home Type
- Single Family
Est. Annual Taxes
- $6,756
Year Built
- Built in 1977
Lot Details
- 0.26 Acre Lot
- Lot Dimensions are 120x91x16x98x76
Parking
- 2 Car Attached Garage
- Parking Included in Price
Home Design
- Colonial Architecture
Interior Spaces
- 2,140 Sq Ft Home
- 2-Story Property
- Wood Burning Fireplace
- Family Room with Fireplace
- Formal Dining Room
- Den
- Laminate Flooring
Kitchen
- Range
- Microwave
- High End Refrigerator
- Dishwasher
- Stainless Steel Appliances
- Granite Countertops
Bedrooms and Bathrooms
- 4 Bedrooms
- 4 Potential Bedrooms
Laundry
- Laundry on main level
- Dryer
- Washer
Schools
- Kingsley Elementary School
- Lincoln Junior High School
- Naperville Central High School
Utilities
- Forced Air Heating and Cooling System
- Heating System Uses Natural Gas
- Lake Michigan Water
Community Details
- Old Farm Subdivision
Listing and Financial Details
- Homeowner Tax Exemptions
Ownership History
Purchase Details
Purchase Details
Home Financials for this Owner
Home Financials are based on the most recent Mortgage that was taken out on this home.Purchase Details
Purchase Details
Home Financials for this Owner
Home Financials are based on the most recent Mortgage that was taken out on this home.Similar Homes in Naperville, IL
Home Values in the Area
Average Home Value in this Area
Purchase History
| Date | Type | Sale Price | Title Company |
|---|---|---|---|
| Warranty Deed | -- | None Listed On Document | |
| Warranty Deed | $385,000 | Saturn Title Llc | |
| Interfamily Deed Transfer | -- | National Title Center Inc | |
| Warranty Deed | $164,000 | -- |
Mortgage History
| Date | Status | Loan Amount | Loan Type |
|---|---|---|---|
| Previous Owner | $378,026 | FHA | |
| Previous Owner | $76,000 | Credit Line Revolving | |
| Previous Owner | $155,000 | New Conventional | |
| Previous Owner | $10,000 | Credit Line Revolving | |
| Previous Owner | $190,000 | Unknown | |
| Previous Owner | $108,000 | Unknown | |
| Previous Owner | $50,000 | Credit Line Revolving | |
| Previous Owner | $130,000 | Unknown | |
| Previous Owner | $130,000 | No Value Available |
Property History
| Date | Event | Price | Change | Sq Ft Price |
|---|---|---|---|---|
| 04/05/2022 04/05/22 | Sold | $413,000 | +0.2% | $193 / Sq Ft |
| 03/14/2022 03/14/22 | Pending | -- | -- | -- |
| 03/11/2022 03/11/22 | For Sale | $412,000 | 0.0% | $193 / Sq Ft |
| 02/23/2022 02/23/22 | Pending | -- | -- | -- |
| 02/18/2022 02/18/22 | For Sale | -- | -- | -- |
| 02/02/2022 02/02/22 | Pending | -- | -- | -- |
| 01/31/2022 01/31/22 | For Sale | $412,000 | +7.0% | $193 / Sq Ft |
| 09/21/2021 09/21/21 | Sold | $385,000 | -3.5% | $180 / Sq Ft |
| 08/10/2021 08/10/21 | Pending | -- | -- | -- |
| 06/26/2021 06/26/21 | For Sale | $399,000 | -- | $186 / Sq Ft |
Tax History Compared to Growth
Tax History
| Year | Tax Paid | Tax Assessment Tax Assessment Total Assessment is a certain percentage of the fair market value that is determined by local assessors to be the total taxable value of land and additions on the property. | Land | Improvement |
|---|---|---|---|---|
| 2023 | $7,829 | $128,480 | $61,970 | $66,510 |
| 2022 | $7,171 | $116,800 | $56,340 | $60,460 |
| 2021 | $7,171 | $112,380 | $54,210 | $58,170 |
| 2020 | $6,756 | $110,360 | $53,240 | $57,120 |
| 2019 | $6,555 | $105,590 | $50,940 | $54,650 |
| 2018 | $6,226 | $100,560 | $48,510 | $52,050 |
| 2017 | $6,096 | $97,160 | $46,870 | $50,290 |
| 2016 | $5,970 | $93,650 | $45,180 | $48,470 |
| 2015 | $5,925 | $88,190 | $42,550 | $45,640 |
| 2014 | $5,688 | $82,420 | $39,770 | $42,650 |
| 2013 | $5,603 | $82,620 | $39,870 | $42,750 |
Agents Affiliated with this Home
-
Mary Jo Piumbroeck

Seller's Agent in 2022
Mary Jo Piumbroeck
@ Properties
(773) 386-3777
1 in this area
37 Total Sales
-
Beth Schoonenberg

Buyer's Agent in 2022
Beth Schoonenberg
john greene Realtor
(630) 606-9057
1 in this area
147 Total Sales
-
Jolanta Sikorska
J
Seller's Agent in 2021
Jolanta Sikorska
The McDonald Group
(847) 384-7529
1 in this area
35 Total Sales
-
Raul Delgado

Buyer's Agent in 2021
Raul Delgado
Berkshire Hathaway HomeServices Chicago
(630) 200-0137
1 in this area
107 Total Sales
-
Samantha Bauman

Buyer Co-Listing Agent in 2021
Samantha Bauman
Berkshire Hathaway HomeServices Chicago
(630) 967-8068
1 in this area
149 Total Sales
Map
Source: Midwest Real Estate Data (MRED)
MLS Number: 11137145
APN: 08-31-308-047
- 2006 Bristol Ct
- 2060 Navarone Dr
- 2048 Navarone Dr
- 137 Split Oak Rd
- 1972 Navarone Dr
- 1916 Saginaw Ct
- 400 Bayview Ave
- 2313 Modaff Rd
- 2327 Worthing Dr Unit 202D
- 2165 Sunderland Ct Unit 101A
- 2169 Sunderland Ct Unit 101B
- 2146 Sunderland Ct Unit 102B
- 2160 Lancaster Cir Unit 4202C
- 200 Hampshire Ct Unit 101A
- 42 Plymouth Ct Unit 202B
- 43 Glencoe Ct Unit 202B
- 404 Verbena Ct
- 1922 Wisteria Ct Unit 2
- 2384 Bennington Ct
- 1992 Town Dr
