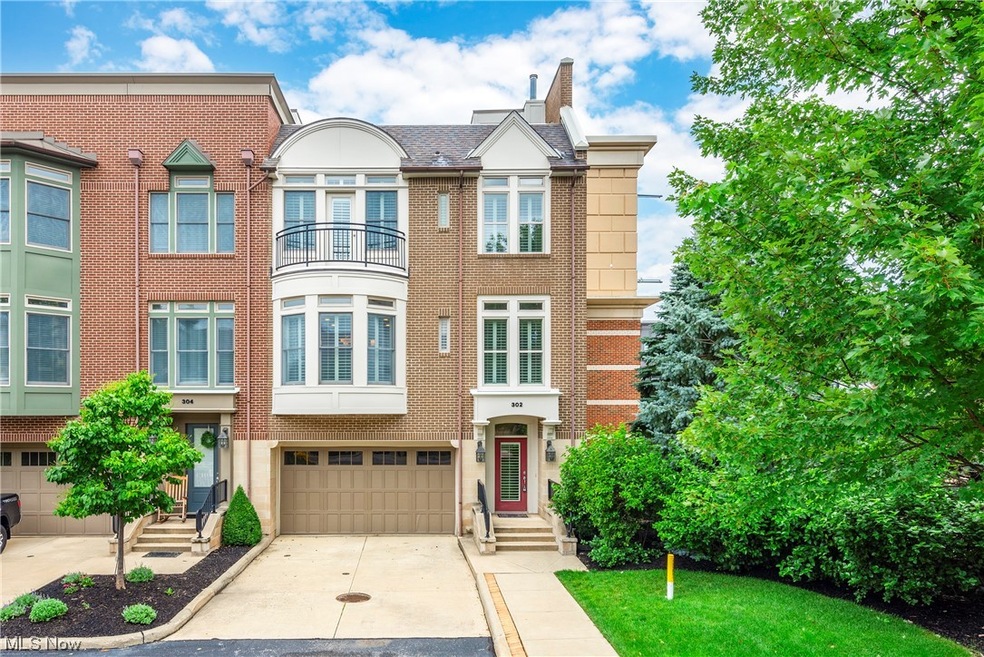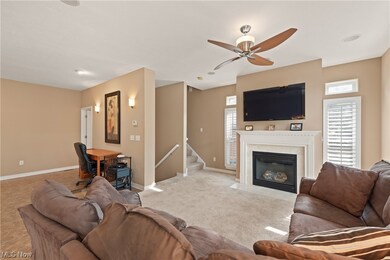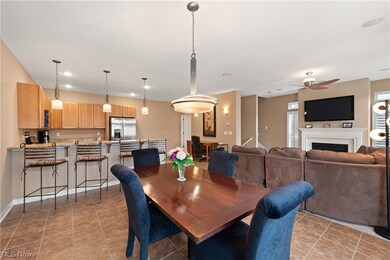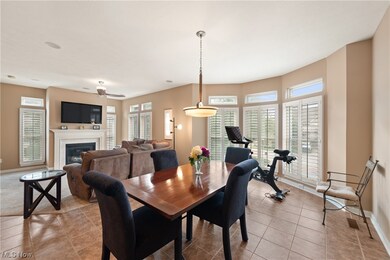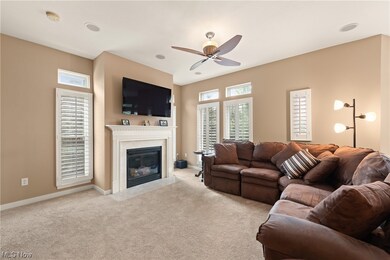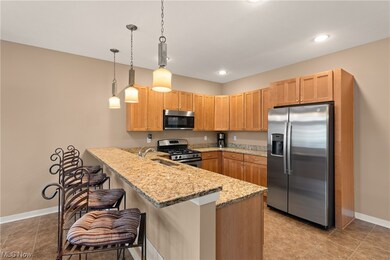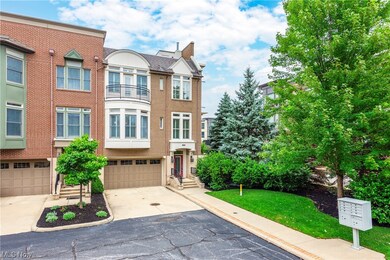
302 Halstead Ln Unit 42 Westlake, OH 44145
Estimated Value: $484,000 - $537,000
Highlights
- Fitness Center
- Medical Services
- 2 Car Attached Garage
- Dover Intermediate School Rated A
- Porch
- Patio
About This Home
As of November 2023Welcome to this open and airy end unit townhouse at Crocker Park ranked #5 nationally among the top 10 retail center. Original owner meticulously maintained it. It truly offers carefree living with every amenity imaginable. Fresh neutral paint and new carpeting throughout (spring 2023). New refrigerator (2023). Being an end unit, allows an abundance of natural light. The living room features a gas fireplace. The master bedroom offers a Juliet balcony. Spa features are a jetted tub and a shower that can also be a steam room. Custom plantation shutter blinds throughout provide a classic clean look that never goes out of style. The roof top deck is 24x9! Twice the size of most units and offers plenty of room to entertain.
Last Agent to Sell the Property
Berkshire Hathaway HomeServices Lucien Realty Brokerage Email: mdwalsh@sbcglobal.net (216) 965-2451 License #2004009477 Listed on: 07/28/2023

Property Details
Home Type
- Condominium
Est. Annual Taxes
- $8,206
Year Built
- Built in 2007
Lot Details
- 44
HOA Fees
- $370 Monthly HOA Fees
Parking
- 2 Car Attached Garage
- Garage Door Opener
Home Design
- Brick Exterior Construction
- Fiberglass Roof
- Asphalt Roof
Interior Spaces
- 1,792 Sq Ft Home
- 3-Story Property
- Gas Fireplace
Kitchen
- Range
- Microwave
- Dishwasher
- Disposal
Bedrooms and Bathrooms
- 2 Bedrooms
Laundry
- Laundry in unit
- Dryer
- Washer
Outdoor Features
- Patio
- Porch
Utilities
- Forced Air Heating and Cooling System
- Heating System Uses Gas
Listing and Financial Details
- Assessor Parcel Number 211-24-408
Community Details
Overview
- Westhampton/Crocker Park Condo Subdivision
Amenities
- Medical Services
- Shops
Recreation
- Fitness Center
Pet Policy
- Pets Allowed
Ownership History
Purchase Details
Home Financials for this Owner
Home Financials are based on the most recent Mortgage that was taken out on this home.Similar Homes in the area
Home Values in the Area
Average Home Value in this Area
Purchase History
| Date | Buyer | Sale Price | Title Company |
|---|---|---|---|
| Stanley Matthew R | $467,000 | Erie Title |
Mortgage History
| Date | Status | Borrower | Loan Amount |
|---|---|---|---|
| Open | Stanley Matthew R | $303,550 | |
| Previous Owner | Loftus Sean E | $1,114,945 | |
| Previous Owner | Loftus Sean | $300,000 | |
| Previous Owner | Loftus Sean | $1,577,500 | |
| Previous Owner | Loftus Sean | $225,000 |
Property History
| Date | Event | Price | Change | Sq Ft Price |
|---|---|---|---|---|
| 11/17/2023 11/17/23 | Sold | $467,000 | 0.0% | $261 / Sq Ft |
| 10/14/2023 10/14/23 | Pending | -- | -- | -- |
| 10/13/2023 10/13/23 | Off Market | $467,000 | -- | -- |
| 08/23/2023 08/23/23 | Price Changed | $475,000 | -2.1% | $265 / Sq Ft |
| 07/28/2023 07/28/23 | For Sale | $485,000 | -- | $271 / Sq Ft |
Tax History Compared to Growth
Tax History
| Year | Tax Paid | Tax Assessment Tax Assessment Total Assessment is a certain percentage of the fair market value that is determined by local assessors to be the total taxable value of land and additions on the property. | Land | Improvement |
|---|---|---|---|---|
| 2024 | $7,743 | $163,450 | $16,345 | $147,105 |
| 2023 | $8,340 | $150,510 | $14,180 | $136,330 |
| 2022 | $8,206 | $150,500 | $14,180 | $136,330 |
| 2021 | $8,217 | $150,500 | $14,180 | $136,330 |
| 2020 | $7,655 | $128,630 | $12,110 | $116,520 |
| 2019 | $7,423 | $367,500 | $34,600 | $332,900 |
| 2018 | $3,728 | $128,630 | $12,110 | $116,520 |
| 2017 | $7,071 | $114,730 | $12,110 | $102,620 |
| 2016 | $7,033 | $114,730 | $12,110 | $102,620 |
| 2015 | $7,385 | $114,730 | $12,110 | $102,620 |
| 2014 | $7,385 | $118,270 | $12,500 | $105,770 |
Agents Affiliated with this Home
-
Margaret Walsh
M
Seller's Agent in 2023
Margaret Walsh
Berkshire Hathaway HomeServices Lucien Realty
(216) 965-2451
3 in this area
19 Total Sales
-
Bob Szarek

Buyer's Agent in 2023
Bob Szarek
Howard Hanna
(440) 503-4740
50 in this area
200 Total Sales
Map
Source: MLS Now
MLS Number: 4477965
APN: 211-24-408
- 250 Earley Ln
- 242 Earley Ln
- 175 Ashbourne Dr
- 1328 Cedarwood Dr Unit A3
- 29396 Detroit Rd
- 1310 Patti Park Unit G4
- 1431 Bradley Rd
- 1416 Bradley Rd
- 1819 Bur Oak Dr
- 31008 Logan Ct
- 28883 Detroit Rd
- 1807 Jager Blvd
- 28839 Detroit Rd
- 2706 Forest Lake Dr
- 2108 Waters Edge Dr
- 29826 Hilliard Blvd
- 31587 Turtle Cr
- 28440 Detroit Rd
- 1889 Halls Carriage Path
- 29675 Devonshire Oval
- 302 Halstead Ln
- 302 Halstead Ln Unit 42
- 304 Halstead Ln Unit 41
- 306 Halstead Ln Unit 40
- 308 Halstead Ln Unit 39
- 310 Halstead Ln
- 310 Halstead Ln Unit 38
- 312 Halstead Ln Unit 37
- 312 Halstead Ln Unit 312
- 100 Vine St
- 314 Halstead Ln Unit 36
- 116 Vine St Unit 18
- 316 Halstead Ln Unit 35
- 303 Halstead Ln Unit 23
- 317 Halstead Ln Unit 27
- 313 Halstead Ln Unit 26
- 311 Halstead Ln Unit 25
- 307 Halstead Ln
- 307 Halstead Ln Unit 24
- 108 Vine St
