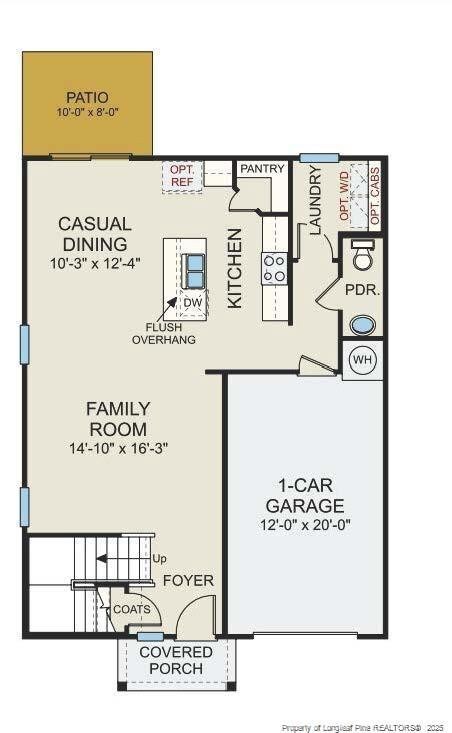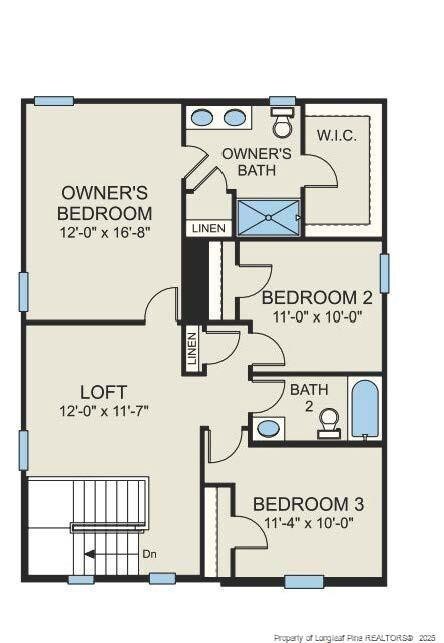302 Happy Trail Rd Aberdeen, NC 28315
Estimated payment $2,070/month
Highlights
- New Construction
- Wood Flooring
- 1 Car Attached Garage
- Open Floorplan
- Walk-In Pantry
- Walk-In Closet
About This Home
Welcome to the Engage home plan by Dream Finders Homes located in Taiz Ridge. This beautiful home features an open concept living space on the first floor, thoughtfully designed for comfort and practicality. Discover the convenience of adedicated laundry room and a half bath, catering to your everyday needs. In the heart of the home, the kitchen boasts alarge island that's both a chef's haven and an entertainer's delight. The walk-in pantry is the cherry on top. As you headupstairs, a bright and spacious loft awaits, offering a versatile space that adapts to your needs. The owner's suite features a walk-in closet that effortlessly meets your storage dreams. Two additional bedrooms share a common bath, ensuringeveryone's comfort. This home includes space for seamless functionality, promising a lifestyle of ease.
Listing Agent
TEAM DREAM
DREAM FINDERS REALTY, LLC. License #. Listed on: 10/22/2025
Home Details
Home Type
- Single Family
Year Built
- Built in 2025 | New Construction
HOA Fees
- $60 Monthly HOA Fees
Parking
- 1 Car Attached Garage
- Garage Door Opener
Home Design
- Home is estimated to be completed on 11/11/25
Interior Spaces
- 1,744 Sq Ft Home
- 1-Story Property
- Open Floorplan
- Ceiling Fan
- Electric Fireplace
- Fire and Smoke Detector
Kitchen
- Walk-In Pantry
- Kitchen Island
Flooring
- Wood
- Laminate
- Tile
- Vinyl
Bedrooms and Bathrooms
- 3 Bedrooms
- Walk-In Closet
- Bathtub with Shower
Laundry
- Laundry Room
- Laundry on main level
- Washer and Dryer
Additional Features
- Patio
- 0.47 Acre Lot
- Forced Air Heating and Cooling System
Community Details
- Taiz Ridge Owners Association, Inc Association
Listing and Financial Details
- Home warranty included in the sale of the property
- Assessor Parcel Number 584890001132
Map
Home Values in the Area
Average Home Value in this Area
Property History
| Date | Event | Price | List to Sale | Price per Sq Ft |
|---|---|---|---|---|
| 11/19/2025 11/19/25 | Off Market | $320,100 | -- | -- |
| 08/21/2025 08/21/25 | For Sale | $320,100 | -- | $184 / Sq Ft |
Source: Doorify MLS
MLS Number: LP752229
- 179 Deep River Rd
- 241 Deep River Rd
- 238 Deep River Rd
- 226 Happy Trail Rd
- 223 Deep River Rd
- 284 Happy Trail Rd
- 255 Deep River Rd
- 209 Deep River Rd
- 246 Happy Trail Rd
- 266 Happy Trail Rd
- Engage Plan at Taiz Ridge
- Prelude Plan at Taiz Ridge
- Freelance Plan at Taiz Ridge
- Wayfare Plan at Taiz Ridge
- Embark Plan at Taiz Ridge
- 377 Deep River Rd
- 284 Deep River Rd
- 2239 E Indiana Ave
- 370 Summer Wind Way
- 1275 Tillery Dr
- 188 Sandy Springs Rd
- 1028 Hyco Rd
- 367 Kerr Lake Rd
- 153 Keowee Cir
- 412 Palisades Dr
- 906 N Glenwood Trail
- 259 Legacy Lakes Way
- 500 Grassy Gap Trail
- 611 E L Ives Dr
- 225 Mitchell Rd
- 948 Pinebluff Lake Rd
- 209 S Pine St
- 133 S Pine St
- 206 N Poplar St Unit G
- 308 Summit St
- 856 Ducks Landing
- 202 Kinloch Way


