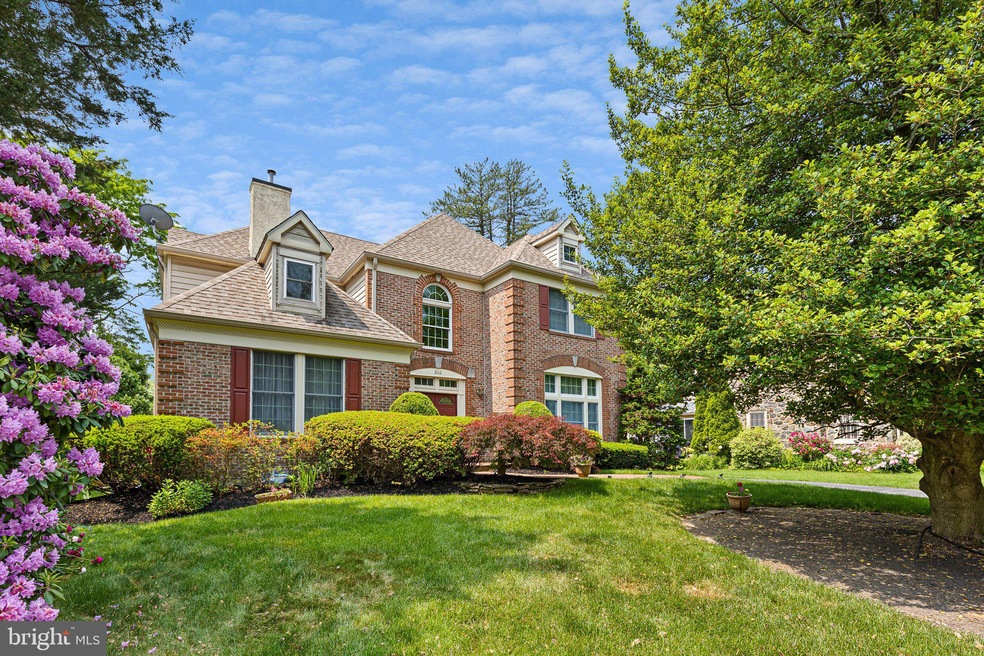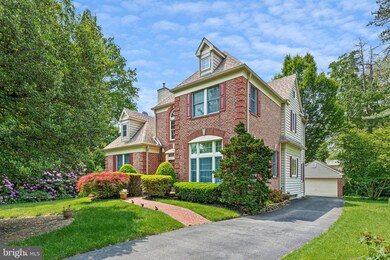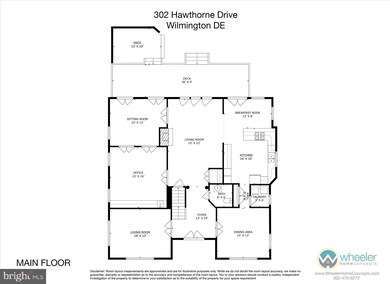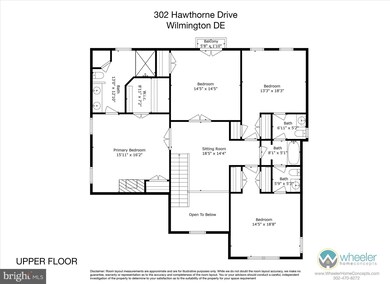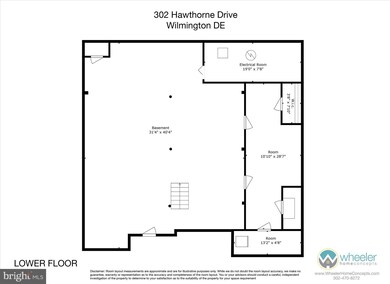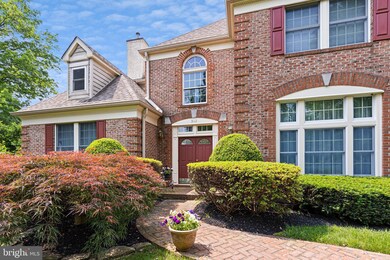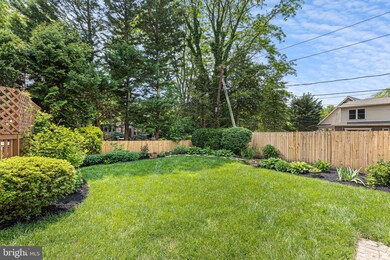
302 Hawthorne Dr Wilmington, DE 19802
Brandywine Hills NeighborhoodEstimated Value: $658,463 - $896,000
Highlights
- Eat-In Gourmet Kitchen
- Open Floorplan
- Recreation Room
- Pierre S. Dupont Middle School Rated A-
- Colonial Architecture
- Cathedral Ceiling
About This Home
As of October 2023A home to truly highlight on Hawthorne Dr.! This Bruce Wilmoth custom-built home nestled in N. Wilmington's coveted Brandywine Hills features soaring ceilings, intricate millwork, myriad of French doors, well-appointed amenities, and an elegance that’s unmatched. This stately 4BRs/2.5 bath brick home has lush landscaping of rounded hedges, vibrant plantings, and mature trees enveloping the home in nature’s brilliant fold. Driveway leads back to recessed, detached brick-front garage, while brick walkway winds up to open front porch with grand double front doors and transom windows above. Home’s updates include HVAC Carrier with Nest Wifi capable thermostat/wooden fence (2022), painted outside trim (2020), updated central vac system (2019), built-in sprinkler front/back yards (2018), new mahogany kitchen cabinets/pavers (2017) new roof/Samsung refrigerator (2016), gas heat/LG W & D (2016) plus upgraded French doors/deck/primary bath/LL with luxury vinyl floors and more! Step inside to a classical presentation of graceful columns, ornate moldings, distinctive wainscoting, volume ceilings and dramatic flooring. 2-story foyer features iconic B & W marble floor, ceiling medallion, hardwood staircase with balcony overlook and tunnel ceiling, and uninterrupted view of beautiful FR with columns on either side marking its entrance. To left are French doors with arc transom above that grant access to LR with extra-wide crown molding, vaulted ceiling, oversized windows on both front/side walls and exposed ceiling beams. To right is formal DR entrance that is mirror image of LR’s French doors/arc transom, creating striking symmetry. Formal DR echoes LR’s crown molding and boasts gorgeous parquet-style hardwoods along with stylish wainscoting. The artful blend of columns, French doors and beautiful flooring creates stunning entryway and rooms beyond! Side hall from DR leads past laundry room and DD pantry into gourmet kitchen! Rich mahogany cabinets are paired with earth-hued granite countertops, while sleek SS appliances including Bosch DW/double speed oven (convection) and large convection, and Jenn Air 4-burner gas cooktop with down draft offer contrast to textured ceramic tile backsplash. Built-in wine rack and 30-bottle wine refrigerator offers option for easy grab and serve of a crisp white or cool cab and upper glass front cabinets, full cabinet pantry, and built-in desk/mail slots are decadent details. A pass-through underneath upper cabinets link breakfast room with beige beadboard to kitchen, offering simple transition from prepping meals to partaking in them. Set of French doors work in tandem with corner windows to offer sun splash nook. Kitchen is open and wraps to 2-story FR where detailed millwork and hardwoods continues and white FP commands center stage. Subtle elegance for everyday living! Array of French doors grace this FR; 1 set of French doors leads into library/office with wall of handsome build-ins and wet bar, another set leads into sunroom with ceiling fan/medallion/corner decos and angled marble floor and 3 sets of French doors stretch across back wall and grant access to 2-tiered deck with dining, conversation and grill area down to fenced in, landscaped private backyard. French doors between library and sunroom create circular floorplan! Finished LL is great rec/game room with storage! Hardwood-floored upper level features 3 secondary BRs with DD closets, and a large Jack and Jill bath. Primary suite offers luxe living! Relish sweeping space, octagon trey ceiling, charming FP and 2 DD closets. Private bath is equally impressive with dual-sink vanity, marble floor, skylight, open ceiling and all tile seamless glass shower with ceramic tile glass border. Lavish! This home is near to Rockwood Park/Museum, 1 mile from Rt. 202, 10 mins. to Wilm. Amtrak train station/revitalized downtown Wilm. with dining, entertainment and more, and 25 mins. to Phil. Airport. It’s city living with suburbia feel!
Last Agent to Sell the Property
Keller Williams Realty Wilmington Listed on: 07/28/2023

Home Details
Home Type
- Single Family
Est. Annual Taxes
- $7,022
Year Built
- Built in 1993
Lot Details
- 9,583 Sq Ft Lot
- Lot Dimensions are 70.70 x 141.00
- Property is in very good condition
- Property is zoned 26R-1
HOA Fees
- $4 Monthly HOA Fees
Parking
- 2 Car Detached Garage
- 4 Driveway Spaces
- Parking Storage or Cabinetry
- Front Facing Garage
Home Design
- Colonial Architecture
- Brick Exterior Construction
- Block Foundation
- Poured Concrete
- Architectural Shingle Roof
- Aluminum Siding
- Vinyl Siding
- Concrete Perimeter Foundation
Interior Spaces
- 3,725 Sq Ft Home
- Property has 2 Levels
- Open Floorplan
- Wet Bar
- Built-In Features
- Crown Molding
- Paneling
- Wainscoting
- Tray Ceiling
- Cathedral Ceiling
- Ceiling Fan
- Skylights
- Recessed Lighting
- 2 Fireplaces
- Family Room Off Kitchen
- Sitting Room
- Living Room
- Formal Dining Room
- Den
- Recreation Room
- Sun or Florida Room
- Storage Room
- Utility Room
- Home Gym
Kitchen
- Eat-In Gourmet Kitchen
- Breakfast Room
- Butlers Pantry
- Built-In Double Oven
- Six Burner Stove
- Built-In Range
- Down Draft Cooktop
- Range Hood
- Microwave
- Dishwasher
- Stainless Steel Appliances
- Upgraded Countertops
- Disposal
Flooring
- Solid Hardwood
- Engineered Wood
- Marble
- Terrazzo
Bedrooms and Bathrooms
- 4 Bedrooms
- En-Suite Bathroom
- Cedar Closet
- Walk-In Closet
Laundry
- Laundry on main level
- Gas Dryer
Partially Finished Basement
- Heated Basement
- Water Proofing System
- Sump Pump
- Space For Rooms
- Basement Windows
Schools
- Harlan Elementary School
- Dupont Middle School
- Mount Pleasant High School
Utilities
- Forced Air Heating and Cooling System
- Cooling System Utilizes Natural Gas
- Vented Exhaust Fan
- Natural Gas Water Heater
Community Details
- Association fees include common area maintenance
- Brandywine Hills Community Association
- Brandywine Hills Subdivision
Listing and Financial Details
- Tax Lot 085
- Assessor Parcel Number 26-009.20-085
Ownership History
Purchase Details
Home Financials for this Owner
Home Financials are based on the most recent Mortgage that was taken out on this home.Purchase Details
Home Financials for this Owner
Home Financials are based on the most recent Mortgage that was taken out on this home.Purchase Details
Similar Homes in Wilmington, DE
Home Values in the Area
Average Home Value in this Area
Purchase History
| Date | Buyer | Sale Price | Title Company |
|---|---|---|---|
| Vo Thi Thu Ha | -- | None Listed On Document | |
| Vershvovsky Felix | $517,000 | -- | |
| Jones Lucille D | -- | -- |
Mortgage History
| Date | Status | Borrower | Loan Amount |
|---|---|---|---|
| Previous Owner | Vershvovsky Jennie | $392,000 | |
| Previous Owner | Vershvovsky Jennie | $416,000 | |
| Previous Owner | Vershvovsky Jennie | $417,000 | |
| Previous Owner | Vershvovsky Felix | $413,600 |
Property History
| Date | Event | Price | Change | Sq Ft Price |
|---|---|---|---|---|
| 10/31/2023 10/31/23 | Sold | $700,000 | +11.1% | $188 / Sq Ft |
| 07/30/2023 07/30/23 | Pending | -- | -- | -- |
| 07/28/2023 07/28/23 | For Sale | $630,000 | -- | $169 / Sq Ft |
Tax History Compared to Growth
Tax History
| Year | Tax Paid | Tax Assessment Tax Assessment Total Assessment is a certain percentage of the fair market value that is determined by local assessors to be the total taxable value of land and additions on the property. | Land | Improvement |
|---|---|---|---|---|
| 2024 | $4,707 | $145,700 | $18,800 | $126,900 |
| 2023 | $4,272 | $145,700 | $18,800 | $126,900 |
| 2022 | $4,320 | $145,700 | $18,800 | $126,900 |
| 2021 | $4,313 | $145,700 | $18,800 | $126,900 |
| 2020 | $4,321 | $145,700 | $18,800 | $126,900 |
| 2019 | $7,249 | $145,700 | $18,800 | $126,900 |
| 2018 | $4,179 | $145,700 | $18,800 | $126,900 |
| 2017 | $4,149 | $145,700 | $18,800 | $126,900 |
| 2016 | $4,146 | $145,700 | $18,800 | $126,900 |
| 2015 | $6,465 | $145,700 | $18,800 | $126,900 |
| 2014 | $6,462 | $145,700 | $18,800 | $126,900 |
Agents Affiliated with this Home
-
Steven Anzulewicz

Seller's Agent in 2023
Steven Anzulewicz
Keller Williams Realty Wilmington
(302) 299-1105
31 in this area
132 Total Sales
-
Justin Weeks

Buyer's Agent in 2023
Justin Weeks
Bryan Realty Group
(302) 450-2933
1 in this area
55 Total Sales
Map
Source: Bright MLS
MLS Number: DENC2045898
APN: 26-009.20-085
- 3203 Heather Ct
- 129 Woodhill Rd
- 611 W 39th St
- 201 1/2 Philadelphia Pike Unit 328
- 201 1/2 Philadelphia Pike Unit 108
- 605 W Lea Blvd
- 409 S Lynn Dr
- 306 W 35th St
- 4314 Miller Rd
- 4601 Big Rock Dr
- 104 W 35th St
- 405 N Lynn Dr
- 4316 Miller Rd
- 4318 Miller Rd
- 103 E 35th St
- 506 W 34th St
- 3328 N Market St
- 3326 N Market St
- 3324 N Market St
- 3322 N Market St
- 302 Hawthorne Dr
- 304 Hawthorne Dr
- 4305 Washington Blvd
- 303 Irving Dr
- 306 Hawthorne Dr
- 305 Irving Dr
- 303 Hawthorne Dr
- 307 Irving Dr
- 4401 Washington Blvd
- 4401 Washington Blvd
- 308 Hawthorne Dr
- 309 Irving Dr
- 4401 Emerson Rd
- 4403 Washington Blvd
- 4400 Emerson Rd
- 304 Irving Dr
- 310 Hawthorne Dr
- 4310 Washington Blvd
- 4403 Emerson Rd
- 306 Irving Dr
