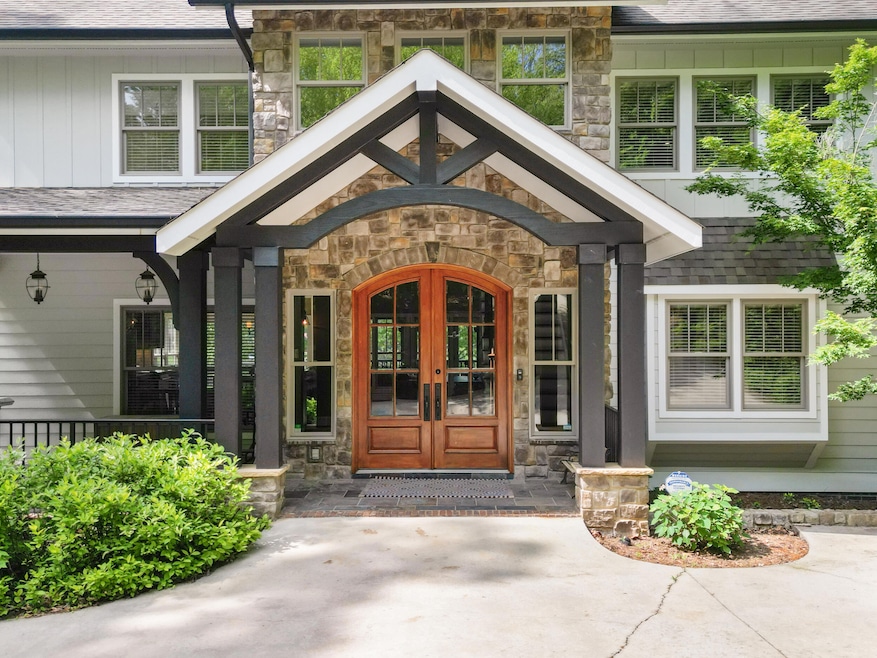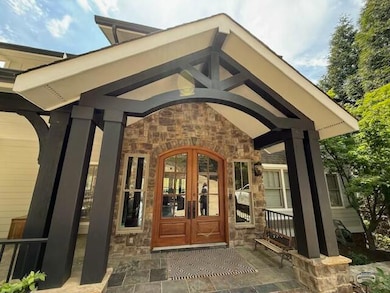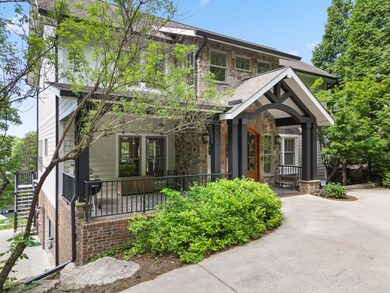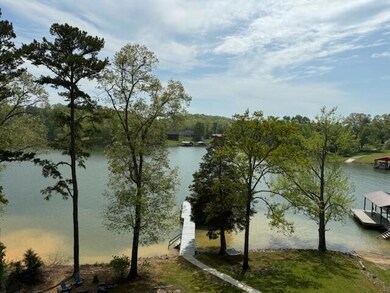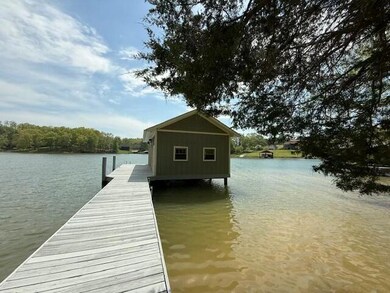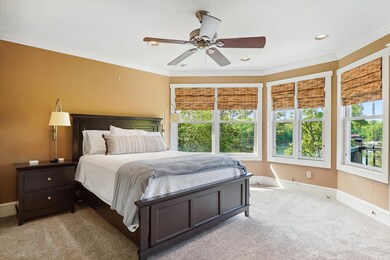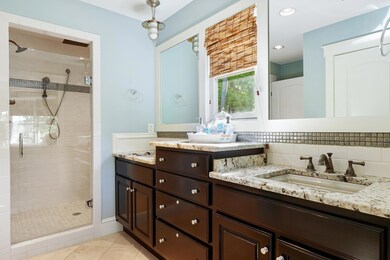
302 Key Cove Rd Spring City, TN 37381
Estimated payment $11,260/month
Highlights
- Boathouse
- River Access
- Heated Spa
- Lake Front
- Boat Slip
- Lake On Lot
About This Home
Professional Pictures coming Tuesday, but don't wait, call me to schedule your private showing today. This exceptional lakefront home on Watts Bar Lake is your invitation to embrace life at a slower pace, surrounded by nature, friends, and family. Thoughtfully designed across three expansive levels, this home is a true haven for relaxation, recreation, and memorable gatherings—all nestled in a peaceful cove just off the main channel of the Tennessee River, with year-round water access. Conveniently located just 75 minutes from both Chattanooga and Knoxville, this spacious retreat was purposefully built as the ultimate multi-family vacation destination. The main level boasts an open-concept layout centered around a grand, fully-equipped kitchen, complete with natural stone countertops, rich wood cabinetry, and stove with built-in air fryer. A wine fridge stands ready to chill your favorite bottles, and the adjoining dining area-wrapped in windows—welcomes up to 12 guests to dine with stunning lake views. The heart of the home flows seamlessly from the kitchen and dining areas into the warm and inviting family room, where a wood- burning fireplace anchors cozy gatherings. The adjacent screened-in deck is a favorite retreat, offering serene views across the lake—views that stretch across the entire back of the home on every level. Upstairs, two loft-style balconies overlook the main living area, keeping the whole home visually and emotionally connected. The lower level is an entertainer's dream, with soaring 11-foot ceilings, space for games like air hockey and pool, and media-ready features for movie nights. Step outside onto the lower patio, outfitted with an outdoor TV connection, an 8-person Dynasty Radiance hot tub, and an infrared heater for chilly evenings. Prefer the great outdoors? A few steps take you to the lakeside firepit- ideal for starlit
chats or marshmallow roasts.
Home Details
Home Type
- Single Family
Est. Annual Taxes
- $5,508
Year Built
- Built in 2007 | Remodeled
Lot Details
- 0.5 Acre Lot
- Lot Dimensions are 106 x206
- Lake Front
- Home fronts navigable water
- River Front
- Property fronts a county road
- Rural Setting
- Landscaped
- Rock Outcropping
- Lot Sloped Down
- Front and Back Yard Sprinklers
- Cleared Lot
- Few Trees
- Private Yard
- Back and Front Yard
Parking
- 2 Car Attached Garage
- Basement Garage
- Parking Available
- Parking Accessed On Kitchen Level
- Side Facing Garage
- Garage Door Opener
- Driveway
- RV or Boat Parking
Property Views
- River
- Lake
- Panoramic
- Woods
Home Design
- Brick Exterior Construction
- Brick Foundation
- Combination Foundation
- Permanent Foundation
- Block Foundation
- Slab Foundation
- Shingle Roof
- Asphalt Roof
- HardiePlank Type
- Stone
Interior Spaces
- 3-Story Property
- Open Floorplan
- Central Vacuum
- Sound System
- Wired For Data
- Bar Fridge
- Bar
- Woodwork
- Crown Molding
- Tray Ceiling
- Cathedral Ceiling
- Ceiling Fan
- Wood Burning Fireplace
- Vinyl Clad Windows
- Insulated Windows
- Shades
- Blinds
- Window Screens
- Entrance Foyer
- Living Room with Fireplace
- Sitting Room
- Screened Porch
- Utility Room in Garage
- Storage
- Unfinished Attic
Kitchen
- Eat-In Kitchen
- Breakfast Bar
- Self-Cleaning Convection Oven
- Electric Oven
- Electric Cooktop
- <<microwave>>
- Ice Maker
- Dishwasher
- Wine Refrigerator
- Wine Cooler
- Stainless Steel Appliances
- Kitchen Island
- Granite Countertops
Flooring
- Wood
- Carpet
- Tile
- Slate Flooring
Bedrooms and Bathrooms
- 5 Bedrooms
- Primary Bedroom on Main
- Split Bedroom Floorplan
- En-Suite Bathroom
- Dual Closets
- Walk-In Closet
- In-Law or Guest Suite
- 4 Full Bathrooms
- Double Vanity
- <<bathWithWhirlpoolToken>>
- <<tubWithShowerToken>>
- Separate Shower
Laundry
- Laundry Room
- Laundry in Bathroom
- Sink Near Laundry
- Stacked Washer and Dryer Hookup
Finished Basement
- Basement Fills Entire Space Under The House
- Laundry in Basement
Home Security
- Home Security System
- Smart Thermostat
- Fire and Smoke Detector
Eco-Friendly Details
- Smart Irrigation
Pool
- Heated Spa
- Above Ground Spa
- Fiberglass Spa
Outdoor Features
- River Access
- Boat Slip
- Boathouse
- Stationary Dock
- Lake On Lot
- Lake Privileges
- Balcony
- Deck
- Screened Patio
- Fire Pit
- Exterior Lighting
- Outdoor Gas Grill
- Rain Gutters
Schools
- Spring Creek Elementary School
- Spring City Elementary & Middle School
- Rhea County High School
Utilities
- Zoned Heating and Cooling
- Underground Utilities
- Electric Water Heater
- Water Purifier
- Water Purifier is Owned
- Water Softener is Owned
- Septic Tank
- High Speed Internet
Listing and Financial Details
- Assessor Parcel Number 026e E 006.00
Community Details
Overview
- No Home Owners Association
- Keys On The Lake Subdivision
- The community has rules related to deed restrictions
- Community Lake
Amenities
- Laundry Facilities
Security
- Security Service
- Building Fire Alarm
Map
Home Values in the Area
Average Home Value in this Area
Tax History
| Year | Tax Paid | Tax Assessment Tax Assessment Total Assessment is a certain percentage of the fair market value that is determined by local assessors to be the total taxable value of land and additions on the property. | Land | Improvement |
|---|---|---|---|---|
| 2024 | $5,508 | $408,440 | $54,000 | $354,440 |
| 2023 | $4,324 | $191,750 | $31,250 | $160,500 |
| 2022 | $4,324 | $191,750 | $31,250 | $160,500 |
| 2021 | $4,298 | $190,600 | $31,250 | $159,350 |
| 2020 | $4,298 | $190,600 | $31,250 | $159,350 |
| 2019 | $4,298 | $190,600 | $31,250 | $159,350 |
| 2018 | $3,604 | $164,050 | $31,250 | $132,800 |
| 2017 | $3,604 | $164,050 | $31,250 | $132,800 |
| 2016 | $3,651 | $164,050 | $31,250 | $132,800 |
| 2015 | $3,485 | $166,225 | $31,250 | $134,975 |
| 2014 | $3,485 | $166,225 | $31,250 | $134,975 |
| 2013 | -- | $166,225 | $31,250 | $134,975 |
Property History
| Date | Event | Price | Change | Sq Ft Price |
|---|---|---|---|---|
| 05/08/2025 05/08/25 | Price Changed | $1,950,000 | -7.1% | $483 / Sq Ft |
| 04/26/2025 04/26/25 | For Sale | $2,100,000 | +50.0% | $520 / Sq Ft |
| 04/24/2024 04/24/24 | Sold | $1,400,000 | -6.7% | $347 / Sq Ft |
| 04/15/2024 04/15/24 | Pending | -- | -- | -- |
| 04/13/2024 04/13/24 | For Sale | $1,500,000 | -- | $371 / Sq Ft |
Purchase History
| Date | Type | Sale Price | Title Company |
|---|---|---|---|
| Warranty Deed | $1,400,000 | Title Guaranty & Trust | |
| Quit Claim Deed | $5,945 | Miller & Martin Pllc | |
| Deed | -- | -- | |
| Warranty Deed | $180,000 | -- | |
| Warranty Deed | $10,000 | -- | |
| Deed | -- | -- | |
| Deed | -- | -- |
Mortgage History
| Date | Status | Loan Amount | Loan Type |
|---|---|---|---|
| Previous Owner | $253,300 | No Value Available | |
| Previous Owner | $245,000 | No Value Available |
Similar Homes in Spring City, TN
Source: Greater Chattanooga REALTORS®
MLS Number: 1511811
APN: 026E-E-006.00
- 241 Goose Pointe Dr
- 135 Nancy Point
- 198 Amy Trail
- 435 Stump Hollow Rd
- 1335 Scenic Lakeview Dr
- 1265 Groover Rd
- 418 Stump Hollow Rd
- 1724 Euchee Chapel Rd
- 1624 Euchee Chapel Rd
- 0 Scenic Lakeview Dr Unit 23869834
- 293 Red Cloud Ln
- 414 Waterfront Way
- 463 Waterfront Way
- 264 Waterfront Way
- 590 Blue Water Trail
- 0 Edgewater Way
- 0 Clearwater Dr Unit 1252443
- 713 N Chamberlain Ave
- 220 Brown Dr W
- 215 E Race St Unit 5
- 630 Carlock Ave Unit C
- 319 Bailey Rd Unit 8
- 100 Woodmont Ln
- 103 Mahala Rd Unit A
- 103 Mahala Rd Unit B
- 712 Old Roane St Unit 18
- 2108 Congress Pkwy S
- 918 Rocky Mount Rd
- 212 Morning Dr Unit 5
- 1721 W Madison Ave
- 417 Chester St
- 123 Stiles Ln
- 1206 Willington Manor
- 1081 Carding MacHine Rd
- 399 Virginia St
- 122 Lee Cir
- 30 Woodland Terrace
