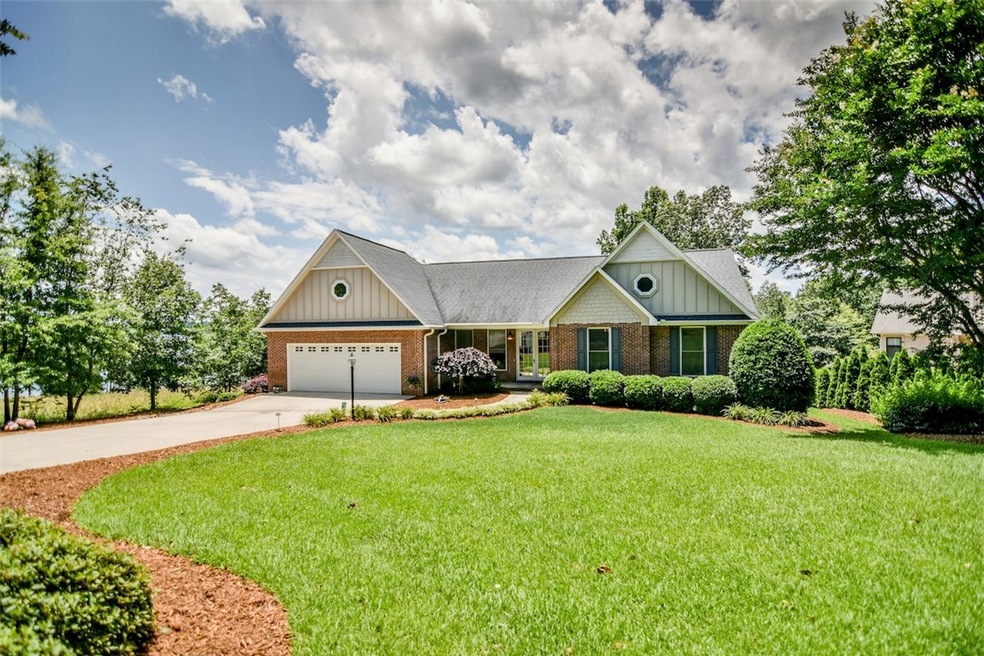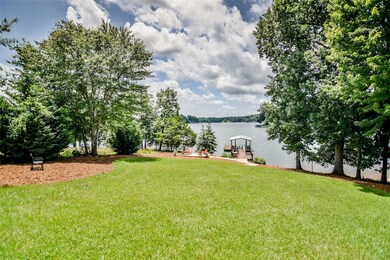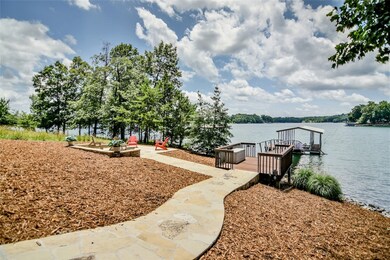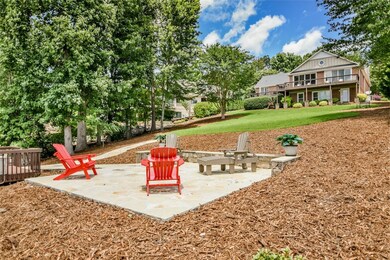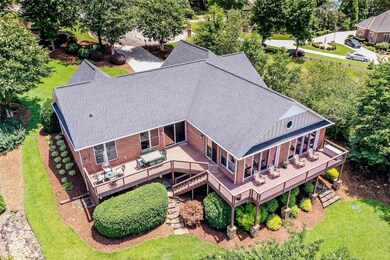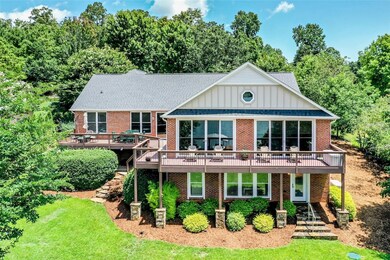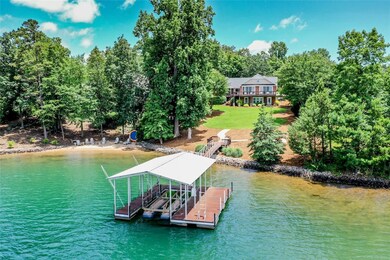
302 S Tradewind Way Seneca, SC 29672
Highlights
- Docks
- Community Boat Facilities
- Deck
- Walhalla Middle School Rated A-
- Waterfront
- Traditional Architecture
About This Home
As of July 2024Gorgeous 4 bedroom, 3 bath home in Southwind Bay, one of Lake Keowee’s esteemed Crescent communities. Property offers a gentle sloping cul-de-sac lot in a protected cove with big lake views that is sometimes hard to find in this market, and lush landscaping. A concrete drive leads to the attached two-car garage. Follow the flagstone path from the driveway to the front porch where rustic, wood French doors open to a bright, large open-space living area with brilliant long-range lake views. The dining room, kitchen, and living room flow seamlessly together offering the perfect environment for all your family living needs. The spacious kitchen with breakfast area, and bar seating has abundant cabinet storage, tile flooring, and granite countertops. Kenmore, and Bosch appliances finish out this space. A beautiful sunroom opens off the kitchen with exterior access, and amazing lake views to sit, and enjoy. A nice wood deck covers the expanse of the home from corner to corner giving you an awesome outdoor space to enjoy entertaining. Right of the living room are three main-level bedrooms, and a full bath with walk-in shower, tile floors, and granite countertop vanity. A hallway to the left of the kitchen contains the main-level master suite, laundry room, garage, and upstairs bonus room above garage. The extraordinary large master suite includes wood flooring, a private entrance/exit to back deck, long-range lake views, and a full ensuite master bath. The master bath features a gorgeous barn door entrance, tile floor, granite double sink vanity, walk-in tile shower, deep soaking tub, and large walk-in closet. The laundry room in addition to washer/dryer connection provides cabinet storage, and shelving. A wooden staircase takes you upstairs over the garage to a spacious bonus room (currently used as a fifth bedroom), but ready for whatever your desired use might be. The wood and iron spiral staircase located outside the master suite ushers you to the lower-level of the home which was completed in 2017, with a full-size bath, large storage room/closet, and crawl space access as well as a spacious living/recreation area overlooking the backyard with gorgeous lake views. The bathroom with its tile floor, large tile walk-in shower, and granite single-sink vanity with unique design are a great feature. The walkout basement gives you easy access to the backyard, and lake level of the home. Rock steps usher you to the grassy, gently sloping, backyard providing level access to the lakeshore which is somewhat rare to find on Lake Keowee. A flagstone path leads to a flagstone patio on the lakeshore overlooking the lake to relax with gorgeous lake views. The path continues to your private, covered dock with boat lift, and rip rap shoreline. Electricity, and water are conveniently run to the dock. You don’t want to miss this gem on Lake Keowee! Home Inspection completed with seller agreed to repairs in supplements.
Last Agent to Sell the Property
The Lake Company License #18636 Listed on: 06/26/2023
Home Details
Home Type
- Single Family
Est. Annual Taxes
- $2,842
Year Built
- Built in 2002
Lot Details
- 0.8 Acre Lot
- Waterfront
- Cul-De-Sac
- Sloped Lot
Parking
- 2 Car Attached Garage
- Garage Door Opener
- Driveway
Home Design
- Traditional Architecture
- Brick Exterior Construction
- Stone
Interior Spaces
- 3,556 Sq Ft Home
- 1-Story Property
- Cathedral Ceiling
- Ceiling Fan
- Vinyl Clad Windows
- Insulated Windows
- Tilt-In Windows
- French Doors
- Dining Room
- Bonus Room
- Sun or Florida Room
- Water Views
- Pull Down Stairs to Attic
Kitchen
- Breakfast Room
- Dishwasher
- Granite Countertops
- Disposal
Flooring
- Wood
- Carpet
- Tile
- Vinyl
Bedrooms and Bathrooms
- 4 Bedrooms
- Primary bedroom located on second floor
- Walk-In Closet
- Bathroom on Main Level
- 3 Full Bathrooms
- Dual Sinks
- Bathtub
- Separate Shower
Laundry
- Laundry Room
- Washer
Finished Basement
- Heated Basement
- Natural lighting in basement
Outdoor Features
- Docks
- Deck
- Front Porch
Schools
- Keowee Elementary School
- Walhalla Middle School
- Walhalla High School
Utilities
- Cooling Available
- Central Heating
- Heat Pump System
- Septic Tank
Additional Features
- Low Threshold Shower
- Outside City Limits
Listing and Financial Details
- Tax Lot 28
- Assessor Parcel Number 193-10-01-028
Community Details
Overview
- Property has a Home Owners Association
- Association fees include ground maintenance, street lights
- Southwind Bay Subdivision
Recreation
- Community Boat Facilities
Ownership History
Purchase Details
Home Financials for this Owner
Home Financials are based on the most recent Mortgage that was taken out on this home.Purchase Details
Home Financials for this Owner
Home Financials are based on the most recent Mortgage that was taken out on this home.Purchase Details
Home Financials for this Owner
Home Financials are based on the most recent Mortgage that was taken out on this home.Similar Homes in Seneca, SC
Home Values in the Area
Average Home Value in this Area
Purchase History
| Date | Type | Sale Price | Title Company |
|---|---|---|---|
| Deed | $1,599,000 | None Listed On Document | |
| Deed | $1,235,000 | None Listed On Document | |
| Deed | $589,500 | -- |
Mortgage History
| Date | Status | Loan Amount | Loan Type |
|---|---|---|---|
| Open | $1,199,250 | New Conventional | |
| Previous Owner | $625,000 | Credit Line Revolving | |
| Previous Owner | $200,000 | Credit Line Revolving |
Property History
| Date | Event | Price | Change | Sq Ft Price |
|---|---|---|---|---|
| 07/30/2024 07/30/24 | Sold | $1,599,000 | 0.0% | $444 / Sq Ft |
| 06/25/2024 06/25/24 | Price Changed | $1,599,000 | -5.9% | $444 / Sq Ft |
| 05/30/2024 05/30/24 | Price Changed | $1,699,999 | -2.9% | $472 / Sq Ft |
| 04/18/2024 04/18/24 | Price Changed | $1,750,000 | -4.9% | $486 / Sq Ft |
| 03/21/2024 03/21/24 | For Sale | $1,840,000 | +49.0% | $511 / Sq Ft |
| 08/15/2023 08/15/23 | Sold | $1,235,000 | -8.5% | $347 / Sq Ft |
| 08/01/2023 08/01/23 | Pending | -- | -- | -- |
| 07/25/2023 07/25/23 | Price Changed | $1,350,000 | -5.3% | $380 / Sq Ft |
| 07/12/2023 07/12/23 | Price Changed | $1,425,000 | -4.7% | $401 / Sq Ft |
| 06/26/2023 06/26/23 | For Sale | $1,495,000 | +153.6% | $420 / Sq Ft |
| 09/26/2014 09/26/14 | Sold | $589,500 | -4.1% | $222 / Sq Ft |
| 08/17/2014 08/17/14 | Pending | -- | -- | -- |
| 03/24/2014 03/24/14 | For Sale | $615,000 | -- | $232 / Sq Ft |
Tax History Compared to Growth
Tax History
| Year | Tax Paid | Tax Assessment Tax Assessment Total Assessment is a certain percentage of the fair market value that is determined by local assessors to be the total taxable value of land and additions on the property. | Land | Improvement |
|---|---|---|---|---|
| 2024 | $14,981 | $46,476 | $9,126 | $37,350 |
| 2023 | $2,842 | $28,740 | $9,126 | $19,614 |
| 2022 | $2,842 | $28,740 | $9,126 | $19,614 |
| 2021 | $2,868 | $27,766 | $9,126 | $18,640 |
| 2020 | $2,868 | $27,766 | $9,126 | $18,640 |
| 2019 | $2,868 | $0 | $0 | $0 |
| 2018 | $10,500 | $0 | $0 | $0 |
| 2017 | $2,468 | $0 | $0 | $0 |
| 2016 | $2,468 | $0 | $0 | $0 |
| 2015 | -- | $0 | $0 | $0 |
| 2014 | -- | $20,276 | $8,892 | $11,384 |
| 2013 | -- | $0 | $0 | $0 |
Agents Affiliated with this Home
-
Ethan Churchill

Seller's Agent in 2024
Ethan Churchill
Real Local/Real Broker, LLC (Seneca)
(404) 805-3080
59 Total Sales
-
Jamie Allen

Buyer's Agent in 2024
Jamie Allen
Coldwell Banker Caine - Anders
(864) 850-2724
114 Total Sales
-
Michael Martin
M
Seller's Agent in 2023
Michael Martin
The Lake Company
(864) 979-5357
90 Total Sales
-
Julie Johnson

Buyer's Agent in 2023
Julie Johnson
RE/MAX
(843) 994-5559
53 Total Sales
Map
Source: Western Upstate Multiple Listing Service
MLS Number: 20263754
APN: 193-10-01-028
- 208 Shoreline Dr
- 118 Pinnacle Pointe Dr
- 1911 Hampton Shores Dr
- 9015 Fairview Church Rd
- 209 Amethyst Way
- 207 Amethyst Way
- 128 Sunset Bay Blvd
- 409 Hebron Rd
- 410 S Cove Rd
- 101 Westchester Cir
- 125 Bottoms Dr
- 00 Deep Water Way
- 203 Indian Trail Rd
- 18184 Eagle Point
- 110 Shelter Cove Dr
- 301 Lakeside Dr
- 408 Northampton Rd
- 221 Lakeside Dr
- 101 Cardinal Dr
- 203 Eagles Landing Ln
